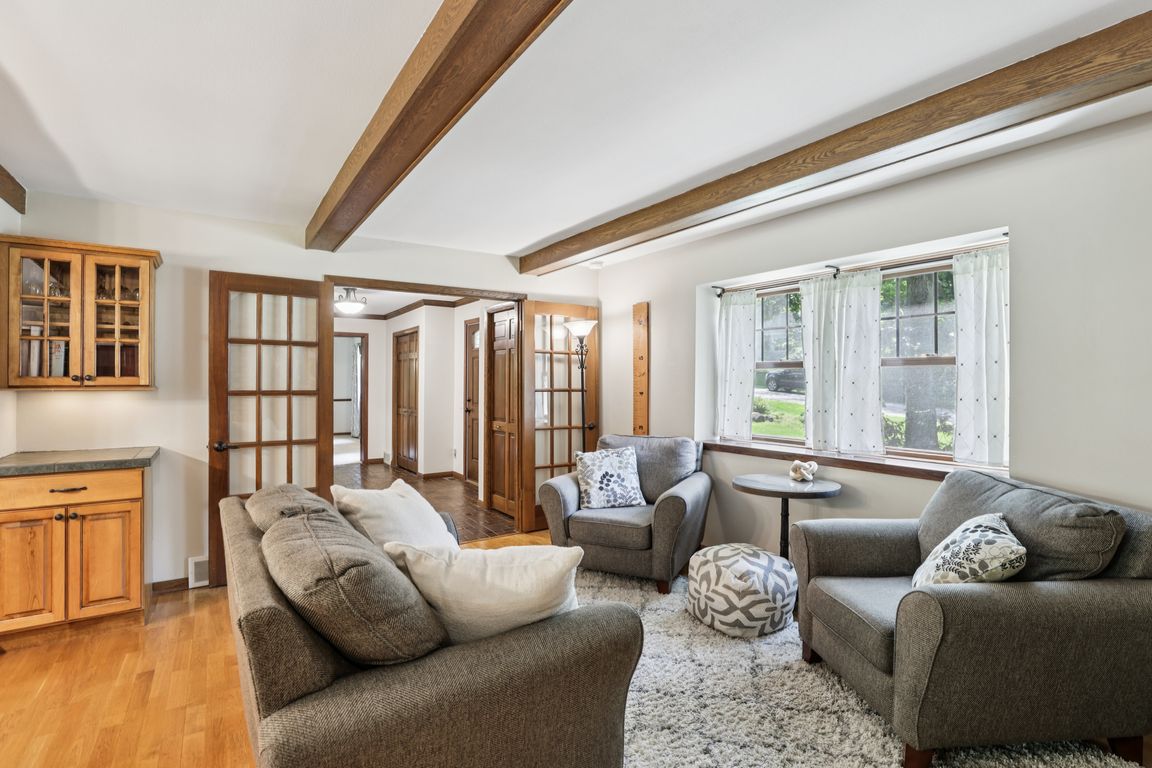
ActivePrice cut: $33.1K (8/13)
$734,900
4beds
3,323sqft
3590 Sabaka Trail, Verona, WI 53593
4beds
3,323sqft
Single family residence
Built in 1976
0.48 Acres
2 Attached garage spaces
$221 price/sqft
What's special
Full face exterior stoneFour upper level bedroomsCozy breakfast barBirch cabinetryNew lp smart sidingSun-drenched sunroomMassive ll rec space
Middleton Schools! - CHERRYWOOD - In the last 8 years this property was enhanced by all new LP Smart Siding, Roof, Gutters w/ gutter guards, Full Face Exterior Stone, Landscaping....the list goes on! This home has newer top of the line Marvin Integrity windows throughout! Enjoy idyllic backyard ...
- 29 days
- on Zillow |
- 2,762 |
- 112 |
Source: WIREX MLS,MLS#: 2005025 Originating MLS: South Central Wisconsin MLS
Originating MLS: South Central Wisconsin MLS
Travel times
Living Room
Kitchen
Dining Room
Zillow last checked: 7 hours ago
Listing updated: August 19, 2025 at 08:24pm
Listed by:
Josh Blasi Pref:608-695-0273,
Restaino & Associates
Source: WIREX MLS,MLS#: 2005025 Originating MLS: South Central Wisconsin MLS
Originating MLS: South Central Wisconsin MLS
Facts & features
Interior
Bedrooms & bathrooms
- Bedrooms: 4
- Bathrooms: 3
- Full bathrooms: 2
- 1/2 bathrooms: 1
Primary bedroom
- Level: Upper
- Area: 338
- Dimensions: 26 x 13
Bedroom 2
- Level: Upper
- Area: 132
- Dimensions: 12 x 11
Bedroom 3
- Level: Upper
- Area: 120
- Dimensions: 12 x 10
Bedroom 4
- Level: Upper
- Area: 108
- Dimensions: 12 x 9
Bathroom
- Features: At least 1 Tub, Master Bedroom Bath: Full, Master Bedroom Bath, Master Bedroom Bath: Walk-In Shower
Dining room
- Level: Main
- Area: 110
- Dimensions: 11 x 10
Family room
- Level: Main
- Area: 182
- Dimensions: 13 x 14
Kitchen
- Level: Main
- Area: 266
- Dimensions: 19 x 14
Living room
- Level: Main
- Area: 330
- Dimensions: 15 x 22
Heating
- Natural Gas, Forced Air
Cooling
- Central Air
Appliances
- Included: Range/Oven, Refrigerator, Dishwasher, Microwave, Disposal, Washer, Dryer, Water Softener
Features
- Walk-In Closet(s), High Speed Internet, Kitchen Island
- Flooring: Wood or Sim.Wood Floors
- Basement: Partial,Partially Finished,Sump Pump,Concrete
Interior area
- Total structure area: 3,323
- Total interior livable area: 3,323 sqft
- Finished area above ground: 2,803
- Finished area below ground: 520
Video & virtual tour
Property
Parking
- Total spaces: 2
- Parking features: 2 Car, Attached, Garage Door Opener
- Attached garage spaces: 2
Features
- Levels: Two
- Stories: 2
- Patio & porch: Patio
Lot
- Size: 0.48 Acres
- Features: Wooded
Details
- Additional structures: Storage
- Parcel number: 070830433228
- Zoning: SFR-08
Construction
Type & style
- Home type: SingleFamily
- Architectural style: Colonial,Other
- Property subtype: Single Family Residence
Materials
- Stone
Condition
- 21+ Years
- New construction: No
- Year built: 1976
Utilities & green energy
- Sewer: Septic Tank
- Water: Shared Well
- Utilities for property: Cable Available
Community & HOA
Community
- Subdivision: Cherrywood
Location
- Region: Verona
- Municipality: Middleton
Financial & listing details
- Price per square foot: $221/sqft
- Tax assessed value: $689,900
- Annual tax amount: $7,457
- Date on market: 7/23/2025
- Inclusions: Ovens, Cooktop, Dishwasher, Microwave, Refrigerator, Washer, Dryer, Water Softener, All Window Coverings, Garage & Ll Workbenches, All Attached Shelving, R.O. System, Garage Remotes, Shed, Backyard Play Dome, Basement Air Compressor
- Exclusions: Sellers Personal Property, Lr Bookshelf