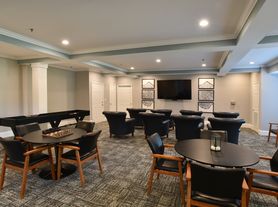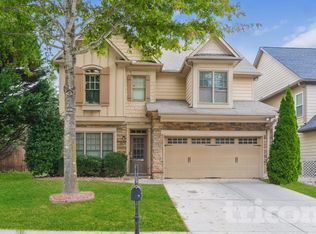A Seckinger High School district!! Move in Ready!! 2021 built home better than new with a lot of upgrades. This 3030 square foot floor plan has 5 bedrooms and 4 bathrooms. Two Story Great Room. The house is on one of the largest lots in the community. Open design kitchen, stainless steel appliances, built in Gas Cooktop and powerful Wall Mount Range Hood. Huge kitchen island, quartz countertop, double Wall Oven/Microwave Combo. This home includes a two-story family room with impressive, wooded views. Hardwood flooring on the main floor. One guest room with full bath on the main floor. Owners Suite and four additional bedrooms on the Second Floor. The property is just a short walk away from the community's swimming pool and walking trail. Come enjoy peace and quiet as you sit out on your back patio. You will love this neighborhood!! Harmony Elementary School, Glenn C. Jones Middle School and the new Seckinger High School.
Listings identified with the FMLS IDX logo come from FMLS and are held by brokerage firms other than the owner of this website. The listing brokerage is identified in any listing details. Information is deemed reliable but is not guaranteed. 2025 First Multiple Listing Service, Inc.
House for rent
$3,000/mo
3591 Deaton Trl, Buford, GA 30519
5beds
3,030sqft
Price may not include required fees and charges.
Singlefamily
Available now
Central air, zoned, ceiling fan
In unit laundry
Attached garage parking
Natural gas, central, zoned, fireplace
What's special
Two story great roomStainless steel appliancesQuartz countertopBack patioHuge kitchen islandBuilt in gas cooktopOpen design kitchen
- 3 days |
- -- |
- -- |
Travel times
Looking to buy when your lease ends?
Consider a first-time homebuyer savings account designed to grow your down payment with up to a 6% match & a competitive APY.
Facts & features
Interior
Bedrooms & bathrooms
- Bedrooms: 5
- Bathrooms: 4
- Full bathrooms: 4
Rooms
- Room types: Family Room
Heating
- Natural Gas, Central, Zoned, Fireplace
Cooling
- Central Air, Zoned, Ceiling Fan
Appliances
- Included: Dishwasher, Disposal, Microwave, Range, Refrigerator, Stove
- Laundry: In Unit, Laundry Room, Upper Level
Features
- Ceiling Fan(s), Double Vanity, Entrance Foyer 2 Story, High Ceilings 9 ft Main, High Ceilings 9 ft Upper, High Speed Internet, Tray Ceiling(s), Vaulted Ceiling(s), Walk-In Closet(s)
- Has fireplace: Yes
Interior area
- Total interior livable area: 3,030 sqft
Video & virtual tour
Property
Parking
- Parking features: Attached, Driveway, Garage, Covered
- Has attached garage: Yes
- Details: Contact manager
Features
- Stories: 2
- Exterior features: Contact manager
Details
- Parcel number: 1004A459
Construction
Type & style
- Home type: SingleFamily
- Architectural style: Craftsman
- Property subtype: SingleFamily
Materials
- Roof: Shake Shingle
Condition
- Year built: 2021
Community & HOA
Community
- Features: Playground
Location
- Region: Buford
Financial & listing details
- Lease term: 24 Months
Price history
| Date | Event | Price |
|---|---|---|
| 11/14/2025 | Listed for rent | $3,000$1/sqft |
Source: FMLS GA #7681584 | ||
| 12/5/2023 | Listing removed | -- |
Source: FMLS GA #7305291 | ||
| 11/17/2023 | Listed for rent | $3,000$1/sqft |
Source: FMLS GA #7305291 | ||
| 11/14/2023 | Sold | $600,000-2.4%$198/sqft |
Source: | ||
| 10/30/2023 | Pending sale | $615,000$203/sqft |
Source: | ||

