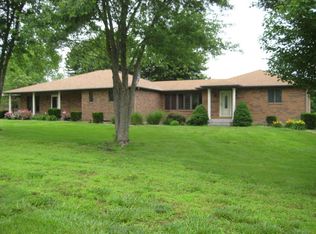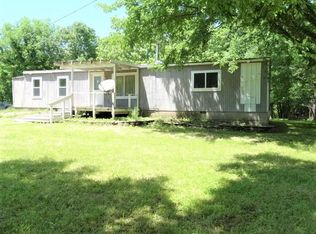Brick Ranch/Full walk-out bsmt ready to be finished. New roof, carpet, tile, concrete front porch. 2 sets of living quarters full kitchen-bath-private entrance/fenced yard & deck. 2 sets of laundry. All kitchen appliances-island-pantry-access off breakfast room to landscaped concrete covered patio. Heat circulator in fireplace, beams, 2 lg closets in 4 ft hall, walk in closets, carpet or ceramic flrs. Master has outside door to patio. Master bath has shower, tub, 2 walk-in closets, double vanity. Anderson windows 3 yard lights, in-ground sprinkler, fire protection, sidewalks, landscaping. Separate quarters is great for over night guests. Outside: 40 fenced acres. 5 Acre fenced stocked lake with dock. 4275 Sq. Ft. barn, additional spring fed pond. Perfect for summer fun. Additional 60 Acres available/woods
This property is off market, which means it's not currently listed for sale or rent on Zillow. This may be different from what's available on other websites or public sources.

