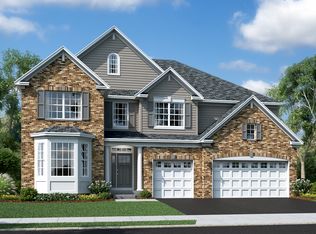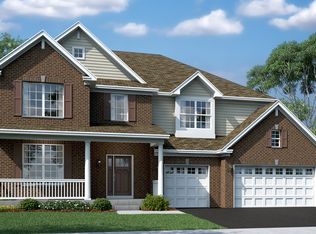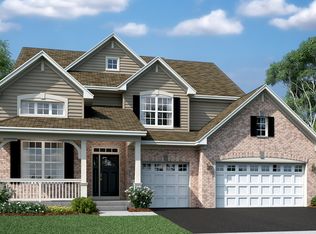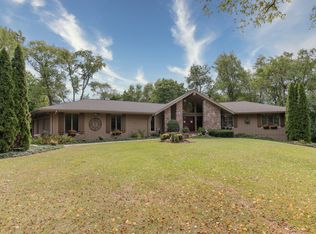Pre-Construction Pricing! Move-In Ready by November 2025! Welcome to Ponds of Stony Creek, a premier community in the desirable St. Charles School District 303. This beautiful Newcastle model features 4 bedrooms and 4 FULL Bathrooms. As you walk into the home, you are greeted by the grand 2-story foyer. This home features the Designer Select package, enhancing every corner with luxurious touches: upgraded kitchen cabinetry with crown molding, cabinet hardware, a subway tile backsplash, hardwood flooring in the foyer, kitchen and family room and black iron balusters. The front living and dining rooms create an elegant, open flow into the heart of the home...the two-story family room which features a dramatic wall of windows. This space flows seamlessly into the kitchen, which boasts 42" cabinetry, sleek quartz countertops, and a spacious island perfect for entertaining. One of the standout features of this home is the first-floor bedroom and bath, offering versatility for guests or multi-generational living. A catwalk on the second floor overlooks the family room below, allowing natural light to flood the space. The second level includes a private primary bedroom with a dedicated office/study area, a spacious sleeping retreat, and a spa-like bath with a walk-in shower and a massive divided walk-in closet. Second-floor laundry adds extra convenience. Located in the desirable Ponds of Stony Creek, this home is part of the sought-after St. Charles Community School District 303 and offers access to a community park and splash pad.
Pending
$745,990
3591 Sandstone Cir, Elgin, IL 60124
4beds
3,876sqft
Est.:
Single Family Residence
Built in 2025
0.28 Acres Lot
$-- Zestimate®
$192/sqft
$42/mo HOA
What's special
First-floor bedroom and bathSleek quartz countertopsPrivate primary bedroomSpacious islandSpa-like bathDramatic wall of windowsUpgraded kitchen cabinetry
- 213 days |
- 11 |
- 0 |
Zillow last checked: 8 hours ago
Listing updated: May 13, 2025 at 04:34pm
Listing courtesy of:
Christine Currey 847-754-0468,
RE/MAX All Pro - St Charles,
Erin Koertgen 847-409-8168,
RE/MAX All Pro - St Charles
Source: MRED as distributed by MLS GRID,MLS#: 12363419
Facts & features
Interior
Bedrooms & bathrooms
- Bedrooms: 4
- Bathrooms: 4
- Full bathrooms: 4
Rooms
- Room types: Breakfast Room, Office, Study, Foyer
Primary bedroom
- Features: Flooring (Carpet), Bathroom (Full)
- Level: Second
- Area: 288 Square Feet
- Dimensions: 16X18
Bedroom 2
- Features: Flooring (Carpet)
- Level: Second
- Area: 195 Square Feet
- Dimensions: 13X15
Bedroom 3
- Features: Flooring (Carpet)
- Level: Second
- Area: 132 Square Feet
- Dimensions: 11X12
Bedroom 4
- Features: Flooring (Carpet)
- Level: Second
- Area: 192 Square Feet
- Dimensions: 12X16
Breakfast room
- Features: Flooring (Hardwood)
- Level: Main
- Area: 150 Square Feet
- Dimensions: 15X10
Dining room
- Features: Flooring (Carpet)
- Level: Main
- Area: 156 Square Feet
- Dimensions: 13X12
Family room
- Features: Flooring (Hardwood)
- Level: Main
- Area: 378 Square Feet
- Dimensions: 21X18
Foyer
- Level: Main
- Area: 80 Square Feet
- Dimensions: 10X8
Kitchen
- Features: Kitchen (Eating Area-Breakfast Bar, Eating Area-Table Space, Island, Pantry-Walk-in), Flooring (Hardwood)
- Level: Main
- Area: 190 Square Feet
- Dimensions: 10X19
Laundry
- Features: Flooring (Ceramic Tile)
- Level: Main
- Area: 80 Square Feet
- Dimensions: 8X10
Living room
- Features: Flooring (Carpet)
- Level: Main
- Area: 169 Square Feet
- Dimensions: 13X13
Office
- Level: Second
- Area: 91 Square Feet
- Dimensions: 13X7
Study
- Level: Main
- Area: 130 Square Feet
- Dimensions: 13X10
Heating
- Natural Gas
Cooling
- Central Air
Appliances
- Included: Microwave, Dishwasher, Disposal, Stainless Steel Appliance(s), Cooktop, Oven, Range Hood
- Laundry: Main Level, Gas Dryer Hookup
Features
- 1st Floor Full Bath, Walk-In Closet(s)
- Basement: Unfinished,Full
Interior area
- Total structure area: 0
- Total interior livable area: 3,876 sqft
Property
Parking
- Total spaces: 3
- Parking features: Asphalt, On Site, Garage Owned, Attached, Garage
- Attached garage spaces: 3
Accessibility
- Accessibility features: No Disability Access
Features
- Stories: 2
Lot
- Size: 0.28 Acres
- Dimensions: 135X90
Details
- Parcel number: 0000000000
- Special conditions: Home Warranty
Construction
Type & style
- Home type: SingleFamily
- Property subtype: Single Family Residence
Materials
- Other
- Foundation: Concrete Perimeter
- Roof: Asphalt
Condition
- New Construction
- New construction: Yes
- Year built: 2025
Details
- Builder model: NEWCASTLE A
- Warranty included: Yes
Utilities & green energy
- Sewer: Public Sewer, Storm Sewer
- Water: Public
Community & HOA
Community
- Features: Park, Curbs, Sidewalks, Street Lights, Street Paved
- Subdivision: Ponds Of Stony Creek
HOA
- Has HOA: Yes
- Services included: Insurance
- HOA fee: $500 annually
Location
- Region: Elgin
Financial & listing details
- Price per square foot: $192/sqft
- Date on market: 5/13/2025
- Ownership: Fee Simple w/ HO Assn.
Estimated market value
Not available
Estimated sales range
Not available
Not available
Price history
Price history
| Date | Event | Price |
|---|---|---|
| 5/13/2025 | Pending sale | $745,990$192/sqft |
Source: | ||
| 5/13/2025 | Listed for sale | $745,990$192/sqft |
Source: | ||
Public tax history
Public tax history
Tax history is unavailable.BuyAbility℠ payment
Est. payment
$5,246/mo
Principal & interest
$3631
Property taxes
$1312
Other costs
$303
Climate risks
Neighborhood: 60124
Nearby schools
GreatSchools rating
- 9/10Howard B Thomas Grade SchoolGrades: PK-5Distance: 4.8 mi
- 7/10Prairie Knolls Middle SchoolGrades: 6-7Distance: 1.1 mi
- 8/10Central High SchoolGrades: 9-12Distance: 4.7 mi
Schools provided by the listing agent
- Elementary: Ferson Creek Elementary School
- Middle: Thompson Middle School
- High: St Charles North High School
- District: 303
Source: MRED as distributed by MLS GRID. This data may not be complete. We recommend contacting the local school district to confirm school assignments for this home.
- Loading



