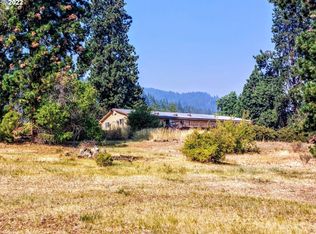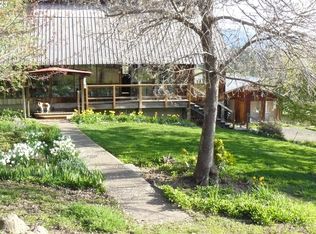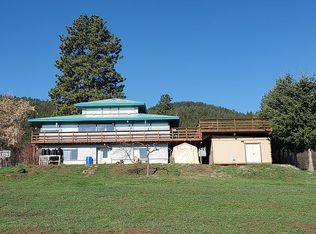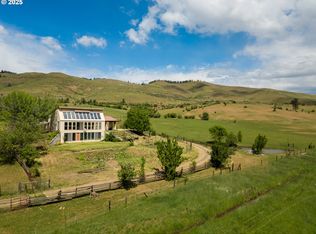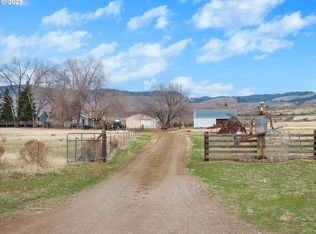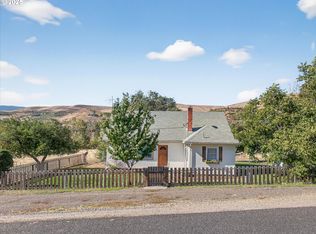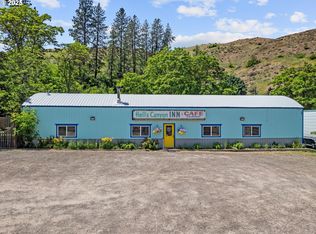Located in picturesque Pine Valley, this beautifully updated 3-bed, 2-bath log home (originally built in 1980) sits on over 18 acres of irrigated land. The home features a private ensuite with separate entrance and deck—perfect for guests or rental potential. Enjoy a small orchard with cherry, apple, pear, and olive trees, as well as additional pasture/hay ground irrigated by water rights from Posy Valley Ditch and Pine Creek via the Curry Ditch.The property includes several outbuildings, such as a metal shop and a wood/tool/garden shed. Enjoy breathtaking views in every direction, year-round beauty, and the peace and privacy of country living.This property is ideal for hobby farming or to simply enjoy rural life with modern comfort. Don’t miss this rare opportunity—schedule your showing today!
Pending
$620,000
35912 Valley View Ln, Halfway, OR 97834
3beds
1,710sqft
Est.:
Residential, Single Family Residence
Built in 1980
18.04 Acres Lot
$-- Zestimate®
$363/sqft
$-- HOA
What's special
Year-round beauty
- 85 days |
- 42 |
- 1 |
Zillow last checked: 8 hours ago
Listing updated: November 25, 2025 at 04:08am
Listed by:
Suzi Smith 775-233-7242,
Red Leaf Realty,
Marlo Thomas 509-948-9987,
Red Leaf Realty
Source: RMLS (OR),MLS#: 392432345
Facts & features
Interior
Bedrooms & bathrooms
- Bedrooms: 3
- Bathrooms: 2
- Full bathrooms: 2
- Main level bathrooms: 2
Rooms
- Room types: Laundry, Bedroom 2, Bedroom 3, Dining Room, Family Room, Kitchen, Living Room, Primary Bedroom
Primary bedroom
- Level: Main
Bedroom 2
- Level: Upper
Bedroom 3
- Level: Upper
Dining room
- Level: Main
Kitchen
- Level: Main
Living room
- Level: Main
Heating
- Wood Stove
Cooling
- Has cooling: Yes
Appliances
- Included: Dishwasher, Free-Standing Gas Range, Free-Standing Refrigerator, Washer/Dryer, Electric Water Heater
Features
- Flooring: Hardwood
- Windows: Double Pane Windows
- Basement: Crawl Space
- Number of fireplaces: 1
- Fireplace features: Stove, Wood Burning
Interior area
- Total structure area: 1,710
- Total interior livable area: 1,710 sqft
Property
Parking
- Parking features: Driveway, Off Street
- Has uncovered spaces: Yes
Features
- Stories: 2
- Patio & porch: Deck
- Exterior features: Raised Beds, Yard
- Fencing: Cross Fenced,Fenced
- Has view: Yes
- View description: Mountain(s), Trees/Woods, Valley
- Waterfront features: Other
Lot
- Size: 18.04 Acres
- Features: Gentle Sloping, Pasture, Trees, Acres 10 to 20
Details
- Additional structures: Outbuilding
- Parcel number: 13252
- Zoning: EFU
Construction
Type & style
- Home type: SingleFamily
- Architectural style: Cabin
- Property subtype: Residential, Single Family Residence
Materials
- Log
- Foundation: Concrete Perimeter
- Roof: Metal
Condition
- Updated/Remodeled
- New construction: No
- Year built: 1980
Utilities & green energy
- Gas: Propane
- Sewer: Septic Tank
- Water: Well
Community & HOA
HOA
- Has HOA: No
Location
- Region: Halfway
Financial & listing details
- Price per square foot: $363/sqft
- Tax assessed value: $358,420
- Annual tax amount: $1,451
- Date on market: 5/31/2025
- Cumulative days on market: 85 days
- Listing terms: Cash,Conventional,Farm Credit Service
- Road surface type: Gravel
Estimated market value
Not available
Estimated sales range
Not available
Not available
Price history
Price history
| Date | Event | Price |
|---|---|---|
| 8/28/2025 | Pending sale | $620,000$363/sqft |
Source: | ||
| 8/28/2025 | Listing removed | $620,000$363/sqft |
Source: | ||
| 8/12/2025 | Pending sale | $620,000$363/sqft |
Source: | ||
| 5/31/2025 | Listed for sale | $620,000+183.8%$363/sqft |
Source: | ||
| 5/12/2015 | Sold | $218,500-10.8%$128/sqft |
Source: Agent Provided Report a problem | ||
Public tax history
Public tax history
| Year | Property taxes | Tax assessment |
|---|---|---|
| 2024 | $1,451 +27.9% | $118,697 +28.4% |
| 2023 | $1,135 +3.3% | $92,413 +3.3% |
| 2022 | $1,098 +2.8% | $89,440 +2.8% |
Find assessor info on the county website
BuyAbility℠ payment
Est. payment
$3,667/mo
Principal & interest
$2995
Property taxes
$455
Home insurance
$217
Climate risks
Neighborhood: 97834
Nearby schools
GreatSchools rating
- 5/10Pine Eagle Charter SchoolGrades: K-12Distance: 3.1 mi
Schools provided by the listing agent
- Elementary: Pine Eagle
- Middle: Pine Eagle
- High: Pine Eagle
Source: RMLS (OR). This data may not be complete. We recommend contacting the local school district to confirm school assignments for this home.
- Loading
