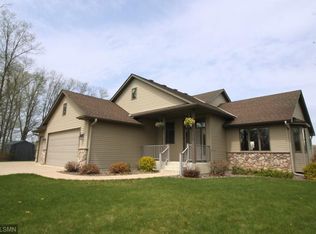Closed
$480,000
35919 Jensen Rd, North Branch, MN 55056
5beds
2,938sqft
Single Family Residence
Built in 2005
4.44 Acres Lot
$474,600 Zestimate®
$163/sqft
$3,425 Estimated rent
Home value
$474,600
$408,000 - $551,000
$3,425/mo
Zestimate® history
Loading...
Owner options
Explore your selling options
What's special
Need a little more room? Welcome to 35919 Jensen Road, a 2,900+ square foot home, sitting on 4.44 acres of land, in the nice and quiet city of North Branch. This multi-level split home has a total of five bedrooms, three bathrooms, and plenty of living space in between. The front of the home has a shaded front porch for those great summer nights that are coming and a deck in the rear of the home, perfect for spring and summer BBQs and entertaining. Make this property your home!
Zillow last checked: 8 hours ago
Listing updated: August 18, 2025 at 10:04am
Listed by:
Tusengsu Vang 651-401-5408,
Bridge Realty, LLC
Bought with:
Colleen Berquist
Edina Realty, Inc.
Source: NorthstarMLS as distributed by MLS GRID,MLS#: 6702002
Facts & features
Interior
Bedrooms & bathrooms
- Bedrooms: 5
- Bathrooms: 4
- Full bathrooms: 3
- 1/2 bathrooms: 1
Bedroom 1
- Level: Upper
- Area: 256 Square Feet
- Dimensions: 16X16
Bedroom 2
- Level: Upper
- Area: 140 Square Feet
- Dimensions: 14X10
Bedroom 3
- Level: Upper
- Area: 132 Square Feet
- Dimensions: 12X11
Bedroom 4
- Level: Upper
- Area: 120 Square Feet
- Dimensions: 12X10
Bedroom 5
- Level: Lower
- Area: 144 Square Feet
- Dimensions: 12X12
Dining room
- Level: Main
- Area: 144 Square Feet
- Dimensions: 12X12
Family room
- Level: Lower
- Area: 312 Square Feet
- Dimensions: 26X12
Family room
- Level: Lower
- Area: 168 Square Feet
- Dimensions: 14X12
Kitchen
- Level: Main
- Area: 195 Square Feet
- Dimensions: 15X13
Living room
- Level: Main
- Area: 208 Square Feet
- Dimensions: 16X13
Utility room
- Level: Lower
- Area: 120 Square Feet
- Dimensions: 12X10
Heating
- Forced Air, Fireplace(s)
Cooling
- Central Air
Appliances
- Included: Dryer, Water Filtration System, Microwave, Range, Refrigerator, Washer
Features
- Basement: Daylight,Finished,Sump Pump
- Number of fireplaces: 1
Interior area
- Total structure area: 2,938
- Total interior livable area: 2,938 sqft
- Finished area above ground: 1,968
- Finished area below ground: 970
Property
Parking
- Total spaces: 3
- Parking features: Attached, Asphalt
- Attached garage spaces: 3
Accessibility
- Accessibility features: None
Features
- Levels: Four or More Level Split
Lot
- Size: 4.44 Acres
- Dimensions: 546 x 753 x 605
- Features: Wooded
Details
- Foundation area: 1488
- Parcel number: 050000401
- Zoning description: Residential-Single Family
Construction
Type & style
- Home type: SingleFamily
- Property subtype: Single Family Residence
Materials
- Vinyl Siding
- Roof: Age 8 Years or Less
Condition
- Age of Property: 20
- New construction: No
- Year built: 2005
Utilities & green energy
- Gas: Propane
- Sewer: Septic System Compliant - Yes, Tank with Drainage Field
- Water: Private, Well
Community & neighborhood
Location
- Region: North Branch
- Subdivision: Oak Marsh
HOA & financial
HOA
- Has HOA: No
Price history
| Date | Event | Price |
|---|---|---|
| 8/8/2025 | Sold | $480,000$163/sqft |
Source: | ||
| 6/20/2025 | Pending sale | $480,000$163/sqft |
Source: | ||
| 6/18/2025 | Price change | $480,000-3%$163/sqft |
Source: | ||
| 5/12/2025 | Price change | $495,000-2%$168/sqft |
Source: | ||
| 4/11/2025 | Listed for sale | $505,000+45.3%$172/sqft |
Source: | ||
Public tax history
| Year | Property taxes | Tax assessment |
|---|---|---|
| 2024 | $5,692 +1.4% | $531,500 +3.6% |
| 2023 | $5,612 +8.8% | $512,800 +29.7% |
| 2022 | $5,156 +15.3% | $395,300 +16.1% |
Find assessor info on the county website
Neighborhood: 55056
Nearby schools
GreatSchools rating
- 6/10Sunrise River Elementary SchoolGrades: 1-5Distance: 3.2 mi
- 3/10North Branch Middle SchoolGrades: 6-8Distance: 3.6 mi
- 5/10North Branch Senior High SchoolGrades: 9-12Distance: 3.5 mi
Get a cash offer in 3 minutes
Find out how much your home could sell for in as little as 3 minutes with a no-obligation cash offer.
Estimated market value$474,600
Get a cash offer in 3 minutes
Find out how much your home could sell for in as little as 3 minutes with a no-obligation cash offer.
Estimated market value
$474,600
