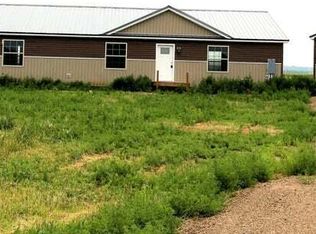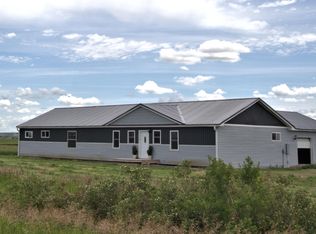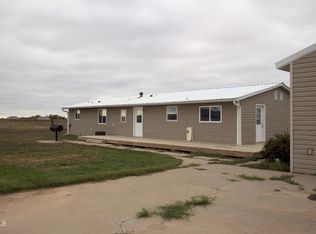Sold on 05/10/24
Price Unknown
3592 160 J Ave NW, Fairview, ND 59221
4beds
2,280sqft
Single Family Residence
Built in 2012
2.98 Acres Lot
$426,600 Zestimate®
$--/sqft
$2,237 Estimated rent
Home value
$426,600
Estimated sales range
Not available
$2,237/mo
Zestimate® history
Loading...
Owner options
Explore your selling options
What's special
Live your best life of country living in this beautiful 4 bedroom home that sits on a 2.98 acre lot. This property is located near the gorgeous Missouri and Yellowstone Rivers. Property has been completely remodeled with new siding, metal roof & extensive interior remodel. Primary Suite features a very spacious bedroom, walk in closet & beautiful bathroom. Three additional bedrooms also include ensuite bathrooms & closet with built in dresser. Kitchen features all new black stainless appliances, white cabinetry, beautiful custom backsplash & a pantry. New attached garage has two stalls and additional roll up door in the back for lawn equipment and toys! Check out the pictures & call your agent to set up a showing!
Zillow last checked: 8 hours ago
Listing updated: September 03, 2024 at 09:18pm
Listed by:
Kim Burkle 701-770-4917,
Realty One Group Caliber
Bought with:
Sarah A Silvis, 10258
eXp Realty
Source: Great North MLS,MLS#: 4006683
Facts & features
Interior
Bedrooms & bathrooms
- Bedrooms: 4
- Bathrooms: 4
- Full bathrooms: 4
Primary bedroom
- Description: Large room- room for king bed & sitting area
- Features: Ceiling Fan(s), Recessed Lighting, Walk-In Closet(s)
- Level: Main
Bedroom 2
- Level: Main
Bedroom 3
- Level: Main
Bedroom 4
- Level: Main
Primary bathroom
- Description: Spacious
- Features: Double Vanity, Recessed Lighting
- Level: Main
Bathroom 2
- Description: Ensuite to bedroom 2
- Level: Main
Bathroom 3
- Description: Ensuite to bedroom 3
Bathroom 4
- Description: Ensuite to bedroom 4
- Level: Main
Dining room
- Description: Adjoining living room, adjacent kitchen
- Features: Open Floorplan, Recessed Lighting
- Level: Main
Kitchen
- Description: Portable Island is included in the sale
- Features: Eat-in Kitchen, Kitchen Island, Pantry, Recessed Lighting
- Level: Main
Laundry
- Description: Utilities located in laundry room
- Level: Main
Living room
- Features: Ceiling Fan(s), Open Floorplan
- Level: Main
Heating
- Electric, Forced Air
Cooling
- Central Air
Appliances
- Included: Dishwasher, Dryer, Electric Range, Microwave Hood, Refrigerator, Washer, Other
- Laundry: Main Level
Features
- Ceiling Fan(s), Main Floor Bedroom, Pantry, Primary Bath, Soaking Tub, Walk-In Closet(s)
- Flooring: Vinyl, Carpet, Laminate
- Basement: Crawl Space
- Has fireplace: No
Interior area
- Total structure area: 2,280
- Total interior livable area: 2,280 sqft
- Finished area above ground: 2,280
- Finished area below ground: 0
Property
Parking
- Total spaces: 2
- Parking features: Garage Door Opener, Gravel, Private, Garage Faces Front, Double Driveway, Additional Parking
- Garage spaces: 2
Accessibility
- Accessibility features: Accessible Bedroom, Accessible Central Living Area, Accessible Closets, Accessible Common Area, Accessible Doors, Accessible Full Bath, Accessible Hallway(s), Accessible Kitchen, Accessible Kitchen Appliances
Features
- Levels: One
- Stories: 1
- Exterior features: Private Yard, Private Entrance
- Fencing: None
Lot
- Size: 2.98 Acres
- Dimensions: Appr. 235' x 552'
- Features: Lot - Owned, Rectangular Lot
Details
- Parcel number: 240400200
Construction
Type & style
- Home type: SingleFamily
- Architectural style: Ranch
- Property subtype: Single Family Residence
Materials
- Vinyl Siding
- Foundation: Concrete Perimeter
- Roof: Metal
Condition
- New construction: No
- Year built: 2012
Utilities & green energy
- Sewer: Private Sewer, Septic Tank
- Water: Rural, Rural Water Membership
- Utilities for property: Trash Pickup - Private, Sewer Connected, Water Connected, See Remarks, Electricity Connected, Fiber Optic Available
Community & neighborhood
Security
- Security features: Smoke Detector(s)
Location
- Region: Fairview
- Subdivision: Bakken Beds Subdivision
Other
Other facts
- Listing terms: VA Loan,USDA Loan,Cash,Conventional,FHA,No Seller Finance
- Road surface type: Gravel
Price history
| Date | Event | Price |
|---|---|---|
| 5/10/2024 | Sold | -- |
Source: Great North MLS #4006683 | ||
| 3/16/2024 | Pending sale | $379,000$166/sqft |
Source: Great North MLS #4006683 | ||
| 8/7/2023 | Price change | $379,000-2.8%$166/sqft |
Source: Great North MLS #4006683 | ||
| 3/30/2023 | Listed for sale | $389,900$171/sqft |
Source: Great North MLS #4006683 | ||
| 2/7/2023 | Listing removed | -- |
Source: Great North MLS #4002802 | ||
Public tax history
Tax history is unavailable.
Neighborhood: 59221
Nearby schools
GreatSchools rating
- 5/10East Fairview Elementary SchoolGrades: K-8Distance: 5.5 mi


