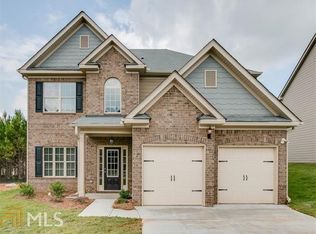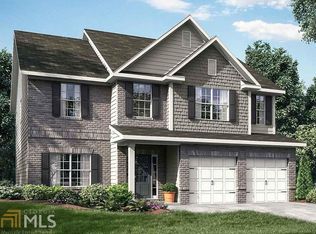Closed
$369,000
3592 Hancock Vw, Decatur, GA 30034
4beds
2,370sqft
Single Family Residence
Built in 2018
5,227.2 Square Feet Lot
$366,000 Zestimate®
$156/sqft
$2,492 Estimated rent
Home value
$366,000
$337,000 - $395,000
$2,492/mo
Zestimate® history
Loading...
Owner options
Explore your selling options
What's special
3592 Hancock View Ct, Decatur, GA Discover this beautifully crafted Craftsman-style home offering 4 spacious bedrooms, 2 full bathrooms, and 1 half bathroom. A grand two-story foyer welcomes you into an open floor plan with luxury LVP flooring throughout the main level, providing a clean, modern, and durable living space. The gourmet kitchen features a large island overlooking the bright and inviting family room, complete with a cozy fireplace perfect for winter gatherings. An abundance of stained cabinetry and elegant granite countertops add both functionality and sophistication. The formal dining room showcases a stunning coffered ceiling and ample space for a china cabinet or buffet. Upstairs, you'll find four generously sized bedrooms. The master suite boasts a spa-like bathroom with a separate glass-enclosed shower, soaking tub, double vanity sinks, and an oversized walk-in closet. The secondary bedrooms share a well-appointed hall bath, also featuring double vanity sinks. Located in a prime area with convenient access to major interstates, this home offers the perfect blend of comfort, style, and accessibility.
Zillow last checked: 8 hours ago
Listing updated: November 03, 2025 at 06:32am
Listed by:
Tung Q Le 770-912-9684,
NDI Maxim Residential LLC.
Bought with:
Non Mls Salesperson, 415941
Non-Mls Company
Source: GAMLS,MLS#: 10509550
Facts & features
Interior
Bedrooms & bathrooms
- Bedrooms: 4
- Bathrooms: 3
- Full bathrooms: 2
- 1/2 bathrooms: 1
Heating
- Central, Electric, Forced Air
Cooling
- Ceiling Fan(s), Central Air
Appliances
- Included: Microwave, Oven/Range (Combo), Refrigerator, Stainless Steel Appliance(s)
- Laundry: In Hall
Features
- Beamed Ceilings, Tile Bath, Tray Ceiling(s), Entrance Foyer
- Flooring: Carpet, Laminate, Vinyl
- Basement: None
- Number of fireplaces: 1
Interior area
- Total structure area: 2,370
- Total interior livable area: 2,370 sqft
- Finished area above ground: 2,370
- Finished area below ground: 0
Property
Parking
- Parking features: Attached
- Has attached garage: Yes
Features
- Levels: Two
- Stories: 2
Lot
- Size: 5,227 sqft
- Features: City Lot, Sloped
Details
- Parcel number: 15 069 02 092
Construction
Type & style
- Home type: SingleFamily
- Architectural style: Brick Front,Craftsman
- Property subtype: Single Family Residence
Materials
- Brick, Concrete
- Roof: Composition
Condition
- Resale
- New construction: No
- Year built: 2018
Utilities & green energy
- Sewer: Public Sewer
- Water: Public
- Utilities for property: Electricity Available, Sewer Available, Sewer Connected, Water Available
Community & neighborhood
Community
- Community features: Sidewalks, Street Lights
Location
- Region: Decatur
- Subdivision: Hancock Heights Sub Ph Two
HOA & financial
HOA
- Has HOA: Yes
- HOA fee: $350 annually
- Services included: Maintenance Grounds, Other
Other
Other facts
- Listing agreement: Exclusive Right To Sell
- Listing terms: Cash,Conventional,FHA
Price history
| Date | Event | Price |
|---|---|---|
| 10/31/2025 | Sold | $369,000-0.2%$156/sqft |
Source: | ||
| 10/10/2025 | Listed for sale | $369,900$156/sqft |
Source: | ||
| 10/7/2025 | Pending sale | $369,900$156/sqft |
Source: | ||
| 7/29/2025 | Listed for sale | $369,900$156/sqft |
Source: | ||
| 6/16/2025 | Pending sale | $369,900$156/sqft |
Source: | ||
Public tax history
| Year | Property taxes | Tax assessment |
|---|---|---|
| 2025 | $6,388 -2.8% | $138,560 -2.8% |
| 2024 | $6,573 +2.5% | $142,480 +2.1% |
| 2023 | $6,411 +15.2% | $139,600 +16.4% |
Find assessor info on the county website
Neighborhood: 30034
Nearby schools
GreatSchools rating
- 5/10Bob Mathis Elementary SchoolGrades: PK-5Distance: 0.5 mi
- 6/10Chapel Hill Middle SchoolGrades: 6-8Distance: 1.2 mi
- 4/10Southwest Dekalb High SchoolGrades: 9-12Distance: 1.5 mi
Schools provided by the listing agent
- Elementary: Bob Mathis
- Middle: Chapel Hill
- High: Southwest Dekalb
Source: GAMLS. This data may not be complete. We recommend contacting the local school district to confirm school assignments for this home.
Get a cash offer in 3 minutes
Find out how much your home could sell for in as little as 3 minutes with a no-obligation cash offer.
Estimated market value$366,000
Get a cash offer in 3 minutes
Find out how much your home could sell for in as little as 3 minutes with a no-obligation cash offer.
Estimated market value
$366,000

