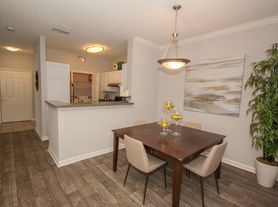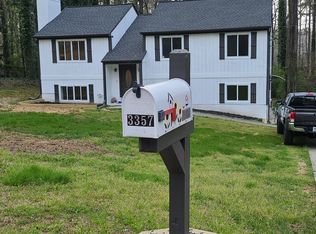Welcome home to this spacious and meticulously maintained 5-bedroom, 3-bathroom residence offering modern comfort and style throughout. Step inside to a bright two-story foyer that opens to an inviting two-story family room, creating a grand and airy feel. The open-concept floorplan seamlessly connects the living, dining, and kitchen areas perfect for entertaining or everyday living. The recently renovated kitchen features stainless steel appliances, sleek countertops, and ample cabinet space. Enjoy the convenience of a bedroom and full bathroom on the main level, ideal for guests or a home office. Upstairs, the expansive owner's suite offers a peaceful retreat with plenty of natural light and generous closet space. Additional highlights include new flooring and fresh paint throughout, a fenced-in backyard with an extended patio, and a two-car garage with a long driveway providing plenty of parking. Located in a desirable community close to Stone Mountain, Shopping, Dining, and Major Highways this home blends modern updates with comfortable living.
Listings identified with the FMLS IDX logo come from FMLS and are held by brokerage firms other than the owner of this website. The listing brokerage is identified in any listing details. Information is deemed reliable but is not guaranteed. 2025 First Multiple Listing Service, Inc.
House for rent
$3,000/mo
3592 Kittery Dr, Snellville, GA 30039
5beds
3,237sqft
Price may not include required fees and charges.
Singlefamily
Available now
-- Pets
Central air
In unit laundry
4 Garage spaces parking
Central, fireplace
What's special
Modern comfort and styleFenced-in backyardTwo-car garageRecently renovated kitchenOpen-concept floorplanStainless steel appliancesAmple cabinet space
- 16 days |
- -- |
- -- |
Travel times
Looking to buy when your lease ends?
Consider a first-time homebuyer savings account designed to grow your down payment with up to a 6% match & a competitive APY.
Facts & features
Interior
Bedrooms & bathrooms
- Bedrooms: 5
- Bathrooms: 3
- Full bathrooms: 3
Heating
- Central, Fireplace
Cooling
- Central Air
Appliances
- Included: Dishwasher, Disposal, Microwave, Range, Refrigerator
- Laundry: In Unit, Laundry Room, Main Level
Features
- Double Vanity, Entrance Foyer 2 Story, High Ceilings 10 ft Main, High Ceilings 10 ft Upper, High Speed Internet, Walk-In Closet(s)
- Flooring: Laminate
- Has fireplace: Yes
Interior area
- Total interior livable area: 3,237 sqft
Video & virtual tour
Property
Parking
- Total spaces: 4
- Parking features: Garage, Covered
- Has garage: Yes
- Details: Contact manager
Features
- Stories: 2
- Exterior features: Contact manager
Details
- Parcel number: 6030174
Construction
Type & style
- Home type: SingleFamily
- Property subtype: SingleFamily
Materials
- Roof: Composition
Condition
- Year built: 2003
Community & HOA
Location
- Region: Snellville
Financial & listing details
- Lease term: 12 Months
Price history
| Date | Event | Price |
|---|---|---|
| 10/15/2025 | Listed for rent | $3,000+11.1%$1/sqft |
Source: FMLS GA #7666332 | ||
| 8/24/2023 | Sold | $435,000-3.1%$134/sqft |
Source: | ||
| 8/22/2023 | Pending sale | $449,000$139/sqft |
Source: | ||
| 8/12/2023 | Listing removed | -- |
Source: FMLS GA #7255476 | ||
| 8/2/2023 | Listed for rent | $2,700$1/sqft |
Source: FMLS GA #7255476 | ||

