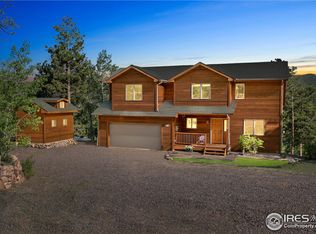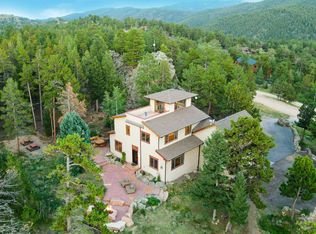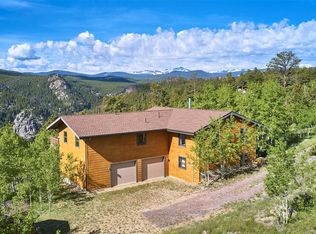Sold for $840,000
$840,000
3592 Ridge Road, Nederland, CO 80466
4beds
1,964sqft
Single Family Residence
Built in 1985
3.67 Acres Lot
$843,600 Zestimate®
$428/sqft
$3,285 Estimated rent
Home value
$843,600
$793,000 - $894,000
$3,285/mo
Zestimate® history
Loading...
Owner options
Explore your selling options
What's special
Remodeled & Spacious 4 Bedroom 3 Bathroom Log Cabin With Breathtaking Mountain Views. Over 3 Acres Facing South In The Desirable St. Anton Highlands Subdivision Of Nederland. This Home Has Been Completely Remodeled. New Exterior Stain, New Roof, All New Pella Windows, All New Stainless Steel Appliances, New Granite Throughout, New LVT Flooring And New Carpet Throughout, New Paint. All Bathrooms Remodeled. New Bathroom Heaters & New Oil Filled Electric Baseboard Heaters. All New Light Fixtures & Outlets. Large Solar Array Eliminates The Electric Bill. New Driveway Gravel. This Home Actually Has It’s Very Own Observatory. 220V In Garage. New Garage Door Opener. Large Crawl Space For Extra Storage. Take Ski Road In The Summertime As A Shortcut To Nederland. Must See. Move-In Ready. Home Warranty.
Zillow last checked: 8 hours ago
Listing updated: December 18, 2025 at 01:55pm
Listed by:
Tony Thorpe 720-552-2127 tony@crockerrealty.com,
Crocker Realty, LLC
Bought with:
Alexandra Armitage, 40004083
Home on the Range
Source: REcolorado,MLS#: 3506558
Facts & features
Interior
Bedrooms & bathrooms
- Bedrooms: 4
- Bathrooms: 3
- Full bathrooms: 1
- 3/4 bathrooms: 1
- 1/2 bathrooms: 1
- Main level bathrooms: 1
- Main level bedrooms: 1
Bedroom
- Description: Bedroom/Office. New Flooring. New Heater.
- Level: Main
- Area: 117 Square Feet
- Dimensions: 13 x 9
Bedroom
- Description: New Carpet. Stunning Views. Attic Access.
- Level: Upper
- Area: 144 Square Feet
- Dimensions: 12 x 12
Bedroom
- Description: New Carpet. New Heater. 2x8' Closet
- Level: Upper
- Area: 110 Square Feet
- Dimensions: 11 x 10
Bathroom
- Description: New Flooring. New Granite Vanity. New Toilet. New Heater.
- Level: Main
- Area: 18 Square Feet
- Dimensions: 6 x 3
Bathroom
- Description: Stunning Bathroom. New Tile, Tub, Vanity & Toilet.
- Level: Upper
- Area: 60 Square Feet
- Dimensions: 12 x 5
Other
- Description: New Fan. New Carpet. New Sliding Door. Private Deck Access. Double Hall Closets.
- Level: Upper
- Area: 156 Square Feet
- Dimensions: 13 x 12
Other
- Description: New Shower. New Toilet. New Granite Vanity.
- Level: Upper
- Area: 117 Square Feet
- Dimensions: 13 x 9
Dining room
- Description: New Flooring. Stunning Views.
- Level: Main
- Area: 266 Square Feet
- Dimensions: 19 x 14
Kitchen
- Description: Beautifully Remodeled. New Appliances. New Granite Countertops
- Level: Main
- Area: 143 Square Feet
- Dimensions: 13 x 11
Laundry
- Description: New Lg Washer/Dryer. 50 Gallon Hot Water Heater.
- Level: Main
- Area: 136 Square Feet
- Dimensions: 17 x 8
Living room
- Description: New Lvt Flooring. Grizzly Wood Stove. Access To Spacious Back Deck.
- Level: Main
- Area: 195 Square Feet
- Dimensions: 13 x 15
Heating
- Baseboard, Electric, Oil, Wood, Wood Stove
Cooling
- None
Appliances
- Included: Dishwasher, Disposal, Dryer, Electric Water Heater, Microwave, Oven, Range, Refrigerator, Washer, Wine Cooler
- Laundry: In Unit
Features
- Ceiling Fan(s), Granite Counters, High Ceilings, Open Floorplan, Smoke Free
- Flooring: Carpet, Vinyl
- Windows: Double Pane Windows
- Basement: Crawl Space
- Number of fireplaces: 1
- Fireplace features: Free Standing, Wood Burning, Wood Burning Stove
Interior area
- Total structure area: 1,964
- Total interior livable area: 1,964 sqft
- Finished area above ground: 1,964
Property
Parking
- Total spaces: 10
- Parking features: Concrete, Dry Walled, Insulated Garage, Lighted, Oversized, Oversized Door
- Attached garage spaces: 2
- Details: Off Street Spaces: 6, RV Spaces: 2
Features
- Levels: Two
- Stories: 2
- Patio & porch: Deck
- Exterior features: Private Yard, Rain Gutters
- Fencing: None
- Has view: Yes
- View description: Mountain(s), Valley
Lot
- Size: 3.67 Acres
- Features: Borders National Forest, Fire Mitigation, Foothills, Greenbelt, Level, Sloped
- Residential vegetation: Aspen, Grassed, Wooded
Details
- Parcel number: R0024037
- Zoning: F
- Special conditions: Standard
- Horses can be raised: Yes
Construction
Type & style
- Home type: SingleFamily
- Architectural style: Mountain Contemporary
- Property subtype: Single Family Residence
Materials
- Frame, Log
- Foundation: Concrete Perimeter
Condition
- Updated/Remodeled
- Year built: 1985
Details
- Warranty included: Yes
Utilities & green energy
- Electric: 220 Volts, 220 Volts in Garage
- Water: Well
- Utilities for property: Electricity Connected
Community & neighborhood
Security
- Security features: Carbon Monoxide Detector(s), Smoke Detector(s)
Location
- Region: Nederland
- Subdivision: St Anton Highlands
Other
Other facts
- Listing terms: Cash,Conventional,FHA,USDA Loan,VA Loan
- Ownership: Estate
- Road surface type: Dirt
Price history
| Date | Event | Price |
|---|---|---|
| 12/18/2025 | Sold | $840,000-5.6%$428/sqft |
Source: | ||
| 11/14/2025 | Pending sale | $890,000$453/sqft |
Source: | ||
| 9/7/2025 | Price change | $890,000-1.1%$453/sqft |
Source: | ||
| 7/20/2025 | Listed for sale | $900,000$458/sqft |
Source: | ||
Public tax history
| Year | Property taxes | Tax assessment |
|---|---|---|
| 2025 | $6,053 +15.7% | $58,925 -10.3% |
| 2024 | $5,230 +19.3% | $65,714 -1% |
| 2023 | $4,383 +2.2% | $66,351 +30.3% |
Find assessor info on the county website
Neighborhood: 80466
Nearby schools
GreatSchools rating
- 9/10Nederland Elementary SchoolGrades: PK-5Distance: 3.5 mi
- 9/10Nederland Middle-Senior High SchoolGrades: 6-12Distance: 4.6 mi
Schools provided by the listing agent
- Elementary: Nederland
- Middle: Nederland Middle/Sr
- High: Nederland Middle/Sr
- District: Boulder Valley RE 2
Source: REcolorado. This data may not be complete. We recommend contacting the local school district to confirm school assignments for this home.
Get a cash offer in 3 minutes
Find out how much your home could sell for in as little as 3 minutes with a no-obligation cash offer.
Estimated market value$843,600
Get a cash offer in 3 minutes
Find out how much your home could sell for in as little as 3 minutes with a no-obligation cash offer.
Estimated market value
$843,600


