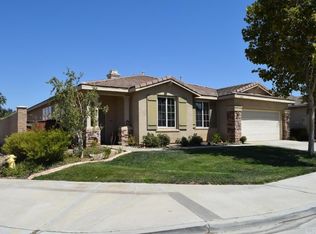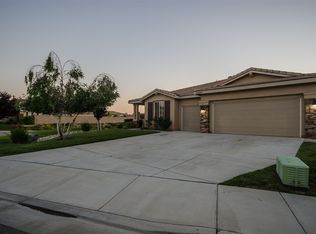PREMIER SINGLE-STORY LIVING IN OAKMONT Discover this rare, meticulously maintained single-story residence situated in a tranquil cul-de-sac within the esteemed Oakmont II community. Boasting 4 bedrooms, 2.5 bathrooms, and an expansive 3-car garage, this home occupies an elevated, large corner lot offering stunning, panoramic mountain views. The heart of the home is an open-concept living area, featuring durable tile flooring throughout the kitchen, family room, breakfast nook, and hallway. The spacious family room includes a cozy fireplace, perfect for relaxation. Formal gatherings are easily accommodated in the newly carpeted living and dining rooms. Fresh paint brightens the entire interior and exterior, complemented by abundant natural light. The luxurious master suite features a large walk-in closet and a master bath with a separate shower and soaking tub. Enjoy a large, private, low-maintenance backyard adorned with mature fruit trees. Essential upgrades include a BRAND NEW AC unit. Located in a desirable newer section of Wildomar, bordering Murrieta, this home offers quick access to the I-15 and I-215 freeways and nearby shopping centers. This exceptional property is a must-see! We do allow pets, please contact for more information about specifics. Pet deposit is required & the amount varies per animal & size. I do not charge pet rent. We do allow pets, please contact for more information about specifics. Pet deposit is required & the amount varies per animal & size. I do not charge pet rent.
This property is off market, which means it's not currently listed for sale or rent on Zillow. This may be different from what's available on other websites or public sources.


