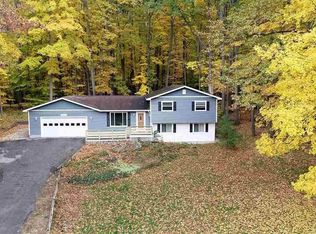Custom built home features beautiful stone work on exterior. Warm colors and an open floor plan with cathedral ceilings and oak hardwood floors welcome you to this immaculate home. Ceramic tile and central A/C. The lower level has a finished family room and is plumbed for 3rd bath.
This property is off market, which means it's not currently listed for sale or rent on Zillow. This may be different from what's available on other websites or public sources.
