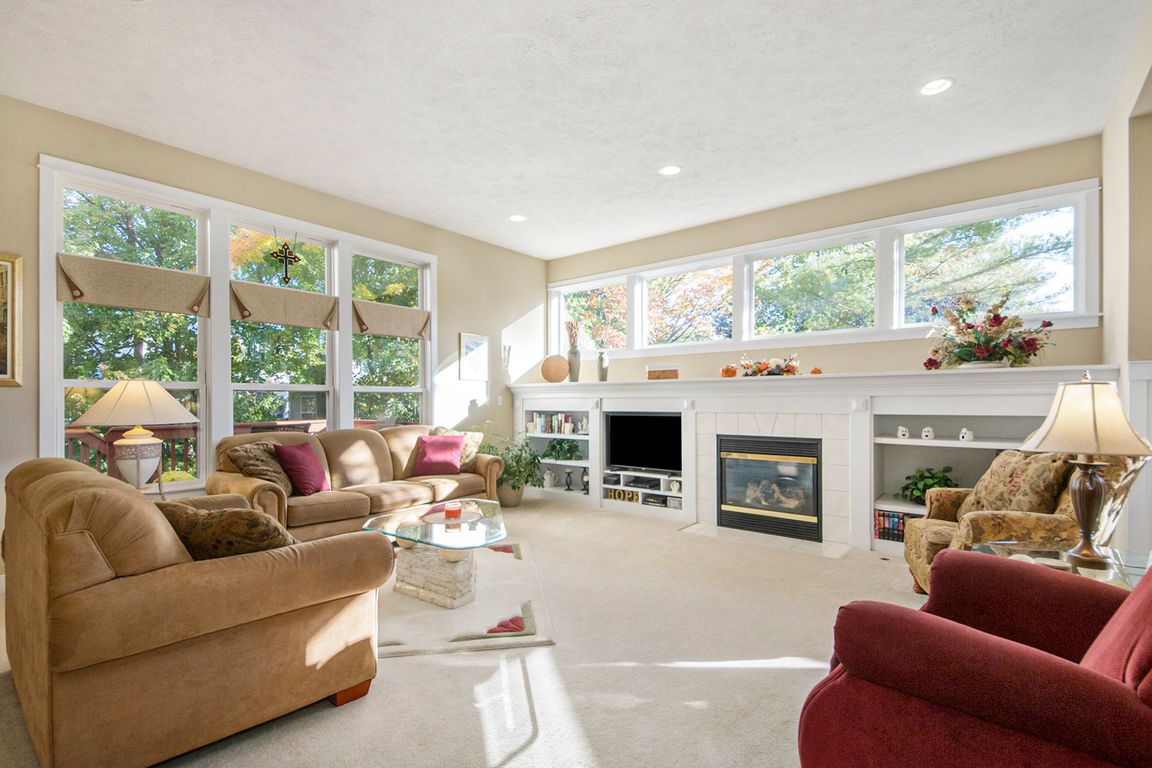Open: Sun 12pm-1:30pm

Active
$449,900
3beds
3,295sqft
3593 Mill Point Dr SE, Kentwood, MI 49512
3beds
3,295sqft
Condominium
Built in 2002
2 Garage spaces
$137 price/sqft
$200 monthly HOA fee
What's special
Walk-out lower levelOpen floorplanFront porchWalk-in closetDouble sinksLarge soaking tubBeautiful sunroom
Open House: 10/26 from Noon-1:30pm. Enjoy Living in this pristine stand-alone condo in the Villas of Bailey's Grove! This was the featured model home with 10' ceilings, wainscoting, & several other updated features throughout! This home boasts 3 bedrooms + office, 2.5 baths, with almost 3,300 finished square feet. ...
- 2 days |
- 391 |
- 11 |
Source: MichRIC,MLS#: 25054636
Travel times
Living Room
Kitchen
Primary Bedroom
Zillow last checked: 7 hours ago
Listing updated: October 23, 2025 at 12:18pm
Listed by:
Jeff Czubak 616-632-4207,
Berkshire Hathaway HomeServices Michigan Real Estate (Main) 616-364-9551,
Mark M Brace 616-447-7025,
Berkshire Hathaway HomeServices Michigan Real Estate (Main)
Source: MichRIC,MLS#: 25054636
Facts & features
Interior
Bedrooms & bathrooms
- Bedrooms: 3
- Bathrooms: 3
- Full bathrooms: 2
- 1/2 bathrooms: 1
- Main level bedrooms: 1
Primary bedroom
- Level: Main
Bedroom 2
- Level: Lower
Bedroom 3
- Level: Lower
Den
- Level: Main
Kitchen
- Level: Main
Laundry
- Level: Main
Living room
- Level: Main
Recreation
- Level: Lower
Heating
- Forced Air
Cooling
- Central Air
Appliances
- Included: Dishwasher, Disposal, Microwave, Range, Refrigerator
- Laundry: Laundry Room, Main Level
Features
- Ceiling Fan(s), Wet Bar, Eat-in Kitchen, Pantry
- Flooring: Carpet, Tile, Wood
- Windows: Insulated Windows, Window Treatments
- Basement: Walk-Out Access
- Number of fireplaces: 1
- Fireplace features: Gas Log
Interior area
- Total structure area: 1,768
- Total interior livable area: 3,295 sqft
- Finished area below ground: 0
Property
Parking
- Total spaces: 2
- Parking features: Attached, Garage Door Opener
- Garage spaces: 2
Features
- Stories: 1
- Pool features: Association
Lot
- Features: Ground Cover, Shrubs/Hedges
Details
- Parcel number: 411835390002
- Zoning description: Res
Construction
Type & style
- Home type: Condo
- Architectural style: Ranch
- Property subtype: Condominium
Materials
- Stone, Vinyl Siding
- Roof: Composition
Condition
- New construction: No
- Year built: 2002
Details
- Builder name: Eastbrook Homes
Utilities & green energy
- Sewer: Public Sewer
- Water: Public
- Utilities for property: Phone Available, Natural Gas Connected
Community & HOA
HOA
- Has HOA: Yes
- Amenities included: Clubhouse, Pool
- Services included: Snow Removal, Maintenance Grounds
- HOA fee: $200 monthly
- HOA phone: 616-365-5033
Location
- Region: Kentwood
Financial & listing details
- Price per square foot: $137/sqft
- Tax assessed value: $128,024
- Date on market: 10/23/2025
- Listing terms: Cash,FHA,Conventional
- Road surface type: Paved