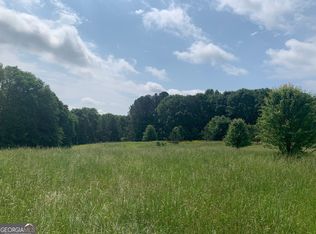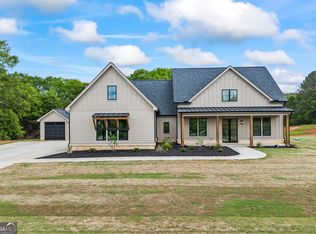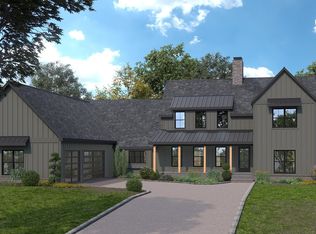Closed
$890,000
3593 Perry Smith Rd, Monroe, GA 30656
4beds
3,235sqft
Single Family Residence
Built in 2025
5.8 Acres Lot
$884,900 Zestimate®
$275/sqft
$3,069 Estimated rent
Home value
$884,900
Estimated sales range
Not available
$3,069/mo
Zestimate® history
Loading...
Owner options
Explore your selling options
What's special
This exquisite new construction home on 5.8 acres offers an unparalleled blend of modern luxury and timeless charm. A stately horseshoe driveway, classic 4 board fencing, and a rocking chair front porch with stained tongue-and-groove ceiling set the tone for the exceptional details that lie within. Step through elegant double front doors into a bright foyer, where a charming flex room offers versatility as a home office, library, or reading nook. Throughout the home, crisp white walls are balanced by warm, honey-toned floors and cabinetry, while gold-accented lighting, fixtures, and hardware add a refined, designer touch. Designed with entertaining and comfort in mind, the open-concept living room showcases beamed ceilings and a dramatic floor-to-ceiling brick fireplace, flanked by built-in bookcases. Adjacent to the living room, the formal dining space features a butler's pantry complete with wine cooler and custom cabinetry. The gourmet eat-in kitchen is a true showpiece, featuring a generous island, quartz countertops, GE Cafe stainless steel appliances, herringbone tile backsplash, large basin sink, and a walk-in pantry with butcher block counters and built-in storage. The owner's suite is a luxurious retreat, boasting a tray ceiling, a stylish accent wall, a spacious custom walk-in closet, and an en-suite bathroom with dual vanities, a tiled shower, and a freestanding soaking tub. The mudroom features a built-in hall tree with storage cubbies and bench seating, and the laundry room is accessible from both the mudroom hallway and owner's suite closet. The laundry features cabinets, a folding counter, and a utility sink. Two secondary bedrooms and a full bath are also located on the main level, along with a convenient half bath for guests. Upstairs, a large bonus room and a full bathroom provide flexible space for a guest suite, home office, or media room. Additional features include a 2-car attached garage and a 2-car detached garage, offering ample space for vehicles, equipment, or hobbies. A large covered patio over looks the partially wooded backyard. Situated just outside the charming Gratis area, this one-of-a-kind property combines private, upscale living with convenient access to local amenities, shopping, and dining.
Zillow last checked: 8 hours ago
Listing updated: July 02, 2025 at 01:48pm
Listed by:
Ansley Willett 678-628-9548,
Southern Classic Realtors
Bought with:
The Homefront Group, 385043
Heartland Real Estate
Source: GAMLS,MLS#: 10510541
Facts & features
Interior
Bedrooms & bathrooms
- Bedrooms: 4
- Bathrooms: 4
- Full bathrooms: 3
- 1/2 bathrooms: 1
- Main level bathrooms: 2
- Main level bedrooms: 3
Dining room
- Features: Separate Room
Kitchen
- Features: Breakfast Area, Kitchen Island, Pantry, Solid Surface Counters, Walk-in Pantry
Heating
- Electric
Cooling
- Central Air, Electric
Appliances
- Included: Cooktop, Dishwasher, Electric Water Heater, Microwave, Oven, Stainless Steel Appliance(s)
- Laundry: In Hall
Features
- Beamed Ceilings, Bookcases, Double Vanity, High Ceilings, Master On Main Level, Separate Shower, Soaking Tub, Split Bedroom Plan, Tile Bath, Tray Ceiling(s), Entrance Foyer, Walk-In Closet(s)
- Flooring: Carpet, Tile, Vinyl
- Windows: Double Pane Windows
- Basement: None
- Number of fireplaces: 1
- Fireplace features: Family Room
- Common walls with other units/homes: No Common Walls
Interior area
- Total structure area: 3,235
- Total interior livable area: 3,235 sqft
- Finished area above ground: 3,235
- Finished area below ground: 0
Property
Parking
- Total spaces: 4
- Parking features: Attached, Detached, Garage, Side/Rear Entrance
- Has attached garage: Yes
Features
- Levels: One and One Half
- Stories: 1
- Patio & porch: Patio, Porch
- Exterior features: Sprinkler System
- Fencing: Wood
Lot
- Size: 5.80 Acres
- Features: Level, Open Lot, Private
- Residential vegetation: Grassed, Partially Wooded
Details
- Additional structures: Second Garage
- Parcel number: C1600055F00
Construction
Type & style
- Home type: SingleFamily
- Architectural style: Ranch
- Property subtype: Single Family Residence
Materials
- Brick, Concrete
- Foundation: Slab
- Roof: Composition
Condition
- New Construction
- New construction: Yes
- Year built: 2025
Details
- Warranty included: Yes
Utilities & green energy
- Electric: 220 Volts
- Sewer: Septic Tank
- Water: Well
- Utilities for property: Electricity Available
Green energy
- Green verification: ENERGY STAR Certified Homes
- Energy efficient items: Appliances, Doors, Insulation, Roof, Thermostat, Water Heater, Windows
- Water conservation: Low-Flow Fixtures
Community & neighborhood
Security
- Security features: Smoke Detector(s)
Community
- Community features: None
Location
- Region: Monroe
- Subdivision: None
Other
Other facts
- Listing agreement: Exclusive Right To Sell
Price history
| Date | Event | Price |
|---|---|---|
| 7/2/2025 | Sold | $890,000$275/sqft |
Source: | ||
| 5/29/2025 | Pending sale | $890,000$275/sqft |
Source: | ||
| 4/29/2025 | Listed for sale | $890,000$275/sqft |
Source: | ||
Public tax history
Tax history is unavailable.
Neighborhood: 30656
Nearby schools
GreatSchools rating
- 4/10Monroe Elementary SchoolGrades: PK-5Distance: 7.5 mi
- 4/10Carver Middle SchoolGrades: 6-8Distance: 7.7 mi
- 6/10Monroe Area High SchoolGrades: 9-12Distance: 7.6 mi
Schools provided by the listing agent
- Elementary: Monroe
- Middle: Carver
- High: Monroe Area
Source: GAMLS. This data may not be complete. We recommend contacting the local school district to confirm school assignments for this home.
Get a cash offer in 3 minutes
Find out how much your home could sell for in as little as 3 minutes with a no-obligation cash offer.
Estimated market value$884,900
Get a cash offer in 3 minutes
Find out how much your home could sell for in as little as 3 minutes with a no-obligation cash offer.
Estimated market value
$884,900


