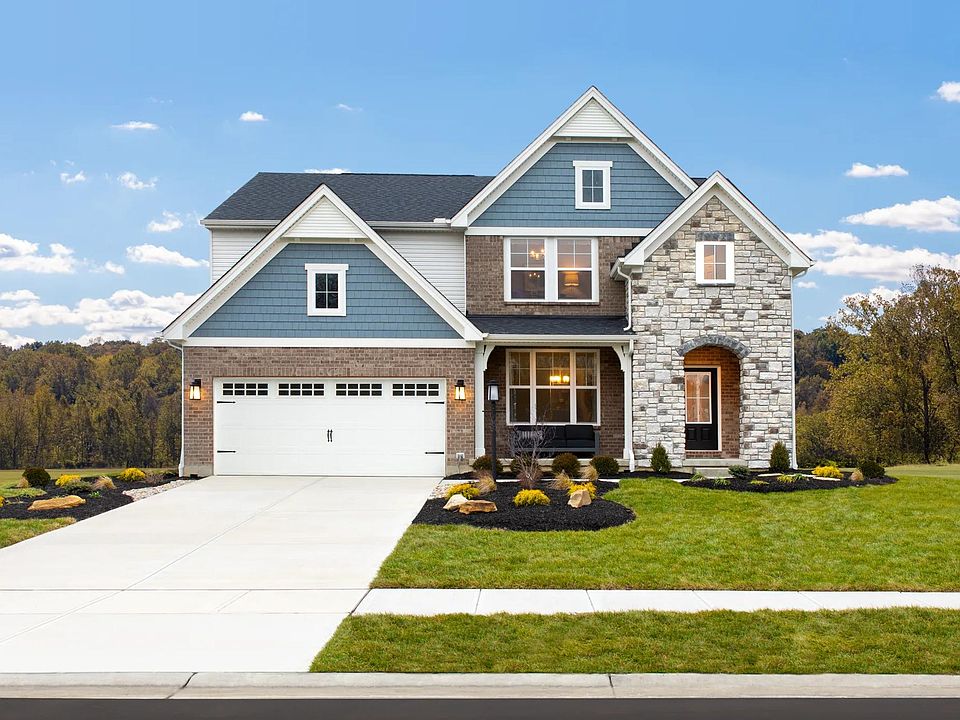Drees Homes is excited to offer this quick move-in Ashton! It is so well-designed that you won't believe how
many options we built into this floor plan. It starts in the foyer with an open niche flanked by two cloak closets.
Brilliant! Then there's the formal room for you to express how you entertain. Fabulous! The family living area
features a relaxing fireplace. Not only is the kitchen extended 2 feet, it now offers a row of rear cabinets, Quartz
countertops, a generous island and pantry. Upstairs, the Ashton has four bedrooms, including the luxurious
owner's suite featuring a sitting area, sumptuous bath, and large walk-in closet. Or does it? This home offers the
deluxe owner's bath for further indulgence, a second walk-in closet is here to enhance your his/hers storage
space. Incredible! And then there's the basement! We plumbed this basement for a full bath for you to expand
your living space in the future. There's so much to love about the flexibility of the Ashton! To top it off, this home
offers a view of the pond for your relaxing evenings outside.
New construction
$529,900
35945 Baldauf Xing, North Ridgeville, OH 44039
4beds
2,512sqft
Single Family Residence
Built in 2024
8,712 Square Feet Lot
$-- Zestimate®
$211/sqft
$54/mo HOA
What's special
Generous islandView of the pondFormal roomLarge walk-in closetSecond walk-in closetSitting areaCloak closets
Call: (234) 409-4582
- 54 days |
- 190 |
- 2 |
Zillow last checked: 7 hours ago
Listing updated: August 04, 2025 at 05:10pm
Listing Provided by:
Sylvia Incorvaia 216-316-1893 sylvia@incteamrealestate.com,
EXP Realty, LLC.
Source: MLS Now,MLS#: 5145579 Originating MLS: Akron Cleveland Association of REALTORS
Originating MLS: Akron Cleveland Association of REALTORS
Travel times
Schedule tour
Select your preferred tour type — either in-person or real-time video tour — then discuss available options with the builder representative you're connected with.
Facts & features
Interior
Bedrooms & bathrooms
- Bedrooms: 4
- Bathrooms: 3
- Full bathrooms: 2
- 1/2 bathrooms: 1
- Main level bathrooms: 1
Heating
- Gas
Cooling
- Central Air
Appliances
- Included: Dishwasher, Disposal, Microwave, Range
- Laundry: Laundry Room, Laundry Tub, Sink, Upper Level
Features
- Double Vanity, Entrance Foyer, Eat-in Kitchen, His and Hers Closets, Kitchen Island, Multiple Closets, Open Floorplan, Pantry, Vaulted Ceiling(s), Walk-In Closet(s)
- Basement: Full,Unfinished
- Has fireplace: No
- Fireplace features: Family Room, Gas
Interior area
- Total structure area: 2,512
- Total interior livable area: 2,512 sqft
- Finished area above ground: 2,512
Video & virtual tour
Property
Parking
- Total spaces: 2
- Parking features: Attached, Garage
- Attached garage spaces: 2
Features
- Levels: Two
- Stories: 2
- Patio & porch: Front Porch, Patio, Porch
- Has view: Yes
- View description: Pond
- Has water view: Yes
- Water view: Pond
Lot
- Size: 8,712 Square Feet
Details
- Parcel number: tbd
- Special conditions: Builder Owned
Construction
Type & style
- Home type: SingleFamily
- Architectural style: Colonial
- Property subtype: Single Family Residence
Materials
- Stone, Vinyl Siding
- Roof: Asphalt,Fiberglass
Condition
- Under Construction
- New construction: Yes
- Year built: 2024
Details
- Builder name: Drees Homes
- Warranty included: Yes
Utilities & green energy
- Sewer: Public Sewer
- Water: Public
Community & HOA
Community
- Security: Smoke Detector(s)
- Subdivision: The Crossing at French Creek
HOA
- Has HOA: Yes
- HOA fee: $650 annually
- HOA name: The Crossings At French Creek
Location
- Region: North Ridgeville
Financial & listing details
- Price per square foot: $211/sqft
- Date on market: 8/4/2025
- Listing terms: Cash,Conventional,FHA,VA Loan
About the community
Welcome to The Crossing at French Creek?where scenic living meets everyday convenience. Stroll along the community's scenic walking trail and take in the picturesque surroundings. Perfectly situated near I-90 and I-80, this highly sought-after location offers effortless access to the best of Avon and Westlake, including premier shopping, dining and entertainment. Outdoor enthusiasts will appreciate the proximity to local parks and golf courses. Don't miss your chance to call this exceptional community home!
Source: Drees Homes

