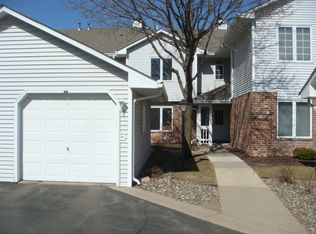Closed
$219,000
3595 Blue Jay Way APT 103, Eagan, MN 55123
2beds
1,160sqft
Townhouse Side x Side
Built in 1984
-- sqft lot
$215,700 Zestimate®
$189/sqft
$1,862 Estimated rent
Home value
$215,700
$201,000 - $233,000
$1,862/mo
Zestimate® history
Loading...
Owner options
Explore your selling options
What's special
Enjoy easy, one-level living in this sun-filled townhome, perfectly situated in the beautifully maintained Lexington Place community in the heart of Eagan. This rare unit offers its own private entrance—a standout feature compared to most units in the community.
Inside, you’ll find thoughtful updates including fresh paint, new lighting, and brand-new flooring throughout. The kitchen features warm oak cabinetry, ample counter space, new stainless appliances. Just steps away, the spacious dining area opens to a large living room with a wood-burning brick fireplace and a door leading to your private patio—perfect for relaxing or entertaining.
The home features two generously sized bedrooms, both with great closet space. The primary suite boasts a private bath with an oversized vanity and full tub. A second full bath is conveniently located off the hallway near a laundry closet with stackable washer and dryer, plus a large hallway closet offering excellent storage. Brand new Central Air Conditioner!
Enjoy resort-style amenities including a heated in-ground pool, hot tub, sauna, fitness center, and party/community room, all maintained by the association. FHA and VA buyers are welcome, and the home is move-in ready with a quick close possible. HOA documents will be available in supplements as soon as received. Agent owned.
Zillow last checked: 8 hours ago
Listing updated: July 31, 2025 at 11:24am
Listed by:
Tina Lockner 651-398-6904,
RE/MAX Results
Bought with:
Curt Sticha
Prandium Group Real Estate
Source: NorthstarMLS as distributed by MLS GRID,MLS#: 6735878
Facts & features
Interior
Bedrooms & bathrooms
- Bedrooms: 2
- Bathrooms: 2
- Full bathrooms: 2
Bedroom 1
- Level: Main
- Area: 143 Square Feet
- Dimensions: 13x11
Bedroom 2
- Level: Main
- Area: 90 Square Feet
- Dimensions: 10x9
Dining room
- Level: Main
- Area: 10 Square Feet
- Dimensions: 10x1
Kitchen
- Level: Main
- Area: 80 Square Feet
- Dimensions: 10x8
Living room
- Level: Main
- Area: 272 Square Feet
- Dimensions: 17x16
Heating
- Forced Air
Cooling
- Central Air
Appliances
- Included: Dishwasher, Dryer, Range, Refrigerator, Stainless Steel Appliance(s), Washer
Features
- Basement: None
- Number of fireplaces: 1
- Fireplace features: Brick, Wood Burning
Interior area
- Total structure area: 1,160
- Total interior livable area: 1,160 sqft
- Finished area above ground: 1,160
- Finished area below ground: 0
Property
Parking
- Total spaces: 1
- Parking features: Detached, Garage Door Opener, No Int Access to Dwelling
- Garage spaces: 1
- Has uncovered spaces: Yes
Accessibility
- Accessibility features: No Stairs External, No Stairs Internal
Features
- Levels: One
- Stories: 1
- Patio & porch: Patio
- Has private pool: Yes
- Pool features: In Ground, Heated, Outdoor Pool, Shared
- Fencing: None
Lot
- Features: Many Trees
Details
- Foundation area: 1160
- Parcel number: 104505004036
- Zoning description: Residential-Single Family
Construction
Type & style
- Home type: Townhouse
- Property subtype: Townhouse Side x Side
- Attached to another structure: Yes
Materials
- Brick/Stone, Vinyl Siding
- Roof: Asphalt
Condition
- Age of Property: 41
- New construction: No
- Year built: 1984
Utilities & green energy
- Electric: Circuit Breakers
- Gas: Natural Gas
- Sewer: City Sewer/Connected
- Water: City Water/Connected
Community & neighborhood
Location
- Region: Eagan
- Subdivision: Lexington Place 1st Add
HOA & financial
HOA
- Has HOA: Yes
- HOA fee: $455 monthly
- Amenities included: Other
- Services included: Maintenance Structure, Hazard Insurance, Lawn Care, Maintenance Grounds, Professional Mgmt, Recreation Facility, Trash, Sewer, Snow Removal
- Association name: Legacy Association
- Association phone: 651-738-8802
Price history
| Date | Event | Price |
|---|---|---|
| 7/23/2025 | Sold | $219,000-2.6%$189/sqft |
Source: | ||
| 6/25/2025 | Pending sale | $224,900$194/sqft |
Source: | ||
| 6/19/2025 | Price change | $224,900-2.2%$194/sqft |
Source: | ||
| 6/12/2025 | Listed for sale | $229,900+233.2%$198/sqft |
Source: | ||
| 6/1/1995 | Sold | $69,000$59/sqft |
Source: Agent Provided | ||
Public tax history
| Year | Property taxes | Tax assessment |
|---|---|---|
| 2023 | $2,126 +15.3% | $195,800 +9.4% |
| 2022 | $1,844 +1.3% | $179,000 +10.6% |
| 2021 | $1,820 +2.7% | $161,800 +5.2% |
Find assessor info on the county website
Neighborhood: 55123
Nearby schools
GreatSchools rating
- 8/10Glacier Hills Elementary SchoolGrades: K-5Distance: 0.7 mi
- 8/10Dakota Hills Middle SchoolGrades: 6-8Distance: 1.5 mi
- 10/10Eagan Senior High SchoolGrades: 9-12Distance: 1.4 mi
Get a cash offer in 3 minutes
Find out how much your home could sell for in as little as 3 minutes with a no-obligation cash offer.
Estimated market value
$215,700
Get a cash offer in 3 minutes
Find out how much your home could sell for in as little as 3 minutes with a no-obligation cash offer.
Estimated market value
$215,700
