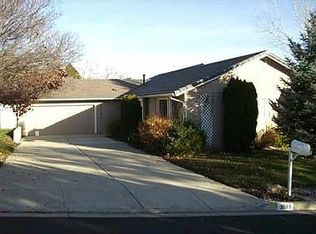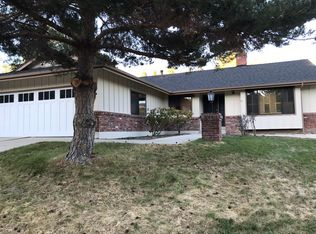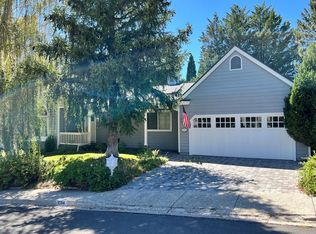Closed
$699,900
3595 Hemlock Way, Reno, NV 89509
4beds
2,225sqft
Single Family Residence
Built in 1986
0.25 Acres Lot
$711,200 Zestimate®
$315/sqft
$3,626 Estimated rent
Home value
$711,200
$647,000 - $782,000
$3,626/mo
Zestimate® history
Loading...
Owner options
Explore your selling options
What's special
Freshly renovated and updated inside and out. Ready to move in and enjoy. Entertain in the large great room featuring all new chef's kitchen and direct access to large multi level deck. Home has fully landscaped yard including vegetable garden on auto sprinkler and drip system. This Caughlin Ranch neighborhood offers top rated schools and convenient access to everywhere including nearby shopping and resturants. Also note RV & boat parking on premises., The HOA includes Caughlin Ranch ammenities such as common area maintenance and access to all walking trails. Recent renovations include new exterior paint, updated sprinkler and drip system throughout property. New sod and landscape refresh in backyard. Fresh interior paint, updated hardware throughout, all new lighting throughout (under warranty), all new celular shades throughout. Kitchen cabinetry and appliances are less than one year old. Nest thermostat (under warranty). Hall guest bathroom redesigned and rebuilt. Primary bedroom closet rebuilt.
Zillow last checked: 8 hours ago
Listing updated: May 14, 2025 at 12:03am
Listed by:
Tracy Tomlinson B.63932 775-303-7622,
Insight Realty
Bought with:
Jennifer Nelson, S.189097
RE/MAX Professionals-Reno
Source: NNRMLS,MLS#: 240007812
Facts & features
Interior
Bedrooms & bathrooms
- Bedrooms: 4
- Bathrooms: 3
- Full bathrooms: 3
Heating
- Forced Air, Natural Gas
Cooling
- Central Air, Refrigerated
Appliances
- Included: Dishwasher, Disposal, Electric Cooktop, Electric Oven, Electric Range
- Laundry: Cabinets, Laundry Area, Laundry Room
Features
- Breakfast Bar, Ceiling Fan(s), High Ceilings, Kitchen Island, Walk-In Closet(s)
- Flooring: Carpet, Ceramic Tile, Laminate
- Windows: Blinds, Double Pane Windows, Rods
- Has fireplace: No
Interior area
- Total structure area: 2,225
- Total interior livable area: 2,225 sqft
Property
Parking
- Total spaces: 2
- Parking features: Attached
- Attached garage spaces: 2
Features
- Levels: Bi-Level
- Patio & porch: Deck
- Exterior features: None
- Fencing: Back Yard
- Has view: Yes
- View description: Mountain(s)
Lot
- Size: 0.25 Acres
- Features: Landscaped, Level, Sprinklers In Front, Sprinklers In Rear
Details
- Parcel number: 04127207
- Zoning: PD
Construction
Type & style
- Home type: SingleFamily
- Property subtype: Single Family Residence
Materials
- Foundation: Crawl Space
- Roof: Composition,Shingle
Condition
- Year built: 1986
Utilities & green energy
- Sewer: Public Sewer
- Water: Public
- Utilities for property: Electricity Available, Natural Gas Available, Sewer Available, Water Available
Community & neighborhood
Location
- Region: Reno
- Subdivision: Eastridge 1
HOA & financial
HOA
- Has HOA: Yes
- HOA fee: $234 quarterly
- Amenities included: Maintenance Grounds
Other
Other facts
- Listing terms: 1031 Exchange,Cash,Conventional,FHA,VA Loan
Price history
| Date | Event | Price |
|---|---|---|
| 7/26/2024 | Sold | $699,900$315/sqft |
Source: | ||
| 7/4/2024 | Pending sale | $699,900$315/sqft |
Source: | ||
| 6/21/2024 | Listed for sale | $699,900+0.7%$315/sqft |
Source: | ||
| 5/1/2024 | Listing removed | -- |
Source: | ||
| 2/28/2024 | Price change | $694,900-0.7%$312/sqft |
Source: | ||
Public tax history
| Year | Property taxes | Tax assessment |
|---|---|---|
| 2025 | $3,325 +11.7% | $116,846 +1% |
| 2024 | $2,978 +3% | $115,659 +1% |
| 2023 | $2,893 +3% | $114,469 +20.5% |
Find assessor info on the county website
Neighborhood: Southwest
Nearby schools
GreatSchools rating
- 8/10Caughlin Ranch Elementary SchoolGrades: PK-6Distance: 0.6 mi
- 6/10Darrell C Swope Middle SchoolGrades: 6-8Distance: 1.9 mi
- 7/10Reno High SchoolGrades: 9-12Distance: 2.6 mi
Schools provided by the listing agent
- Elementary: Caughlin Ranch
- Middle: Swope
- High: Reno
Source: NNRMLS. This data may not be complete. We recommend contacting the local school district to confirm school assignments for this home.
Get a cash offer in 3 minutes
Find out how much your home could sell for in as little as 3 minutes with a no-obligation cash offer.
Estimated market value$711,200
Get a cash offer in 3 minutes
Find out how much your home could sell for in as little as 3 minutes with a no-obligation cash offer.
Estimated market value
$711,200


