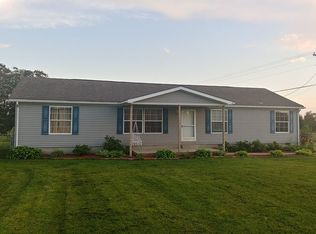Sold for $365,000
$365,000
3595 Melrose Rd, Sonora, KY 42776
3beds
1,500sqft
Single Family Residence
Built in 2025
2.07 Acres Lot
$367,300 Zestimate®
$243/sqft
$1,856 Estimated rent
Home value
$367,300
Estimated sales range
Not available
$1,856/mo
Zestimate® history
Loading...
Owner options
Explore your selling options
What's special
Nestled in the serene countryside of Sonora, Kentucky, just a stone's throw from the convenience of I-65, this brand-new ranch-style home offers the perfect blend of modern comfort and rural tranquility. Built on a sturdy slab foundation, this residence boasts a spacious and open concept layout, ideal for both family living and entertaining. As you step inside from the covered front porch, you're greeted by a light-filled great room featuring soaring vaulted ceilings. A rustic accent beam stretches across the ceiling, adding a touch of character to the contemporary design. Luxury vinyl plank flooring flows seamlessly throughout the entire home, providing both durability and style. The heart of the home is the large, well-appointed kitchen, complete with sleek stainless steel appliances and elegant granite countertops. This culinary space is designed for both functionality and style, making meal preparation a delight. This home offers three comfortable bedrooms and two full bathrooms. The primary bedroom is a true retreat, featuring a tray ceiling, a generous walk-in closet, and an en-suite bathroom. The primary bathroom is equipped with a double sink vanity, providing ample space for your daily routines. Ceiling fans are installed in all bedrooms and the living room ensuring comfort. The attached side-entry garage provides convenient access to the home, while a covered patio at the rear offers a perfect spot for outdoor relaxation and enjoyment of the peaceful country setting. This new construction ranch home in Sonora, Kentucky, offers the perfect combination of modern amenities, open concept living, and the peaceful charm of country living, all within easy reach of major travel routes.
Zillow last checked: 8 hours ago
Listing updated: August 21, 2025 at 08:00am
Listed by:
Val Claycomb 270-300-2753,
SCHULER BAUER REAL ESTATE SERVICES ERA POWERED- Elizabethtown
Bought with:
NON MEMBER OFFICE
Source: HKMLS,MLS#: HK25001294
Facts & features
Interior
Bedrooms & bathrooms
- Bedrooms: 3
- Bathrooms: 2
- Full bathrooms: 2
- Main level bathrooms: 2
- Main level bedrooms: 3
Primary bedroom
- Level: Main
Bedroom 2
- Level: Main
Bedroom 3
- Level: Main
Primary bathroom
- Level: Main
Bathroom
- Features: Double Vanity, Tub/Shower Combo
Dining room
- Level: Main
Family room
- Level: Main
Kitchen
- Features: Granite Counters
- Level: Main
Living room
- Level: Main
Basement
- Area: 0
Heating
- Heat Pump, Electric
Cooling
- Central Air
Appliances
- Included: Dishwasher, Microwave, Electric Range, Refrigerator, Self Cleaning Oven, Smooth Top Range, Electric Water Heater
- Laundry: Laundry Room
Features
- Ceiling Fan(s), Split Bedroom Floor Plan, Tray Ceiling(s), Vaulted Ceiling(s), Walk-In Closet(s), Walls (Dry Wall), Kitchen/Dining Combo
- Flooring: Laminate
- Windows: Screens, Thermo Pane Windows
- Basement: None
- Has fireplace: No
- Fireplace features: None
Interior area
- Total structure area: 1,500
- Total interior livable area: 1,500 sqft
Property
Parking
- Total spaces: 2
- Parking features: Attached, Garage Faces Side
- Attached garage spaces: 2
Accessibility
- Accessibility features: None
Features
- Patio & porch: Covered Front Porch, Covered Patio
- Fencing: None
- Body of water: None
Lot
- Size: 2.07 Acres
- Features: Rural Property, Farm
Construction
Type & style
- Home type: SingleFamily
- Architectural style: Ranch
- Property subtype: Single Family Residence
Materials
- Fiber Cement
- Foundation: Slab
- Roof: Shingle
Condition
- New construction: Yes
- Year built: 2025
Utilities & green energy
- Sewer: Septic System
- Water: County
- Utilities for property: Electricity Available, Garbage-Public
Community & neighborhood
Location
- Region: Sonora
- Subdivision: N/A
Other
Other facts
- Price range: $379K - $365K
Price history
| Date | Event | Price |
|---|---|---|
| 8/21/2025 | Sold | $365,000-3.7%$243/sqft |
Source: | ||
| 6/12/2025 | Price change | $379,000-2.6%$253/sqft |
Source: | ||
| 4/3/2025 | Listed for sale | $389,000$259/sqft |
Source: | ||
Public tax history
Tax history is unavailable.
Neighborhood: 42776
Nearby schools
GreatSchools rating
- 6/10Creekside Elementary SchoolGrades: PK-5Distance: 5 mi
- 8/10East Hardin Middle SchoolGrades: 6-8Distance: 13.8 mi
- 9/10Central Hardin High SchoolGrades: 9-12Distance: 12.8 mi
Get pre-qualified for a loan
At Zillow Home Loans, we can pre-qualify you in as little as 5 minutes with no impact to your credit score.An equal housing lender. NMLS #10287.
