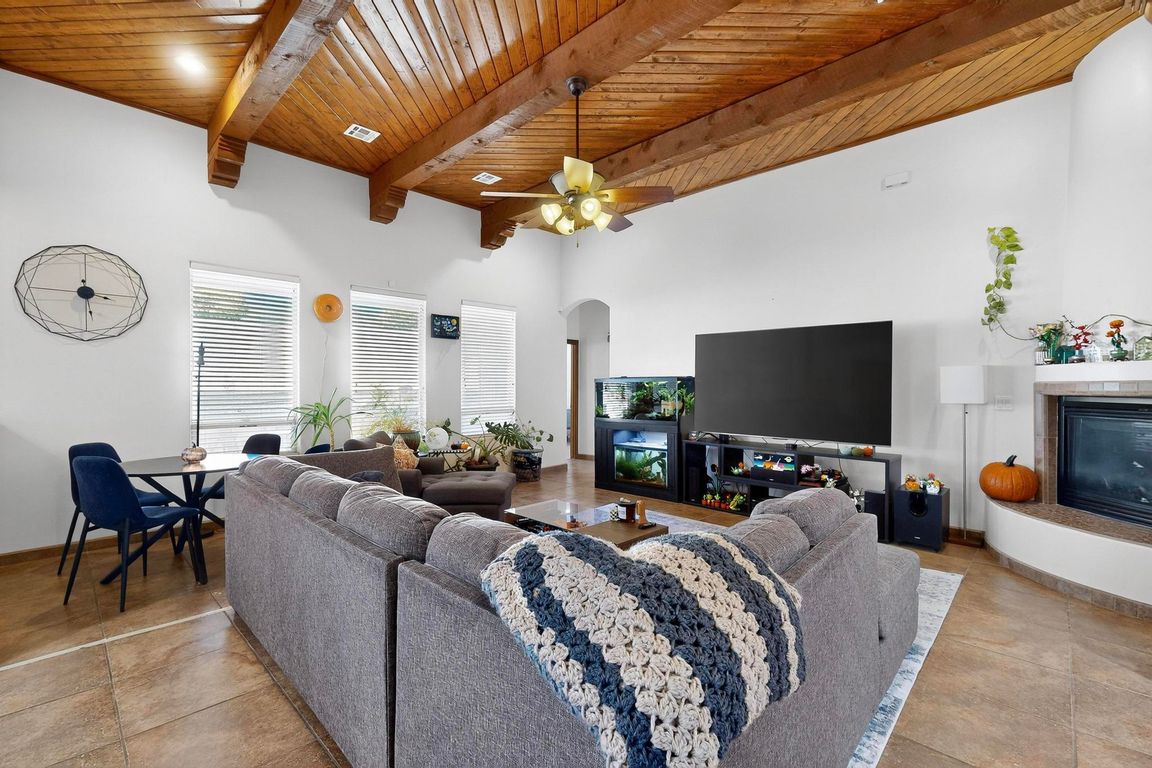
For sale
$459,000
4beds
2,364sqft
3595 Midnight Ridge Dr, Las Cruces, NM 88011
4beds
2,364sqft
Single family residence, residential
Built in 2006
9,147 sqft
2 Garage spaces
$194 price/sqft
What's special
Cozy gas fireplaceWood beamsLow-maintenance landscapingOversized garageVanity areaRich wood cabinetryBright open floor plan
Welcome to this stunning 4 bed, 2.5 bath home featuring a gated courtyard entry for added privacy and charm. Step inside to discover a bright, open floor plan filled with natural light from high ceilings, expansive windows, and skylights. Thoughtful architectural details can be found throughout, including wood beams, wood-paneled ceilings ...
- 7 days |
- 981 |
- 17 |
Likely to sell faster than
Source: SNMMLS,MLS#: 2503458
Travel times
Living Room
Kitchen
Primary Bedroom
Zillow last checked: 8 hours ago
Listing updated: November 03, 2025 at 09:20am
Listed by:
Brenda S Figueroa 575-640-1123,
Berkshire Hathaway Homeservices - NM Properties 575-541-9221
Source: SNMMLS,MLS#: 2503458
Facts & features
Interior
Bedrooms & bathrooms
- Bedrooms: 4
- Bathrooms: 2
- Full bathrooms: 2
- 1/2 bathrooms: 1
Rooms
- Room types: Entry Hall
Primary bathroom
- Description: Jetted Tub,With Full Bath,Walk-In Closets,Glass Block,Shower Stall
Dining room
- Features: Bay Window, Kitchen Combo, Chandelier, Blinds
Kitchen
- Features: Breakfast Bar, Wood Cabinets, Refrigerator, Pantry, Island, Skylight(s), Granite Counters, Gas Range, Garbage Disposal, Custom Built Cabinets, Built-in Dishwasher, Tile Floor
Living room
- Features: Blinds, Great Room, Tile, Fireplace, Ceiling Fan, Beams
Heating
- Fireplace(s), Forced Air, Natural Gas Available
Cooling
- Central Air
Appliances
- Included: Washer, Dryer
- Laundry: Utility Room
Features
- Flooring: Flooring Foundation: Slab
- Windows: Double Pane Windows
- Basement: None
- Number of fireplaces: 1
Interior area
- Total structure area: 2,364
- Total interior livable area: 2,364 sqft
Property
Parking
- Total spaces: 2
- Parking features: Garage Door Opener
- Garage spaces: 2
Features
- Levels: One
- Stories: 1
- Patio & porch: Courtyard, Covered
- Fencing: Rock
Lot
- Size: 9,147.6 Square Feet
- Dimensions: 0 to .24 AC
- Features: Landscaping: Xeriscape, Amenities: High Speed Internet
Details
- Parcel number: 4009132123346
Construction
Type & style
- Home type: SingleFamily
- Architectural style: Pueblo
- Property subtype: Single Family Residence, Residential
Materials
- Frame, Stucco
- Roof: Flat
Condition
- New construction: No
- Year built: 2006
Utilities & green energy
- Sewer: Public Sewer
- Water: Public
- Utilities for property: City Gas, El Paso Electric
Community & HOA
Community
- Subdivision: The Ridge At Northrise Phase 5
HOA
- Has HOA: No
Location
- Region: Las Cruces
Financial & listing details
- Price per square foot: $194/sqft
- Tax assessed value: $359,784
- Annual tax amount: $3,709
- Date on market: 11/3/2025
- Electric utility on property: Yes