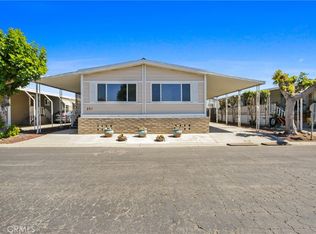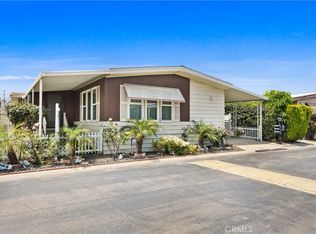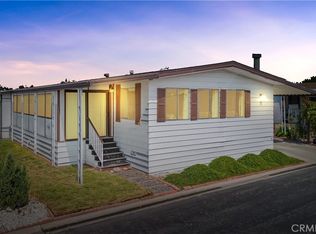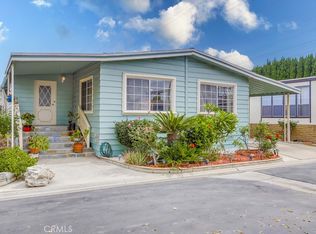Sold for $149,000 on 01/03/25
Listing Provided by:
Kathi Jesse DRE #01140971 949-439-4731,
RE/MAX TerraSol
Bought with: Exclusive Estate Properties Inc
$149,000
3595 Santa Fe Ave SPC 228, Long Beach, CA 90810
3beds
1,700sqft
Single Family Residence
Built in 1977
3,750 Square Feet Lot
$649,400 Zestimate®
$88/sqft
$3,365 Estimated rent
Home value
$649,400
$604,000 - $695,000
$3,365/mo
Zestimate® history
Loading...
Owner options
Explore your selling options
What's special
Rare opportunity to own this amazing, (land included!) spacious home located in a gated community, is the one you have been waiting for! VA, FHA, and Conventional financing available. Perfect location inside a quiet park-like setting. Extra large 3 bedroom 2 bath home with inside separate laundry room. Vaulted Ceilings, Updated laminate flooring, make this home the perfect choice. Modern pendant lighting and granite counter tops in this spectacular kitchen. Separate dining area and wide open floor plan. Main bedroom and bath are spacious with a LARGE walk -in closet and an oversized ensuite bath with separate shower and bathtub. This home also has tons of storage. Large private back yard, gated and secure for kids and dogs with direct access to the green belt, sports court, and playground is perfect for outdoor enjoyment and or entertaining. Extra large front patio for relaxing and taking in the cool ocean breezes. Covered Parking for two or three cars. Private storage shed. Microwave, washer, dryer and refrigerator are all included!! Don't miss this amazing opportunity to have your DREAM home in beach close California!! HOA Amenities including Gated Entry Staffed by 24/7 Professional Security Guard, Swimming Pool, Playground, Sports Court, Exercise Room and much more. This pet friendly neighborhood is close to shopping and entertainment. Hurry this will not last! Seller relocating, quick close an option.
Zillow last checked: 8 hours ago
Listing updated: December 29, 2023 at 03:29pm
Listing Provided by:
Kathi Jesse DRE #01140971 949-439-4731,
RE/MAX TerraSol
Bought with:
Derrick Lazaro, DRE #02003694
Exclusive Estate Properties Inc
Source: CRMLS,MLS#: OC23160945 Originating MLS: California Regional MLS
Originating MLS: California Regional MLS
Facts & features
Interior
Bedrooms & bathrooms
- Bedrooms: 3
- Bathrooms: 2
- Full bathrooms: 2
- Main level bathrooms: 2
- Main level bedrooms: 3
Heating
- Central
Cooling
- Central Air
Appliances
- Included: Disposal
- Laundry: Washer Hookup, Gas Dryer Hookup, Laundry Room
Features
- Cathedral Ceiling(s), Separate/Formal Dining Room, Granite Counters, High Ceilings, Open Floorplan, All Bedrooms Down, Main Level Primary, Primary Suite
- Flooring: Laminate
- Windows: Double Pane Windows
- Has fireplace: No
- Fireplace features: None
- Common walls with other units/homes: No Common Walls
Interior area
- Total interior livable area: 1,700 sqft
Property
Parking
- Total spaces: 3
- Parking features: Attached Carport, Concrete, Driveway Up Slope From Street
- Carport spaces: 3
Features
- Levels: One
- Stories: 1
- Entry location: 1
- Patio & porch: Covered, Patio
- Exterior features: Awning(s)
- Pool features: Heated, Association
- Has spa: Yes
- Spa features: Association, Community, Heated
- Has view: Yes
- View description: Neighborhood
Lot
- Size: 3,750 sqft
- Features: Landscaped, Street Level, Yard
Details
- Parcel number: 7317017149
- Zoning: LBRM
- Special conditions: Standard
Construction
Type & style
- Home type: SingleFamily
- Architectural style: Contemporary,Traditional
- Property subtype: Single Family Residence
Materials
- Aluminum Siding, Brick
- Foundation: Permanent
- Roof: Composition
Condition
- Updated/Remodeled
- New construction: No
- Year built: 1977
Utilities & green energy
- Electric: Standard
- Sewer: Public Sewer
- Water: Public
- Utilities for property: Cable Available, Electricity Available, Electricity Connected, Natural Gas Available, Natural Gas Connected, Phone Available, Phone Connected, Sewer Available, Sewer Connected, Water Available, Water Connected
Community & neighborhood
Security
- Security features: Carbon Monoxide Detector(s), Gated with Guard, Gated Community, 24 Hour Security
Community
- Community features: Storm Drain(s), Street Lights, Gated
Location
- Region: Long Beach
- Subdivision: Westside/North Of Willow (Wnw)
HOA & financial
HOA
- Has HOA: Yes
- HOA fee: $244 monthly
- Amenities included: Picnic Area, Playground, Pool, Sauna, Spa/Hot Tub
- Association name: Windward Village HOA
- Association phone: 562-424-3233
Other
Other facts
- Listing terms: Cash,Cash to New Loan,Conventional,FHA,VA Loan
Price history
| Date | Event | Price |
|---|---|---|
| 1/3/2025 | Sold | $149,000-72.4%$88/sqft |
Source: Public Record | ||
| 12/29/2023 | Sold | $540,000-6.1%$318/sqft |
Source: | ||
| 10/9/2023 | Contingent | $575,000$338/sqft |
Source: | ||
| 9/17/2023 | Listed for sale | $575,000+8.5%$338/sqft |
Source: | ||
| 6/29/2021 | Sold | $530,000-0.9%$312/sqft |
Source: Public Record | ||
Public tax history
| Year | Property taxes | Tax assessment |
|---|---|---|
| 2025 | $7,275 +3.4% | $550,800 +2% |
| 2024 | $7,038 -2.2% | $540,000 -2.1% |
| 2023 | $7,199 +6.5% | $551,412 +2% |
Find assessor info on the county website
Neighborhood: West Side
Nearby schools
GreatSchools rating
- 5/10Webster Elementary SchoolGrades: K-5Distance: 0.2 mi
- 8/10Stephens Middle SchoolGrades: 6-8Distance: 0.7 mi
- 3/10Cabrillo High SchoolGrades: 9-12Distance: 1.7 mi
Get a cash offer in 3 minutes
Find out how much your home could sell for in as little as 3 minutes with a no-obligation cash offer.
Estimated market value
$649,400
Get a cash offer in 3 minutes
Find out how much your home could sell for in as little as 3 minutes with a no-obligation cash offer.
Estimated market value
$649,400



