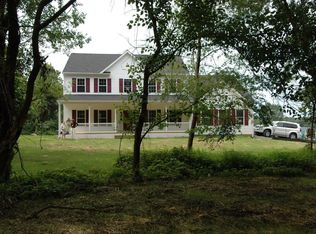
Sold for $900,000
$900,000
35953 Paxson Rd, Purcellville, VA 20132
3beds
2,592sqft
Single Family Residence
Built in 1870
3.56 Acres Lot
$899,600 Zestimate®
$347/sqft
$3,083 Estimated rent
Home value
$899,600
$855,000 - $945,000
$3,083/mo
Zestimate® history
Loading...
Owner options
Explore your selling options
What's special
Zillow last checked: 8 hours ago
Listing updated: November 26, 2025 at 10:02am
Listed by:
Keren Jayne 703-894-7309,
Pearson Smith Realty, LLC
Bought with:
Maryam Jansen, 0225202723
Real Broker, LLC
Source: Bright MLS,MLS#: VALO2107750
Facts & features
Interior
Bedrooms & bathrooms
- Bedrooms: 3
- Bathrooms: 3
- Full bathrooms: 2
- 1/2 bathrooms: 1
- Main level bathrooms: 1
Basement
- Area: 0
Heating
- Heat Pump, Electric
Cooling
- Central Air, Ceiling Fan(s), Electric
Appliances
- Included: Microwave, Dryer, Washer, Dishwasher, Disposal, Ice Maker, Refrigerator, Cooktop, Water Treat System, Water Heater
Features
- Breakfast Area, Ceiling Fan(s), Chair Railings, Exposed Beams, Family Room Off Kitchen, Floor Plan - Traditional, Eat-in Kitchen, Kitchen - Gourmet, Primary Bath(s), Recessed Lighting, Soaking Tub, Upgraded Countertops
- Flooring: Wood
- Windows: Window Treatments
- Has basement: No
- Number of fireplaces: 2
- Fireplace features: Gas/Propane, Wood Burning
Interior area
- Total structure area: 2,592
- Total interior livable area: 2,592 sqft
- Finished area above ground: 2,592
- Finished area below ground: 0
Property
Parking
- Parking features: Driveway
- Has uncovered spaces: Yes
Accessibility
- Accessibility features: None
Features
- Levels: Two
- Stories: 2
- Patio & porch: Deck, Porch
- Exterior features: Lighting
- Pool features: None
- Spa features: Hot Tub
Lot
- Size: 3.56 Acres
Details
- Additional structures: Above Grade, Below Grade
- Parcel number: 558164135000
- Zoning: AR1
- Special conditions: Standard
Construction
Type & style
- Home type: SingleFamily
- Architectural style: Colonial
- Property subtype: Single Family Residence
Materials
- Other
- Foundation: Crawl Space
- Roof: Tile
Condition
- New construction: No
- Year built: 1870
Utilities & green energy
- Sewer: Private Septic Tank
- Water: Well
Community & neighborhood
Location
- Region: Purcellville
- Subdivision: Elrod Family Subdivision
Other
Other facts
- Listing agreement: Exclusive Right To Sell
- Ownership: Fee Simple
Price history
| Date | Event | Price |
|---|---|---|
| 11/26/2025 | Sold | $900,000+26.8%$347/sqft |
Source: | ||
| 5/19/2021 | Sold | $710,000+9.2%$274/sqft |
Source: | ||
| 4/19/2021 | Pending sale | $650,000$251/sqft |
Source: | ||
| 4/16/2021 | Listed for sale | $650,000+6.6%$251/sqft |
Source: | ||
| 6/2/2020 | Sold | $610,000+1.7%$235/sqft |
Source: Public Record Report a problem | ||
Public tax history
| Year | Property taxes | Tax assessment |
|---|---|---|
| 2025 | $6,183 -4.1% | $768,080 +3.1% |
| 2024 | $6,446 +1.9% | $745,160 -0.5% |
| 2023 | $6,323 0% | $749,050 +5.4% |
Find assessor info on the county website
Neighborhood: 20132
Nearby schools
GreatSchools rating
- 6/10Round Hill Elementary SchoolGrades: PK-5Distance: 3.2 mi
- 8/10Woodgrove High SchoolGrades: PK-12Distance: 4.3 mi
- 7/10Harmony Middle SchoolGrades: 6-8Distance: 5 mi
Schools provided by the listing agent
- District: Loudoun County Public Schools
Source: Bright MLS. This data may not be complete. We recommend contacting the local school district to confirm school assignments for this home.
Get a cash offer in 3 minutes
Find out how much your home could sell for in as little as 3 minutes with a no-obligation cash offer.
Estimated market value$899,600
Get a cash offer in 3 minutes
Find out how much your home could sell for in as little as 3 minutes with a no-obligation cash offer.
Estimated market value
$899,600