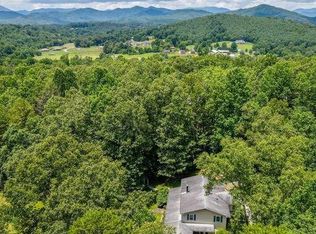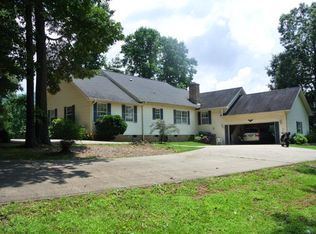From the incredible landscaped level yard to completely updated interior, this house is amazing!! Paved to the door with plenty of parking including a covered carport that makes carrying in the groceries a breeze. Enter directly into the kitchen and immediately notice the natural light (all new windows), open concept and new hickory wood floors throughout. Kitchen was updated including, granite counter tops and SS appliances. Living Room has a brick wood fireplace and large windows overlooking the gorgeous yard. Updated bathroom w/ large tile shower and farm style sink on an antique cabinet. Three bedrooms all on the main level. Unfinished basement with a finished bathroom, washer & dryer and outside access. Lots of storage and potential downstairs. Backyard is cozy and fun, perfect for entertaining!! Great fire pit with seating area, fenced dog lot and storage shed. New furnace, newly painted interior.... so many updates.
This property is off market, which means it's not currently listed for sale or rent on Zillow. This may be different from what's available on other websites or public sources.


