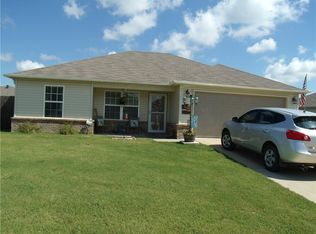Sold for $289,000 on 09/19/25
$289,000
3596 Vanleer Ave, Springdale, AR 72764
3beds
1,287sqft
Single Family Residence
Built in 2015
7,069.79 Square Feet Lot
$290,000 Zestimate®
$225/sqft
$1,572 Estimated rent
Home value
$290,000
$264,000 - $319,000
$1,572/mo
Zestimate® history
Loading...
Owner options
Explore your selling options
What's special
Beautifully updated three-bedroom, two-bathroom home featuring a thoughtful split floor plan. This property has been meticulously renovated with fresh interior paint throughout, brand new flooring, and modern lighting fixtures. The kitchen showcases stunning granite countertops, subway tile backsplash, freshly painted cabinets, and new appliances including range, dishwasher, and microwave with vent. Both bathrooms have been upgraded with new mirrors, hardware, toilets, and plumbing fixtures, plus tub-shower combos. Additional highlights include a newer roof, complete gutter system, concrete slab foundation, refreshed landscaping, restained pillars, painted shutters and front door, plus new door hardware throughout. The home features double-pane vinyl windows, brick front exterior, vinyl siding, with electric heat pump system and upgraded EcoBee smart home technology. Enjoy the privacy of a 6-foot fenced backyard and convenient two-car garage with washer/dryer hookups.
Zillow last checked: 8 hours ago
Listing updated: September 22, 2025 at 11:05am
Listed by:
Hayden Robertson 479-227-2030,
Blackstone & Company
Bought with:
Blaine Graves, SA00092502
Bassett Mix And Associates, Inc
Source: ArkansasOne MLS,MLS#: 1317074 Originating MLS: Northwest Arkansas Board of REALTORS MLS
Originating MLS: Northwest Arkansas Board of REALTORS MLS
Facts & features
Interior
Bedrooms & bathrooms
- Bedrooms: 3
- Bathrooms: 2
- Full bathrooms: 2
Primary bedroom
- Level: Main
- Dimensions: 13;6x14'5
Bedroom
- Level: Main
- Dimensions: 10;2x14'8
Bedroom
- Level: Main
- Dimensions: 10'3x11'1
Primary bathroom
- Level: Main
- Dimensions: 8'3x11'8
Bathroom
- Level: Main
- Dimensions: 6'7x8'2
Garage
- Level: Main
- Dimensions: 18'6x21'0
Kitchen
- Level: Main
- Dimensions: 13'10x14'1
Living room
- Level: Main
- Dimensions: 13'10x18'7
Heating
- Central, Electric, Heat Pump
Cooling
- Central Air, Electric
Appliances
- Included: Dishwasher, Electric Range, Electric Water Heater, Disposal, Microwave, Plumbed For Ice Maker
- Laundry: Washer Hookup, Dryer Hookup
Features
- Attic, Ceiling Fan(s), Eat-in Kitchen, Granite Counters, Pantry, Programmable Thermostat, Storage, Walk-In Closet(s)
- Flooring: Luxury Vinyl Plank
- Windows: Double Pane Windows, Vinyl
- Basement: None
- Has fireplace: No
- Fireplace features: None
Interior area
- Total structure area: 1,287
- Total interior livable area: 1,287 sqft
Property
Parking
- Total spaces: 2
- Parking features: Attached, Garage
- Has attached garage: Yes
- Covered spaces: 2
Features
- Levels: One,Multi/Split
- Stories: 1
- Patio & porch: Covered, Patio
- Exterior features: Concrete Driveway
- Pool features: None
- Fencing: Partial,Privacy,Wood
- Waterfront features: None
Lot
- Size: 7,069 sqft
- Dimensions: 70 x 101
- Features: City Lot, Near Park, Subdivision
Details
- Additional structures: None
- Parcel number: 81539038000
- Zoning description: Residential
- Special conditions: None
- Wooded area: 0
Construction
Type & style
- Home type: SingleFamily
- Architectural style: Traditional
- Property subtype: Single Family Residence
Materials
- Brick, Vinyl Siding
- Foundation: Slab
- Roof: Architectural,Shingle
Condition
- New construction: No
- Year built: 2015
Utilities & green energy
- Sewer: Public Sewer
- Water: Public
- Utilities for property: Electricity Available, Sewer Available, Water Available, Recycling Collection
Community & neighborhood
Security
- Security features: Smoke Detector(s)
Community
- Community features: Curbs, Near Schools, Park, Sidewalks
Location
- Region: Springdale
- Subdivision: Eastview Sub
HOA & financial
HOA
- Has HOA: No
Other
Other facts
- Listing terms: ARM,Conventional,FHA,VA Loan
- Road surface type: Paved
Price history
| Date | Event | Price |
|---|---|---|
| 9/19/2025 | Sold | $289,000-0.3%$225/sqft |
Source: | ||
| 8/15/2025 | Listed for sale | $289,900+143.8%$225/sqft |
Source: | ||
| 1/29/2016 | Sold | $118,895$92/sqft |
Source: | ||
Public tax history
| Year | Property taxes | Tax assessment |
|---|---|---|
| 2024 | $1,658 +9.1% | $32,067 +9.1% |
| 2023 | $1,520 +7.9% | $29,395 +10% |
| 2022 | $1,408 +8.1% | $26,723 +8.1% |
Find assessor info on the county website
Neighborhood: 72764
Nearby schools
GreatSchools rating
- 6/10Turnbow Elementary SchoolGrades: PK-5Distance: 1.3 mi
- 4/10Lakeside Jr. HighGrades: 8-9Distance: 1 mi
- 4/10Springdale High SchoolGrades: 10-12Distance: 2.9 mi
Schools provided by the listing agent
- District: Springdale
Source: ArkansasOne MLS. This data may not be complete. We recommend contacting the local school district to confirm school assignments for this home.

Get pre-qualified for a loan
At Zillow Home Loans, we can pre-qualify you in as little as 5 minutes with no impact to your credit score.An equal housing lender. NMLS #10287.
Sell for more on Zillow
Get a free Zillow Showcase℠ listing and you could sell for .
$290,000
2% more+ $5,800
With Zillow Showcase(estimated)
$295,800