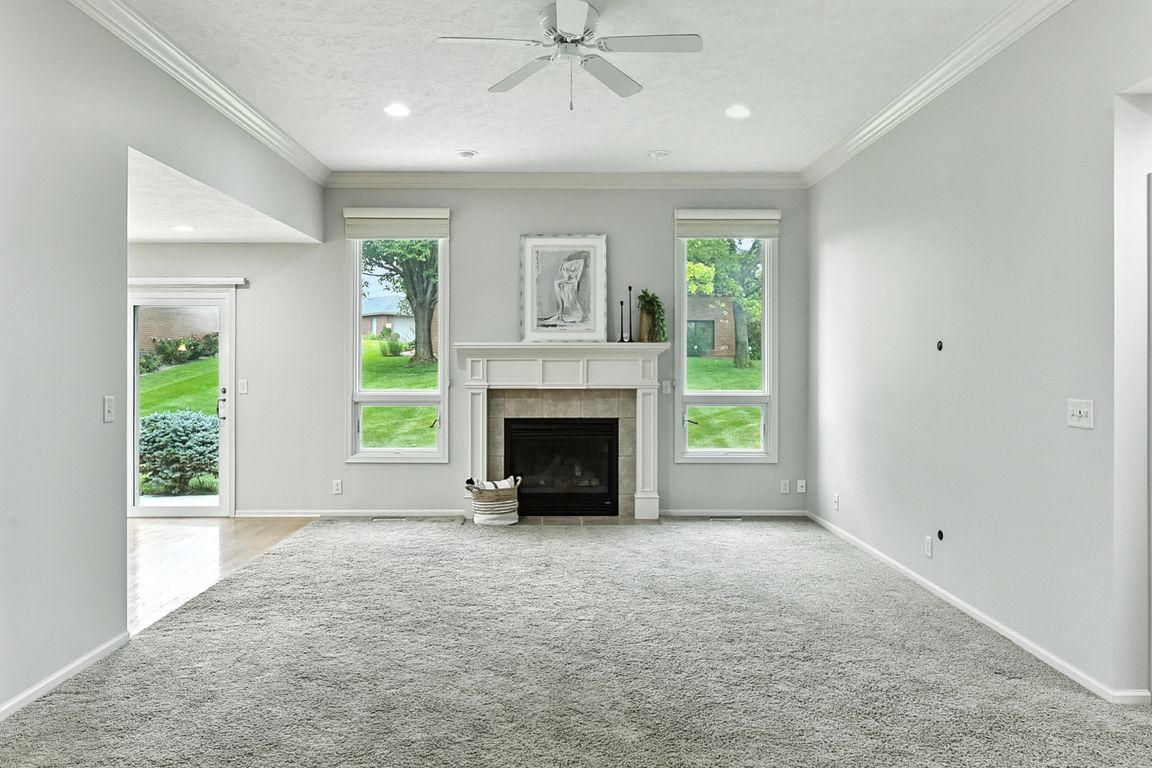
Pending
$429,900
2beds
2,706sqft
7240 Marie Ln, Lincoln, NE 68516
2beds
2,706sqft
Townhouse
Built in 2004
8,712 sqft
2 Attached garage spaces
$159 price/sqft
$125 monthly HOA fee
What's special
Finished basementCozy patioWet barStand-alone all-brick ranch townhomeGenerous storage roomsLarge family roomCozy gas fireplace
An exceptional opportunity to own this stand-alone, all-brick Ranch Townhome, offering comfort, quality, and easy living. The spacious living room centers around a cozy gas fireplace, complemented by beautiful hardwood floors through kitchen and dining room. The kitchen features functional pull-out drawers for effortless storage. Soaring ceilings and perfectly placed skylights ...
- 28 days
- on Zillow |
- 1,224 |
- 33 |
Likely to sell faster than
Source: GPRMLS,MLS#: 22524225
Travel times
Living Room
Kitchen
Primary Bedroom
Zillow last checked: 7 hours ago
Listing updated: September 04, 2025 at 09:12am
Listed by:
Ashlee O'Malley 402-305-7570,
BHHS Ambassador Real Estate
Source: GPRMLS,MLS#: 22524225
Facts & features
Interior
Bedrooms & bathrooms
- Bedrooms: 2
- Bathrooms: 3
- Full bathrooms: 2
- 3/4 bathrooms: 1
- Main level bathrooms: 2
Primary bedroom
- Features: Wall/Wall Carpeting, Window Covering, 9'+ Ceiling, Ceiling Fan(s), Walk-In Closet(s)
- Level: Main
- Area: 169
- Dimensions: 13 x 13
Bedroom 1
- Features: Wall/Wall Carpeting, Window Covering, Ceiling Fan(s)
- Level: Main
- Area: 140
- Dimensions: 14 x 10
Primary bathroom
- Features: Full
Dining room
- Features: Wood Floor, 9'+ Ceiling
- Level: Main
- Area: 121
- Dimensions: 11 x 11
Family room
- Features: Wet Bar, Luxury Vinyl Plank
- Level: Basement
- Area: 406
- Dimensions: 29 x 14
Kitchen
- Features: Wood Floor, Window Covering, Cath./Vaulted Ceiling, 9'+ Ceiling, Skylight
- Level: Main
- Area: 120
- Dimensions: 12 x 10
Living room
- Features: Wall/Wall Carpeting, Window Covering, Fireplace, 9'+ Ceiling, Ceiling Fan(s)
- Level: Main
- Area: 266
- Dimensions: 19 x 14
Basement
- Area: 1686
Office
- Features: Wall/Wall Carpeting, Window Covering, Ceiling Fan(s), Walk-In Closet(s)
- Area: 156
- Dimensions: 13 x 12
Heating
- Natural Gas, Forced Air
Cooling
- Central Air
Appliances
- Laundry: Ceramic Tile Floor
Features
- Wet Bar, High Ceilings, Ceiling Fan(s), Formal Dining Room, Pantry
- Doors: Sliding Doors
- Windows: Window Coverings, Skylight(s)
- Basement: Daylight,Partially Finished
- Number of fireplaces: 1
- Fireplace features: Living Room, Direct-Vent Gas Fire
Interior area
- Total structure area: 2,706
- Total interior livable area: 2,706 sqft
- Finished area above ground: 1,706
- Finished area below ground: 1,000
Video & virtual tour
Property
Parking
- Total spaces: 2
- Parking features: Attached, Garage Door Opener
- Attached garage spaces: 2
Features
- Patio & porch: Patio
- Exterior features: Sprinkler System
- Fencing: None
Lot
- Size: 8,712 Square Feet
- Dimensions: 50.82 x 115.78 x 79.5 x 135.52
- Features: Up to 1/4 Acre.
Details
- Parcel number: 1620218002000
- Other equipment: Sump Pump
Construction
Type & style
- Home type: Townhouse
- Architectural style: Ranch
- Property subtype: Townhouse
Materials
- Foundation: Concrete Perimeter
Condition
- Not New and NOT a Model
- New construction: No
- Year built: 2004
Utilities & green energy
- Sewer: Public Sewer
- Water: Public
Community & HOA
Community
- Subdivision: Aspen
HOA
- Has HOA: Yes
- Services included: Maintenance Grounds, Snow Removal, Common Area Maintenance, Trash
- HOA fee: $125 monthly
- HOA name: Eagle Ridge Association
Location
- Region: Lincoln
Financial & listing details
- Price per square foot: $159/sqft
- Tax assessed value: $332,300
- Annual tax amount: $4,592
- Date on market: 8/29/2025
- Listing terms: VA Loan,FHA,Conventional,Cash
- Ownership: Fee Simple