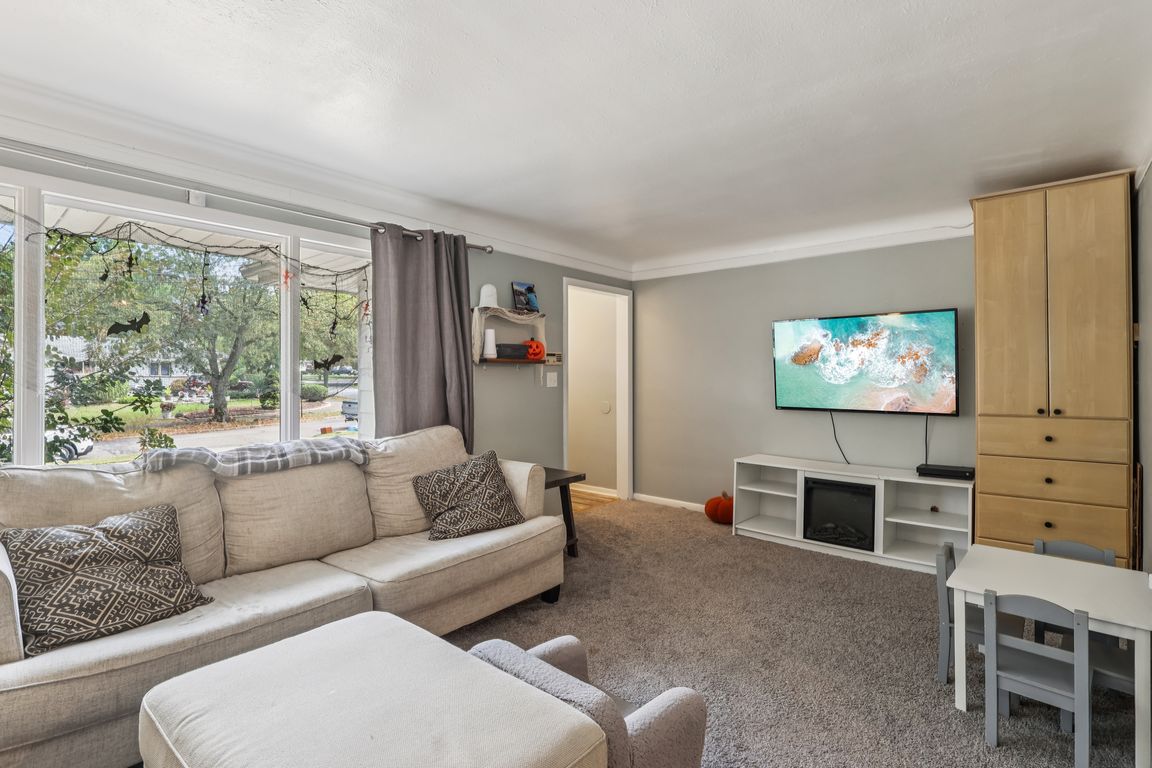
For salePrice cut: $7.5K (10/9)
$267,500
4beds
2,651sqft
3598 Atherstone Rd, Cleveland Heights, OH 44121
4beds
2,651sqft
Single family residence
Built in 1957
0.39 Acres
2 Attached garage spaces
$101 price/sqft
What's special
Private yet convenient locationFinished basementMedia roomHome gymSunlit living spaceSpacious floorplanWooded lot
This 4 bedroom, 2 bath Cape Cod offers timeless character paired with thoughtful updates. Tucked away on a quiet, low traffic street, you'll love the private yet convenient location. Step inside to a sunlit living space with new carpet. The dining room has hardwood floors and is equal parts formal and ...
- 15 days |
- 1,550 |
- 90 |
Source: MLS Now,MLS#: 5158437Originating MLS: Akron Cleveland Association of REALTORS
Travel times
Family Room
Kitchen
Primary Bedroom
Zillow last checked: 7 hours ago
Listing updated: 23 hours ago
Listed by:
Geoffrey Hoffman 216-496-4212 geoffreyhoffman@howardhanna.com,
Howard Hanna
Source: MLS Now,MLS#: 5158437Originating MLS: Akron Cleveland Association of REALTORS
Facts & features
Interior
Bedrooms & bathrooms
- Bedrooms: 4
- Bathrooms: 2
- Full bathrooms: 2
- Main level bathrooms: 1
- Main level bedrooms: 2
Primary bedroom
- Description: Flooring: Wood
- Level: First
- Dimensions: 14.00 x 13.00
Primary bedroom
- Level: Second
- Dimensions: 14.00 x 13.00
Bedroom
- Description: Flooring: Wood
- Level: First
- Dimensions: 13.00 x 12.00
Bedroom
- Level: Second
Bathroom
- Level: First
Bathroom
- Level: Second
Dining room
- Description: Flooring: Wood
- Level: First
- Dimensions: 13.00 x 12.00
Eat in kitchen
- Description: Flooring: Luxury Vinyl Tile
- Level: First
Kitchen
- Description: Flooring: Luxury Vinyl Tile
- Level: First
- Dimensions: 17.00 x 12.00
Living room
- Level: First
- Dimensions: 19.00 x 14.00
Loft
- Level: Second
Recreation
- Level: Basement
Heating
- Forced Air, Gas, Other
Cooling
- Central Air, Zoned
Appliances
- Included: Built-In Oven, Cooktop, Dishwasher, Range, Refrigerator, Washer
- Laundry: In Basement
Features
- Built-in Features, Ceiling Fan(s), Eat-in Kitchen, Primary Downstairs, See Remarks
- Windows: Double Pane Windows, Window Treatments
- Basement: Full,Partially Finished,Sump Pump
- Has fireplace: No
Interior area
- Total structure area: 2,651
- Total interior livable area: 2,651 sqft
- Finished area above ground: 2,307
- Finished area below ground: 344
Video & virtual tour
Property
Parking
- Parking features: Attached, Electricity, Garage, Paved
- Attached garage spaces: 2
Accessibility
- Accessibility features: None
Features
- Levels: Two
- Stories: 2
- Patio & porch: Rear Porch, Enclosed, Glass Enclosed, Patio, Porch, Screened, See Remarks
- Fencing: Privacy,Wood
- Has view: Yes
- View description: Trees/Woods
Lot
- Size: 0.39 Acres
- Dimensions: 70 x 240
- Features: Back Yard, Front Yard, Private, See Remarks, Wooded
Details
- Parcel number: 68207007
- Special conditions: Standard
Construction
Type & style
- Home type: SingleFamily
- Architectural style: Cape Cod
- Property subtype: Single Family Residence
- Attached to another structure: Yes
Materials
- Aluminum Siding
- Roof: Asphalt,Fiberglass
Condition
- Year built: 1957
Details
- Warranty included: Yes
Utilities & green energy
- Sewer: Public Sewer
- Water: Public
Community & HOA
Community
- Security: Smoke Detector(s)
HOA
- Has HOA: No
Location
- Region: Cleveland Heights
Financial & listing details
- Price per square foot: $101/sqft
- Tax assessed value: $224,000
- Annual tax amount: $6,688
- Date on market: 9/24/2025
- Listing agreement: Exclusive Right To Sell
- Listing terms: Cash,Conventional,FHA,VA Loan