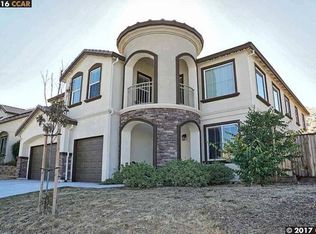Sold for $650,000 on 11/19/25
$650,000
3598 Countryside Way, Antioch, CA 94509
5beds
3,302sqft
Single Family Residence
Built in 2012
8,338 Square Feet Lot
$649,800 Zestimate®
$197/sqft
$4,070 Estimated rent
Home value
$649,800
$591,000 - $715,000
$4,070/mo
Zestimate® history
Loading...
Owner options
Explore your selling options
What's special
Exquisite Spacious Two-Story Residence in Black Diamond Ranch, Antioch. Located in a well- established neighborhood. This beautiful home was built in 2012. With 3302 sq. of living space, the property boasts five bedrooms, three bathrooms- and a spacious 2-3 car garage. The master suite is oversized and features a Jacuzzi, with a loft on the second floor. All five bedrooms include newly installed laminate-tile flooring throughout the stairways. The kitchen is open and features glass sliding doors leading to the back yard, is ideal for entertaining. The property offers convenient commute into the city, ideal for those seeking both tranquility and accessibility.
Zillow last checked: 8 hours ago
Listing updated: November 19, 2025 at 04:41pm
Listed by:
Zareena Perdue DRE #01143634 415-608-9602,
Perdue & Associates 650-583-7900
Bought with:
Zareena Perdue, DRE #01143634
Perdue & Associates
Source: SFAR,MLS#: 425059623 Originating MLS: San Francisco Association of REALTORS
Originating MLS: San Francisco Association of REALTORS
Facts & features
Interior
Bedrooms & bathrooms
- Bedrooms: 5
- Bathrooms: 3
- Full bathrooms: 3
Primary bedroom
- Features: Closet, Sitting Room, Walk-In Closet
- Area: 0
- Dimensions: 0 x 0
Bedroom 1
- Area: 0
- Dimensions: 0 x 0
Bedroom 2
- Area: 0
- Dimensions: 0 x 0
Bedroom 3
- Area: 0
- Dimensions: 0 x 0
Bedroom 4
- Area: 0
- Dimensions: 0 x 0
Primary bathroom
- Features: Closet, Shower Stall(s), Sitting Area, Soaking Tub, Tile, Tub w/Shower Over, Walk-In Closet(s), Window
Bathroom
- Features: Closet, Shower Stall(s), Tile, Window
Dining room
- Features: Breakfast Nook, Dining/Family Combo
- Level: Main
- Area: 0
- Dimensions: 0 x 0
Family room
- Features: Great Room
- Level: Main
- Area: 0
- Dimensions: 0 x 0
Kitchen
- Features: Breakfast Area, Granite Counters, Kitchen/Family Combo, Pantry Closet, Tile Counters
- Level: Lower,Main
- Area: 0
- Dimensions: 0 x 0
Living room
- Features: Great Room, Beamed Ceilings
- Level: Main
- Area: 0
- Dimensions: 0 x 0
Heating
- Central, Fireplace Insert
Cooling
- Ceiling Fan(s), Central Air
Appliances
- Included: Dishwasher, Disposal, Free-Standing Gas Oven, Free-Standing Gas Range, Range Hood, Microwave
- Laundry: Cabinets, Gas Dryer Hookup, Inside, Inside Room
Features
- Formal Entry
- Flooring: Linoleum, Tile
- Windows: Double Pane Windows, Window Coverings
- Number of fireplaces: 1
- Fireplace features: Family Room, Gas Log, Insert
Interior area
- Total structure area: 3,302
- Total interior livable area: 3,302 sqft
Property
Parking
- Total spaces: 3
- Parking features: Driveway, Attached, Garage Door Opener, Other, Side By Side, On Site (Single Family Only)
- Attached garage spaces: 3
- Has uncovered spaces: Yes
Features
- Stories: 2
- Patio & porch: Front Porch, Uncovered Deck
- Fencing: Back Yard,Fenced,Wood
Lot
- Size: 8,338 sqft
- Features: Auto Sprinkler F&R, Landscape Front, Low Maintenance
Details
- Parcel number: 0896000049
- Special conditions: Standard
Construction
Type & style
- Home type: SingleFamily
- Architectural style: Contemporary,Traditional
- Property subtype: Single Family Residence
Materials
- Concrete, Frame, Wood
- Foundation: Raised, Slab
- Roof: Cement,Tile
Condition
- Original
- Year built: 2012
Utilities & green energy
- Electric: 220 Volts
- Sewer: Public Sewer
- Water: Public
- Utilities for property: Electricity Available, Natural Gas Connected, Public
Community & neighborhood
Security
- Security features: Double Strapped Water Heater, Fire Alarm, Fire Extinguisher, Smoke Detector(s)
Location
- Region: Antioch
HOA & financial
HOA
- Has HOA: No
Other financial information
- Total actual rent: 0
Price history
| Date | Event | Price |
|---|---|---|
| 11/19/2025 | Sold | $650,000-13.2%$197/sqft |
Source: | ||
| 11/13/2025 | Pending sale | $748,888$227/sqft |
Source: | ||
| 10/15/2025 | Listed for sale | $748,888$227/sqft |
Source: | ||
| 8/26/2025 | Listing removed | $748,888$227/sqft |
Source: | ||
| 7/27/2025 | Listed for sale | $748,888-2.1%$227/sqft |
Source: | ||
Public tax history
| Year | Property taxes | Tax assessment |
|---|---|---|
| 2025 | $8,688 +2.2% | $556,619 +2% |
| 2024 | $8,503 +0.5% | $545,706 +2% |
| 2023 | $8,462 +1.6% | $535,006 +2% |
Find assessor info on the county website
Neighborhood: 94509
Nearby schools
GreatSchools rating
- 3/10Turner Elementary SchoolGrades: K-5Distance: 1.3 mi
- 2/10Antioch Middle SchoolGrades: 6-8Distance: 2.9 mi
- 3/10Antioch High SchoolGrades: 9-12Distance: 2.7 mi
Get a cash offer in 3 minutes
Find out how much your home could sell for in as little as 3 minutes with a no-obligation cash offer.
Estimated market value
$649,800
Get a cash offer in 3 minutes
Find out how much your home could sell for in as little as 3 minutes with a no-obligation cash offer.
Estimated market value
$649,800
