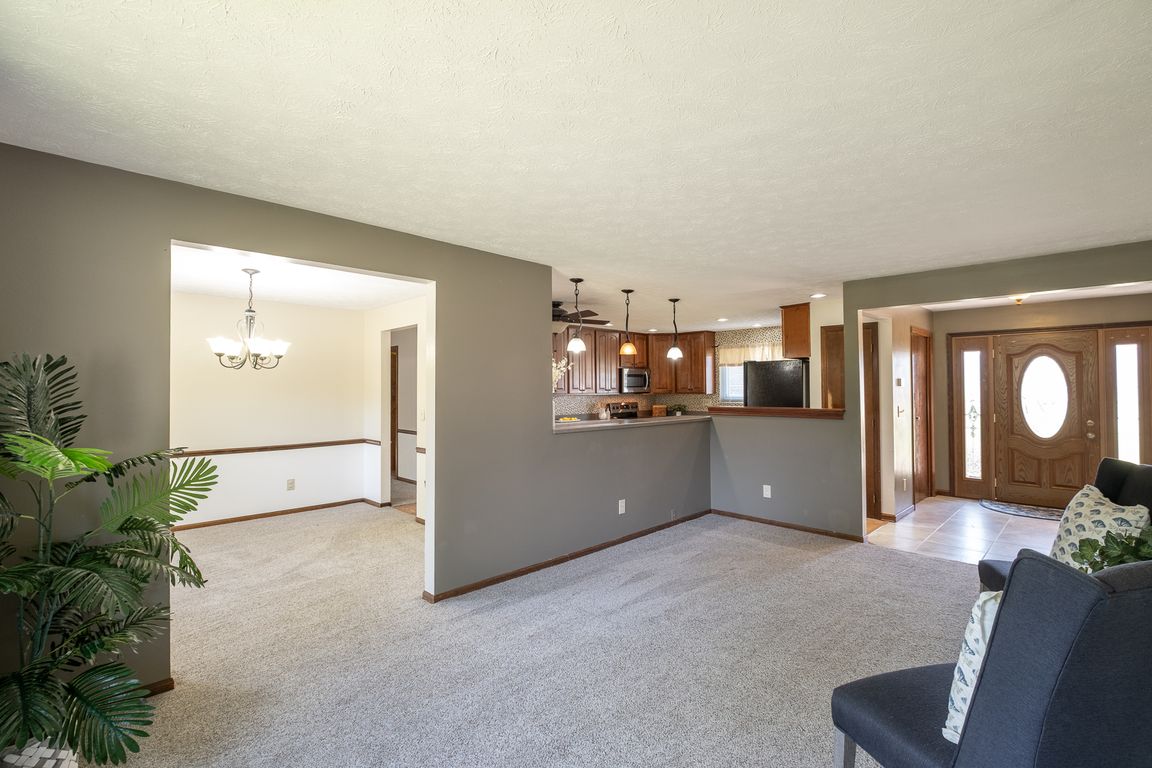
Pending
$399,900
5beds
2,884sqft
3598 Old Oaks Dr, Beavercreek, OH 45431
5beds
2,884sqft
Single family residence
Built in 1977
0.51 Acres
2 Attached garage spaces
$139 price/sqft
What's special
Fenced yardExpansive tri-levelGigantic rec roomBreakfast barWood beam ceiling treatmentCorian counters
If space is on your must-have list, this expansive tri-level in popular Spicer Heights is the answer! A welcoming foyer with tile floors sets the stage. Formal living and dining rooms provide plenty of room for guests or daily living! For the cook, the kitchen boasts loads of cabinetry, Corian counters, ...
- 16 days
- on Zillow |
- 1,781 |
- 100 |
Likely to sell faster than
Source: DABR MLS,MLS#: 941193 Originating MLS: Dayton Area Board of REALTORS
Originating MLS: Dayton Area Board of REALTORS
Travel times
Family Room
Kitchen
Dining Room
Zillow last checked: 7 hours ago
Listing updated: August 20, 2025 at 03:30pm
Listed by:
Rhonda Chambal (937)426-0800,
Irongate Inc.
Source: DABR MLS,MLS#: 941193 Originating MLS: Dayton Area Board of REALTORS
Originating MLS: Dayton Area Board of REALTORS
Facts & features
Interior
Bedrooms & bathrooms
- Bedrooms: 5
- Bathrooms: 4
- Full bathrooms: 3
- 1/2 bathrooms: 1
- Main level bathrooms: 1
Primary bedroom
- Level: Second
- Dimensions: 15 x 13
Bedroom
- Level: Second
- Dimensions: 12 x 11
Bedroom
- Level: Second
- Dimensions: 12 x 10
Bedroom
- Level: Second
- Dimensions: 11 x 11
Bedroom
- Level: Lower
- Dimensions: 20 x 10
Dining room
- Level: Main
- Dimensions: 11 x 11
Entry foyer
- Level: Main
- Dimensions: 10 x 7
Family room
- Level: Main
- Dimensions: 19 x 14
Kitchen
- Features: Eat-in Kitchen
- Level: Main
- Dimensions: 17 x 12
Living room
- Level: Main
- Dimensions: 19 x 12
Recreation
- Level: Lower
- Dimensions: 29 x 15
Heating
- Forced Air, Natural Gas
Cooling
- Central Air
Appliances
- Included: Dishwasher, Disposal, Microwave, Range, Refrigerator, Water Softener, Gas Water Heater
Features
- Ceiling Fan(s), Solid Surface Counters, Walk-In Closet(s)
- Basement: Finished
- Number of fireplaces: 1
- Fireplace features: One, Insert, Wood Burning
Interior area
- Total structure area: 2,884
- Total interior livable area: 2,884 sqft
Video & virtual tour
Property
Parking
- Total spaces: 2
- Parking features: Attached, Garage, Two Car Garage, Garage Door Opener
- Attached garage spaces: 2
Features
- Levels: Three Or More,Multi/Split
- Patio & porch: Patio
- Exterior features: Fence, Patio
Lot
- Size: 0.51 Acres
- Dimensions: 111 x 211 x 110 x 200
Details
- Parcel number: B42000100140010000
- Zoning: Residential
- Zoning description: Residential
Construction
Type & style
- Home type: SingleFamily
- Property subtype: Single Family Residence
Materials
- Brick, Fiber Cement
Condition
- Year built: 1977
Utilities & green energy
- Water: Public
- Utilities for property: Natural Gas Available, Sewer Available, Water Available, Cable Available
Community & HOA
Community
- Security: Smoke Detector(s)
- Subdivision: Spicer Heights
HOA
- Has HOA: No
Location
- Region: Beavercreek
Financial & listing details
- Price per square foot: $139/sqft
- Tax assessed value: $294,390
- Annual tax amount: $6,896
- Date on market: 8/13/2025
- Listing terms: Assumable,Conventional,FHA,VA Loan