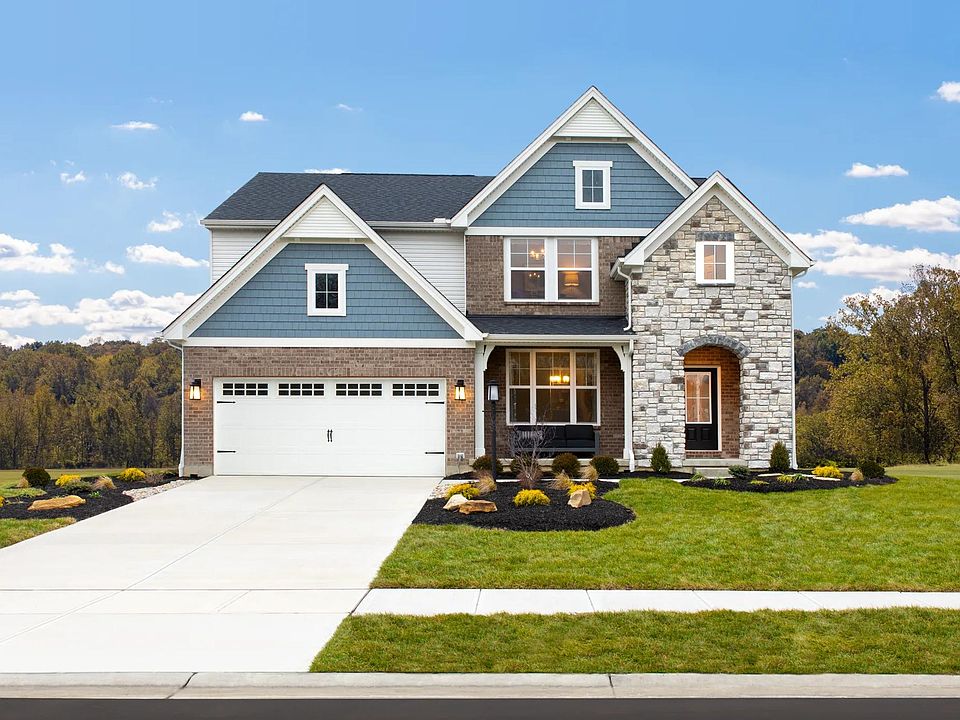This Parkette floor plan is a fabulously designed 3 bedroom and office on first floor with a second floor bedroom
and loft. It also features a finished basement with a 5th bedroom! The main floor features an open concept
living triangle, complete with an outdoor living area and walk-in pantry. Plus, enjoy added living space with a
home office near the great room. You can customize this floor plan to fit your family's lifestyle! The first floor
primary suite is equipped with a spacious closet, and can be customized with a luxurious super shower. The
second floor, complete with a bonus room and/or bedroom. You'll love the flexibility of this custom home!
New construction
$639,900
35981 Baldauf Xing, North Ridgeville, OH 44039
5beds
3,933sqft
Single Family Residence
Built in 2025
9,147.6 Square Feet Lot
$-- Zestimate®
$163/sqft
$54/mo HOA
What's special
Home officeBonus roomWalk-in pantrySpacious closetLuxurious super shower
- 10 days |
- 482 |
- 29 |
Zillow last checked: 8 hours ago
Listing updated: November 19, 2025 at 11:51am
Listing Provided by:
Sylvia Incorvaia 216-316-1893 sylvia@incteamrealestate.com,
EXP Realty, LLC.
Source: MLS Now,MLS#: 5171036 Originating MLS: Akron Cleveland Association of REALTORS
Originating MLS: Akron Cleveland Association of REALTORS
Travel times
Schedule tour
Select your preferred tour type — either in-person or real-time video tour — then discuss available options with the builder representative you're connected with.
Facts & features
Interior
Bedrooms & bathrooms
- Bedrooms: 5
- Bathrooms: 3
- Full bathrooms: 2
- 1/2 bathrooms: 1
- Main level bathrooms: 2
- Main level bedrooms: 3
Primary bedroom
- Level: First
Bedroom
- Level: First
Bedroom
- Level: Second
Bedroom
- Level: First
Bedroom
- Level: Lower
Dining room
- Level: First
Eat in kitchen
- Level: First
Great room
- Level: First
Laundry
- Level: First
Library
- Level: First
Loft
- Level: Second
Recreation
- Level: Lower
Heating
- Gas
Cooling
- Central Air
Appliances
- Included: Dishwasher, Disposal, Microwave, Range
- Laundry: Main Level, Laundry Room
Features
- Double Vanity, Entrance Foyer, Eat-in Kitchen, Kitchen Island, Open Floorplan, Walk-In Closet(s)
- Basement: Full,Partially Finished,Sump Pump
- Number of fireplaces: 1
- Fireplace features: Family Room, Gas
Interior area
- Total structure area: 3,933
- Total interior livable area: 3,933 sqft
- Finished area above ground: 2,664
- Finished area below ground: 1,269
Video & virtual tour
Property
Parking
- Total spaces: 3
- Parking features: Attached, Garage
- Attached garage spaces: 3
Features
- Levels: One and One Half,One
- Stories: 1
- Has view: Yes
- View description: Pond
- Has water view: Yes
- Water view: Pond
Lot
- Size: 9,147.6 Square Feet
Details
- Parcel number: tbd
- Special conditions: Builder Owned
Construction
Type & style
- Home type: SingleFamily
- Architectural style: Cape Cod,Ranch
- Property subtype: Single Family Residence
Materials
- Brick, Vinyl Siding
- Roof: Asphalt,Fiberglass
Condition
- New Construction
- New construction: Yes
- Year built: 2025
Details
- Builder name: Drees Homes
- Warranty included: Yes
Utilities & green energy
- Sewer: Public Sewer
- Water: Public
Community & HOA
Community
- Security: Carbon Monoxide Detector(s), Smoke Detector(s)
- Subdivision: The Crossing at French Creek
HOA
- Has HOA: Yes
- HOA fee: $650 annually
- HOA name: The Crossings At French Creek
Location
- Region: North Ridgeville
Financial & listing details
- Price per square foot: $163/sqft
- Date on market: 11/10/2025
- Listing terms: Cash,Conventional,FHA,VA Loan
About the community
Welcome to The Crossing at French Creek?where scenic living meets everyday convenience. Stroll along the community's scenic walking trail and take in the picturesque surroundings. Perfectly situated near I-90 and I-80, this highly sought-after location offers effortless access to the best of Avon and Westlake, including premier shopping, dining and entertainment. Outdoor enthusiasts will appreciate the proximity to local parks and golf courses. Don't miss your chance to call this exceptional community home!

35998 Baldauf Crossing, North Ridgeville, OH 44039
Source: Drees Homes
