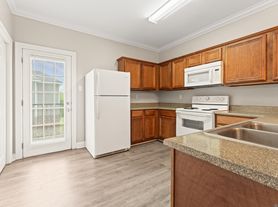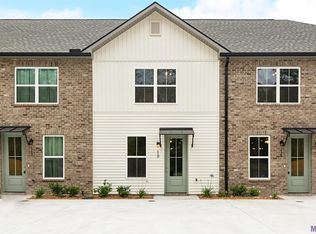This beautifully updated 3-bedroom, 2-bath home offers spacious living with a modern open-concept layout and a desirable split floor plan. Freshly painted and featuring new waterproof vinyl tile flooring throughout most of the home, it blends style and functionality with elegant granite countertops and crown molding. The inviting living room is filled with natural light and showcases a cozy gas log fireplace with a mantle, along with views of the covered patio and a serene backyard complete with picket fencing and a picturesque lake/pond backdrop. The kitchen is a chef's dream, featuring granite countertops, a decorative brick tile backsplash, electric range/oven, recessed lighting, and a formal dining area perfect for gatherings. The private primary suite includes porcelain tile flooring and a luxurious en suite bath with ceramic tile flooring, separate his-and-her granite vanities, a garden soaker tub, separate shower, and a spacious walk-in closet. Two additional generously sized bedrooms also feature waterproof vinyl tile flooring and share a well-appointed full bath. Enjoy outdoor living in the large backyard ideal for pets, play, or simply relaxing with peaceful water views. There is also a 20x15 storage shed with a 14x10 roll up door. Located just 2 miles from top-rated Live Oak Schools, this home combines comfort, style, and convenience at a fantastic value. Updated Improvements I made to the property: Added Shop To Back Yard; Poured Concrete to tie everything in, inside backyard; All Windows have been replaced, except bathrooms; Replaced all wood floors in house; Painted inside and out;
House for rent
$2,100/mo
35981 Wilmington Ave, Denham Springs, LA 70706
3beds
1,943sqft
Price may not include required fees and charges.
Singlefamily
Available now
Cats, dogs OK
-- A/C
Washer/dryer con elec laundry
-- Parking
-- Heating
What's special
Peaceful water viewsLarge backyardElegant granite countertopsSeparate showerSplit floor planSerene backyardDecorative brick tile backsplash
- 6 days |
- -- |
- -- |
Travel times
Looking to buy when your lease ends?
Consider a first-time homebuyer savings account designed to grow your down payment with up to a 6% match & 3.83% APY.
Facts & features
Interior
Bedrooms & bathrooms
- Bedrooms: 3
- Bathrooms: 2
- Full bathrooms: 2
Appliances
- Laundry: Washer/Dryer Con Elec
Features
- Walk In Closet
Interior area
- Total interior livable area: 1,943 sqft
Property
Parking
- Details: Contact manager
Features
- Exterior features: Walk In Closet, Washer/Dryer Con Elec
Details
- Parcel number: 0496604
Construction
Type & style
- Home type: SingleFamily
- Property subtype: SingleFamily
Condition
- Year built: 2004
Community & HOA
Location
- Region: Denham Springs
Financial & listing details
- Lease term: 12 Months
Price history
| Date | Event | Price |
|---|---|---|
| 10/13/2025 | Listed for rent | $2,100$1/sqft |
Source: ROAM MLS #2025018932 | ||
| 10/13/2025 | Listing removed | $2,100$1/sqft |
Source: ROAM MLS #2025016685 | ||
| 10/8/2025 | Price change | $2,100-4.5%$1/sqft |
Source: ROAM MLS #2025016685 | ||
| 9/8/2025 | Listed for rent | $2,200$1/sqft |
Source: ROAM MLS #2025016685 | ||
| 7/7/2025 | Sold | -- |
Source: | ||

