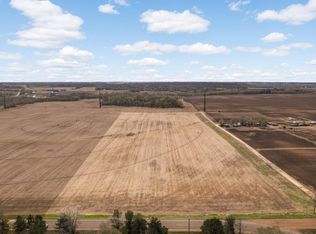Closed
$725,000
3599 210th St E, Farmington, MN 55024
4beds
3,301sqft
Single Family Residence
Built in 1900
12.44 Acres Lot
$714,600 Zestimate®
$220/sqft
$3,424 Estimated rent
Home value
$714,600
$665,000 - $765,000
$3,424/mo
Zestimate® history
Loading...
Owner options
Explore your selling options
What's special
Welcome to your dream country farmhouse, beautifully situated on 12.44 acres of pristine land in convenient location. This charming home features a large addition completed in 2010, seamlessly blending classic farmhouse style with modern finishes. Boasting 4 spacious BR & 3 BA, this meticulously maintained home showcases pride of ownership throughout. Step into the heart of the home, where you'll find custom hickory kitchen cabinets, elegant Quartz & Corian countertops, cork floors, expansive cupboards offer ample storage & a double oven—perfect for culinary enthusiasts. There is also an inviting wood-burning fireplace that adds a cozy touch to the living space. In the upper level you will experience the Primary Suite Retreat, featuring his and hers closets that provide plenty of storage, hardwood floors and a soaking tub and steam shower. With newer roof & mechanicals, this home combines comfort & convenience. Adding to this property’s appeal are the several outbuildings, each offering generous storage space, a workshop, additional garage areas, & even a silo. Mature trees and beautiful landscape create a picturesque setting for outdoor adventures and privacy, while the green pastures offer unlimited possibilities. Relax and enjoy the serene surroundings on the screened-in porch, an ideal spot for morning coffee or evening gatherings. Don't miss the chance to own this exquisite farmhouse that perfectly blends rural charm with modern amenities. See Special Features for a list of updates!
Zillow last checked: 8 hours ago
Listing updated: September 15, 2025 at 08:32am
Listed by:
Robert A. Mundahl 612-978-8104,
Edge Real Estate Services,
Brianne J. Lawrence 612-203-5172
Bought with:
Cassie Verch
Vibrant Realty
Source: NorthstarMLS as distributed by MLS GRID,MLS#: 6748436
Facts & features
Interior
Bedrooms & bathrooms
- Bedrooms: 4
- Bathrooms: 3
- Full bathrooms: 1
- 3/4 bathrooms: 2
Bedroom 1
- Level: Upper
- Area: 442 Square Feet
- Dimensions: 26x17
Bedroom 2
- Level: Upper
- Area: 154 Square Feet
- Dimensions: 14x11
Bedroom 3
- Level: Upper
- Area: 154 Square Feet
- Dimensions: 14x11
Bedroom 4
- Level: Upper
- Area: 216 Square Feet
- Dimensions: 18x12
Dining room
- Level: Main
- Area: 180 Square Feet
- Dimensions: 12x15
Family room
- Level: Main
- Area: 294 Square Feet
- Dimensions: 21x14
Foyer
- Level: Main
- Area: 91 Square Feet
- Dimensions: 7x13
Laundry
- Level: Main
- Area: 32 Square Feet
- Dimensions: 8x4
Living room
- Level: Main
- Area: 260 Square Feet
- Dimensions: 20x13
Porch
- Level: Main
- Area: 143 Square Feet
- Dimensions: 13x11
Screened porch
- Level: Main
- Area: 490 Square Feet
- Dimensions: 14x35
Heating
- Forced Air, Fireplace(s), Radiant Floor
Cooling
- Central Air
Appliances
- Included: Dishwasher, Double Oven, Dryer, Electric Water Heater, Freezer, Water Filtration System, Microwave, Range, Refrigerator, Stainless Steel Appliance(s), Wall Oven, Washer, Wine Cooler
Features
- Basement: Crawl Space,Partial,Storage Space,Unfinished
- Number of fireplaces: 1
- Fireplace features: Brick, Wood Burning
Interior area
- Total structure area: 3,301
- Total interior livable area: 3,301 sqft
- Finished area above ground: 2,849
- Finished area below ground: 0
Property
Parking
- Total spaces: 4
- Parking features: Attached, Detached, Gravel, Concrete, Garage Door Opener, Guest, Heated Garage, Multiple Garages, Storage
- Attached garage spaces: 4
- Has uncovered spaces: Yes
- Details: Garage Dimensions (26x30)
Accessibility
- Accessibility features: None
Features
- Levels: Two
- Stories: 2
- Patio & porch: Covered, Deck, Enclosed, Front Porch, Patio, Porch, Rear Porch, Screened
- Pool features: None
- Fencing: Wire
Lot
- Size: 12.44 Acres
- Features: Many Trees
Details
- Additional structures: Additional Garage, Barn(s), Other, Pole Building, Workshop, Silo, Storage Shed
- Foundation area: 1277
- Parcel number: 390300052011
- Zoning description: Agriculture,Residential-Single Family
Construction
Type & style
- Home type: SingleFamily
- Property subtype: Single Family Residence
Materials
- Cedar
- Roof: Age 8 Years or Less
Condition
- Age of Property: 125
- New construction: No
- Year built: 1900
Utilities & green energy
- Gas: Propane
- Sewer: Tank with Drainage Field
- Water: Other, Well
Community & neighborhood
Location
- Region: Farmington
HOA & financial
HOA
- Has HOA: No
Other
Other facts
- Road surface type: Paved
Price history
| Date | Event | Price |
|---|---|---|
| 9/12/2025 | Sold | $725,000+3.6%$220/sqft |
Source: | ||
| 8/16/2025 | Pending sale | $699,900$212/sqft |
Source: | ||
| 7/9/2025 | Listed for sale | $699,900$212/sqft |
Source: | ||
Public tax history
| Year | Property taxes | Tax assessment |
|---|---|---|
| 2023 | $5,542 +11.8% | $1,072,400 +11.8% |
| 2022 | $4,958 -7.5% | $959,600 +9.6% |
| 2021 | $5,360 +0% | $875,700 +2.1% |
Find assessor info on the county website
Neighborhood: 55024
Nearby schools
GreatSchools rating
- 6/10Farmington Elementary SchoolGrades: PK-5Distance: 5.4 mi
- 4/10Robert Boeckman Middle SchoolGrades: 6-8Distance: 6.1 mi
- 5/10Farmington High SchoolGrades: 9-12Distance: 8.5 mi
Get a cash offer in 3 minutes
Find out how much your home could sell for in as little as 3 minutes with a no-obligation cash offer.
Estimated market value
$714,600
Get a cash offer in 3 minutes
Find out how much your home could sell for in as little as 3 minutes with a no-obligation cash offer.
Estimated market value
$714,600
