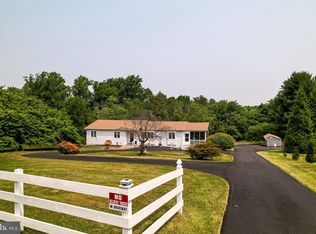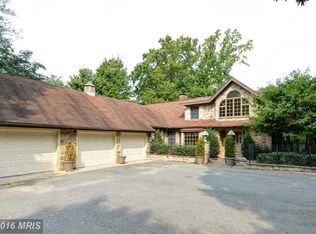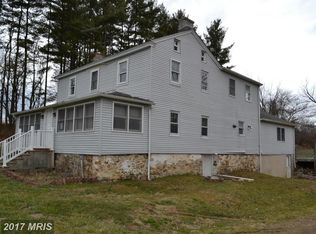Sold for $470,000
$470,000
3599 Telegraph Rd, Elkton, MD 21921
3beds
1,915sqft
Single Family Residence
Built in 1979
2.1 Acres Lot
$469,900 Zestimate®
$245/sqft
$2,433 Estimated rent
Home value
$469,900
$404,000 - $550,000
$2,433/mo
Zestimate® history
Loading...
Owner options
Explore your selling options
What's special
There's no place like home! This charming 3-bedroom home in Fair Hill sits on just over 2 acres and has been lovingly maintained by its original owners. Inside, you'll find original hardwood floors throughout. The kitchen has a spacious pantry and the adjoining family room features a cozy wood-burning fireplace and sliding glass door to the composite deck, perfect for enjoying the large yard. A separate dining room, living room, and half bathroom finish the main floor. Upstairs, there are three spacious bedrooms, including a primary suite with double closets and a private bathroom. The unfinished basement provides plenty of room for storage and easy access to the backyard through Bilco doors. The home also includes a 2-car garage and a storage shed. Whole home updates, like a whole-house generator, a new hot water heater in 2020, a new roof in 2023, and a new HVAC system in 2025, ensure comfort and peace of mind. Experience tranquil living with easy access to the beauty of Fair Hill. Don’t miss out on this lovely home!
Zillow last checked: 8 hours ago
Listing updated: September 10, 2025 at 10:31am
Listed by:
Kristin Lewis 443-350-6737,
Integrity Real Estate
Bought with:
Lori Cichocki, RBR006344
Remax Vision
Source: Bright MLS,MLS#: MDCC2018392
Facts & features
Interior
Bedrooms & bathrooms
- Bedrooms: 3
- Bathrooms: 3
- Full bathrooms: 2
- 1/2 bathrooms: 1
- Main level bathrooms: 1
Basement
- Area: 1115
Heating
- Heat Pump, Other
Cooling
- Central Air, Ceiling Fan(s), Electric
Appliances
- Included: Dishwasher, Dryer, Extra Refrigerator/Freezer, Oven/Range - Electric, Refrigerator, Washer, Water Conditioner - Owned, Water Heater, Electric Water Heater
- Laundry: In Basement
Features
- Bathroom - Tub Shower, Bathroom - Walk-In Shower, Ceiling Fan(s), Chair Railings, Family Room Off Kitchen, Floor Plan - Traditional, Formal/Separate Dining Room, Pantry, Primary Bath(s)
- Flooring: Wood
- Doors: Storm Door(s), Sliding Glass
- Windows: Screens
- Basement: Connecting Stairway,Exterior Entry,Sump Pump,Unfinished,Walk-Out Access
- Number of fireplaces: 1
- Fireplace features: Brick, Mantel(s), Screen
Interior area
- Total structure area: 3,030
- Total interior livable area: 1,915 sqft
- Finished area above ground: 1,915
- Finished area below ground: 0
Property
Parking
- Total spaces: 2
- Parking features: Garage Faces Side, Garage Door Opener, Inside Entrance, Asphalt, Private, Attached, Driveway
- Attached garage spaces: 2
- Has uncovered spaces: Yes
Accessibility
- Accessibility features: Other
Features
- Levels: Two
- Stories: 2
- Patio & porch: Deck, Porch
- Exterior features: Lighting
- Pool features: None
- Has view: Yes
- View description: Trees/Woods
Lot
- Size: 2.10 Acres
- Features: Backs to Trees, Front Yard, Rear Yard, Rural, SideYard(s)
Details
- Additional structures: Above Grade, Below Grade
- Parcel number: 0804012488
- Zoning: RR
- Special conditions: Standard
Construction
Type & style
- Home type: SingleFamily
- Architectural style: Colonial
- Property subtype: Single Family Residence
Materials
- Mixed
- Foundation: Permanent
Condition
- New construction: No
- Year built: 1979
Utilities & green energy
- Sewer: Private Septic Tank
- Water: Well
Community & neighborhood
Location
- Region: Elkton
- Subdivision: None Available
Other
Other facts
- Listing agreement: Exclusive Right To Sell
- Ownership: Fee Simple
Price history
| Date | Event | Price |
|---|---|---|
| 9/8/2025 | Sold | $470,000+10.6%$245/sqft |
Source: | ||
| 8/4/2025 | Pending sale | $424,900$222/sqft |
Source: | ||
| 7/31/2025 | Listing removed | $424,900$222/sqft |
Source: | ||
| 7/27/2025 | Listed for sale | $424,900$222/sqft |
Source: | ||
Public tax history
| Year | Property taxes | Tax assessment |
|---|---|---|
| 2025 | -- | $307,300 +4.8% |
| 2024 | $3,210 +4.1% | $293,300 +5% |
| 2023 | $3,085 +3.2% | $279,300 +5.3% |
Find assessor info on the county website
Neighborhood: 21921
Nearby schools
GreatSchools rating
- 8/10Leeds Elementary SchoolGrades: PK-5Distance: 3.6 mi
- 8/10Rising Sun Middle SchoolGrades: 6-8Distance: 8.8 mi
- 6/10Rising Sun High SchoolGrades: 9-12Distance: 3.7 mi
Schools provided by the listing agent
- District: Cecil County Public Schools
Source: Bright MLS. This data may not be complete. We recommend contacting the local school district to confirm school assignments for this home.
Get a cash offer in 3 minutes
Find out how much your home could sell for in as little as 3 minutes with a no-obligation cash offer.
Estimated market value$469,900
Get a cash offer in 3 minutes
Find out how much your home could sell for in as little as 3 minutes with a no-obligation cash offer.
Estimated market value
$469,900


