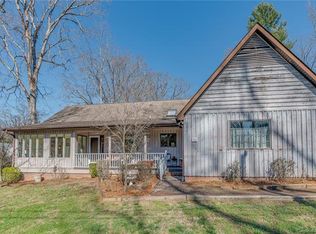Sold-in house
$440,000
36 2nd St, Tryon, NC 28782
3beds
1,683sqft
Single Family Residence
Built in 1968
0.7 Acres Lot
$462,500 Zestimate®
$261/sqft
$2,234 Estimated rent
Home value
$462,500
$439,000 - $486,000
$2,234/mo
Zestimate® history
Loading...
Owner options
Explore your selling options
What's special
If you want to be walking distance to Tryon AND have direct access to the proposed Saluda Grade Trail, this is the home for you! Well maintained brick 3 bedroom, 2 bath home on a large corner lot. Open floorplan with plenty of natural light. Hardwood floors in bedrooms and living areas. Gas log masonry fireplace in family room. Ensuite bathroom in primary bedroom. Main systems of home are nearly new. Relax on the glassed sunporch. Unfinished basement has a dehumidifier system, and provides storage or room for a shop. Yard is nicely landscaped, with a fenced rear yard, and fenced garden area with 2 above ground beds. Since this property is NOT a part of Godshaw Hills Subdivision, there may be commercial potential when the Saluda Grade Trail is constructed. It would make a great AirBNB for people to enjoy our quaint town or for you to enjoy as your full or part time mountain home. Listing Agent is owner.
Zillow last checked: 8 hours ago
Listing updated: August 29, 2024 at 04:23pm
Listed by:
MARY KEELER 828-489-1107,
Fathom Realty - Woodruff Rd.
Bought with:
Non-MLS Member
NON MEMBER
Source: SAR,MLS#: 305525
Facts & features
Interior
Bedrooms & bathrooms
- Bedrooms: 3
- Bathrooms: 2
- Full bathrooms: 2
Primary bedroom
- Level: Main
Bedroom 2
- Level: Main
Bedroom 3
- Level: Main
Den
- Level: Main
Dining room
- Level: Main
Kitchen
- Dimensions: M
Laundry
- Level: Main
Living room
- Level: Main
Sun room
- Level: Main
Heating
- Forced Air, Electricity, Gas - Natural
Cooling
- Central Air, Heat Pump, Electricity
Appliances
- Included: Dishwasher, Disposal, Dryer, Refrigerator, Washer, Electric Cooktop, Electric Oven, Wall Oven, Range Hood, Gas Water Heater
- Laundry: 1st Floor, Walk-In
Features
- Ceiling Fan(s), Attic Stairs Pulldown, Fireplace, Laminate Counters, Open Floorplan
- Flooring: Carpet, Hardwood, Vinyl
- Basement: Dehumidifier,Partial,Unfinished,Walk-Out Access,Basement
- Attic: Pull Down Stairs,Storage
- Has fireplace: Yes
- Fireplace features: Gas Log
Interior area
- Total interior livable area: 1,683 sqft
- Finished area above ground: 1,683
- Finished area below ground: 0
Property
Parking
- Parking features: Assigned, See Parking Features
Features
- Levels: One
- Fencing: Fenced
Lot
- Size: 0.70 Acres
- Features: Corner Lot, See Remarks
Details
- Parcel number: T6E4
- Zoning: R4
- Special conditions: None
Construction
Type & style
- Home type: SingleFamily
- Architectural style: Ranch
- Property subtype: Single Family Residence
Materials
- Brick Veneer
- Foundation: Crawl Space
- Roof: Architectural
Condition
- New construction: No
- Year built: 1968
Utilities & green energy
- Electric: Duke
- Gas: Dominion
- Sewer: Public Sewer
- Water: Public, Tryon
Community & neighborhood
Security
- Security features: Smoke Detector(s)
Community
- Community features: None
Location
- Region: Tryon
- Subdivision: None
Price history
| Date | Event | Price |
|---|---|---|
| 1/29/2024 | Sold | $440,000-4.1%$261/sqft |
Source: | ||
| 12/31/2023 | Pending sale | $459,000$273/sqft |
Source: | ||
| 12/28/2023 | Price change | $459,000-2.1%$273/sqft |
Source: | ||
| 11/24/2023 | Price change | $469,000-3.7%$279/sqft |
Source: | ||
| 11/2/2023 | Price change | $487,000-2.4%$289/sqft |
Source: | ||
Public tax history
| Year | Property taxes | Tax assessment |
|---|---|---|
| 2025 | $4,513 +97.2% | $450,245 +153.3% |
| 2024 | $2,288 +3.6% | $177,757 |
| 2023 | $2,208 +6.9% | $177,757 |
Find assessor info on the county website
Neighborhood: 28782
Nearby schools
GreatSchools rating
- 5/10Tryon Elementary SchoolGrades: PK-5Distance: 1 mi
- 4/10Polk County Middle SchoolGrades: 6-8Distance: 7.4 mi
- 4/10Polk County High SchoolGrades: 9-12Distance: 5.1 mi
Get pre-qualified for a loan
At Zillow Home Loans, we can pre-qualify you in as little as 5 minutes with no impact to your credit score.An equal housing lender. NMLS #10287.
