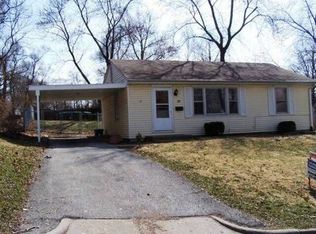Sold for $115,000
$115,000
36 7th Dr, Decatur, IL 62521
4beds
1,135sqft
Single Family Residence
Built in 1953
6,534 Square Feet Lot
$129,300 Zestimate®
$101/sqft
$1,394 Estimated rent
Home value
$129,300
$120,000 - $140,000
$1,394/mo
Zestimate® history
Loading...
Owner options
Explore your selling options
What's special
Welcome to 36 7th Drive, nestled in the South Shores neighborhood of Decatur, IL. This charming home boasts 4 bedrooms and 1.25 bathrooms, featuring brand-new carpet throughout the house. Enjoy your beverage of choice on the inviting front porch. As you step into the living room, you'll encounter a unique faux stone wall adorned with an abundance of windows, flooding the space with natural light. The formal dining area allows for extra dining space, while the eat-in kitchen comes fully equipped with all appliances. Each bedroom offers ample closet space with additional storage options. The professionally waterproofed basement presents versatile opportunities and includes a finished space that was previously a photography darkroom, easily convertible into an additional bedroom. Outside, a fenced backyard with a shed and a long concrete driveway enhance the property's appeal. The HVAC system is only 1 year old. Conveniently located near shopping centers, schools, and restaurants, this home offers both comfort and accessibility in the sought-after South Shores neighborhood.
Zillow last checked: 8 hours ago
Listing updated: April 26, 2024 at 02:38pm
Listed by:
Jim Cleveland 217-428-9500,
RE/MAX Executives Plus
Bought with:
Mark Williams, 475159628
Glenda Williamson Realty
Source: CIBR,MLS#: 6240579 Originating MLS: Central Illinois Board Of REALTORS
Originating MLS: Central Illinois Board Of REALTORS
Facts & features
Interior
Bedrooms & bathrooms
- Bedrooms: 4
- Bathrooms: 1
- Full bathrooms: 1
Bedroom
- Description: Flooring: Carpet
- Level: Main
- Dimensions: 13 x 10.5
Bedroom
- Description: Flooring: Carpet
- Level: Main
- Dimensions: 12.5 x 10.4
Bedroom
- Description: Flooring: Carpet
- Level: Main
- Dimensions: 10.5 x 10.2
Bedroom
- Description: Flooring: Carpet
- Level: Basement
- Dimensions: 10.7 x 7.9
Dining room
- Description: Flooring: Carpet
- Level: Main
- Dimensions: 9.2 x 8.4
Other
- Features: Tub Shower
- Level: Main
Kitchen
- Description: Flooring: Hardwood
- Level: Main
- Dimensions: 12.3 x 10.5
Living room
- Description: Flooring: Carpet
- Level: Main
- Dimensions: 14.1 x 13
Heating
- Forced Air, Gas
Cooling
- Central Air
Appliances
- Included: Dryer, Dishwasher, Gas Water Heater, Range, Refrigerator, Washer
Features
- Main Level Primary, Paneling/Wainscoting
- Windows: Replacement Windows
- Basement: Finished,Unfinished,Full,Sump Pump
- Has fireplace: No
Interior area
- Total structure area: 1,135
- Total interior livable area: 1,135 sqft
- Finished area above ground: 1,050
- Finished area below ground: 85
Property
Features
- Levels: One
- Stories: 1
- Patio & porch: Front Porch
- Exterior features: Fence, Shed
- Fencing: Yard Fenced
Lot
- Size: 6,534 sqft
Details
- Additional structures: Shed(s)
- Parcel number: 041222479013
- Zoning: RES
- Special conditions: None
Construction
Type & style
- Home type: SingleFamily
- Architectural style: Ranch
- Property subtype: Single Family Residence
Materials
- Brick, Vinyl Siding
- Foundation: Basement
- Roof: Asphalt,Shingle
Condition
- Year built: 1953
Utilities & green energy
- Sewer: Public Sewer
- Water: Public
Community & neighborhood
Location
- Region: Decatur
- Subdivision: South Shores 4th Add
Other
Other facts
- Road surface type: Concrete
Price history
| Date | Event | Price |
|---|---|---|
| 4/26/2024 | Sold | $115,000-4.1%$101/sqft |
Source: | ||
| 4/8/2024 | Pending sale | $119,897$106/sqft |
Source: | ||
| 3/18/2024 | Contingent | $119,897$106/sqft |
Source: | ||
| 2/27/2024 | Listed for sale | $119,897-11.2%$106/sqft |
Source: | ||
| 1/4/2024 | Listing removed | -- |
Source: Owner Report a problem | ||
Public tax history
| Year | Property taxes | Tax assessment |
|---|---|---|
| 2024 | $420 -76.6% | $24,891 +3.7% |
| 2023 | $1,792 +10% | $24,010 +9.4% |
| 2022 | $1,630 +9.3% | $21,940 +7.1% |
Find assessor info on the county website
Neighborhood: 62521
Nearby schools
GreatSchools rating
- 2/10South Shores Elementary SchoolGrades: K-6Distance: 0.7 mi
- 1/10Stephen Decatur Middle SchoolGrades: 7-8Distance: 4.7 mi
- 2/10Eisenhower High SchoolGrades: 9-12Distance: 1.4 mi
Schools provided by the listing agent
- District: Decatur Dist 61
Source: CIBR. This data may not be complete. We recommend contacting the local school district to confirm school assignments for this home.
Get pre-qualified for a loan
At Zillow Home Loans, we can pre-qualify you in as little as 5 minutes with no impact to your credit score.An equal housing lender. NMLS #10287.
