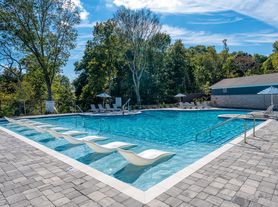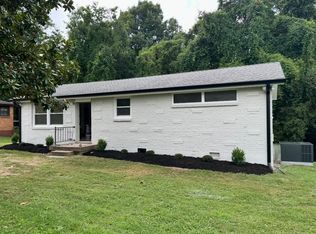Lovely townhome showcasing a modern layout, superb amenities, and an awesome location! Kitchen offers much to those that enjoy cooking with elevated touches - featuring rock countertops, stainless steel appliances, shaker cabinets & large pantry for ample storage. Upstairs you'll find a big flex space (that's been used as an office in year's past), however can certainly function in other ways depending on your needs. Both formal bedrooms are on separate ends for privacy. Garage, fenced rear patio, and a covered front porch add to this home's flair. Sidewalks, neighborhood pool, clubhouse, trails, neighborhood events and more make Nichols Vale a cool option for many, all while being roughly 3 blocks from Green Hill High School. Convenient to major thoroughfares, you're roughly 25 minutes from downtown Nashville. A thoughtful & well maintained home to consider for your next move.
**Contact Listing Agent for showings, inquiries &/or more information. Prospective tenant(s) must view or have a proxy view home & verify all info prior to application and/or prior to lease agreement with homeowner - including but not limited to sqft, schools, zoning, taxes and/or anything else of importance to prospective tenant(s).
This listing is presented on behalf of the homeowner via a marketing agreement with Broker. Homeowner will be the property manager. Do Not go onto property without a confirmed/scheduled appointment by Designated Agent.
Listing is provided by:
Compass - 615 Woodland Street Nashville, TN 37206**
Homeowner seeking 12 month term - Tenant(s) responsible for all utilities + lawncare (if applicable). No smoking. Approx $55 non-refundable application fee per adult living in home: 3x monthly rent income, 650+ credit score, no previous felonies or evictions. Pets not preferred, however homeowner may make an exception for 1 small dog at/under 25 lbs (certain pet exceptions may/may not be made by owner, case by case basis) - one time non-refundable pet fee $500 if applicable. It is expected that tenant changes out HVAC air filters every 45-60 days. Additional rules/regulations may be presented from homeowner prior to lease execution. Additional parking spots for guests are available shortly before unit at the beginning of Baileys Branch
Townhouse for rent
$2,150/mo
36 Baileys Br, Mount Juliet, TN 37122
2beds
1,679sqft
Price may not include required fees and charges.
Townhouse
Available now
Small dogs OK
Central air
In unit laundry
Attached garage parking
Heat pump
What's special
- 58 days |
- -- |
- -- |
Travel times
Looking to buy when your lease ends?
Consider a first-time homebuyer savings account designed to grow your down payment with up to a 6% match & a competitive APY.
Facts & features
Interior
Bedrooms & bathrooms
- Bedrooms: 2
- Bathrooms: 3
- Full bathrooms: 2
- 1/2 bathrooms: 1
Heating
- Heat Pump
Cooling
- Central Air
Appliances
- Included: Dishwasher, Dryer, Freezer, Microwave, Oven, Refrigerator, Washer
- Laundry: In Unit
Features
- Flooring: Carpet, Hardwood
Interior area
- Total interior livable area: 1,679 sqft
Property
Parking
- Parking features: Attached
- Has attached garage: Yes
- Details: Contact manager
Details
- Parcel number: 053KJ01700000
Construction
Type & style
- Home type: Townhouse
- Property subtype: Townhouse
Building
Management
- Pets allowed: Yes
Community & HOA
Location
- Region: Mount Juliet
Financial & listing details
- Lease term: 1 Year
Price history
| Date | Event | Price |
|---|---|---|
| 9/21/2025 | Listed for rent | $2,150$1/sqft |
Source: Zillow Rentals | ||
| 9/19/2025 | Sold | $310,009-6%$185/sqft |
Source: | ||
| 9/2/2025 | Contingent | $329,800$196/sqft |
Source: | ||
| 8/19/2025 | Price change | $329,800-4.1%$196/sqft |
Source: | ||
| 8/12/2025 | Price change | $343,800-0.6%$205/sqft |
Source: | ||

