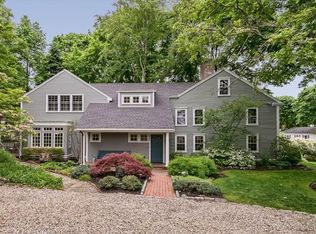Sold for $910,000
$910,000
36 Bayview Rd, Marblehead, MA 01945
3beds
2,356sqft
Single Family Residence
Built in 1945
6,630 Square Feet Lot
$910,800 Zestimate®
$386/sqft
$4,246 Estimated rent
Home value
$910,800
$829,000 - $1.00M
$4,246/mo
Zestimate® history
Loading...
Owner options
Explore your selling options
What's special
Beautifully updated 3-bedroom, 2-bath home located on a quiet dead-end street with access to Salem Harbor just steps away! Enjoy hardwood floors throughout, a spacious primary suite with a private bath, and peace of mind with recent updates including the roof, heating and cooling systems, hot water heater, appliances and more... all replaced within the past 5 years. The open and inviting floor plan is ideal for both daily living and entertaining. There is a lower level with 3 large rooms which include a workout space and 2 large rooms which could work as office and an additional family room. At the end of the street, discover a hidden coastal gem where you can walk the beach at low tide, launch a paddle board or small boat, and take in some of the most breathtaking sunsets you’ll ever see. A rare opportunity to enjoy carefree coastal living with modern comforts!
Zillow last checked: 8 hours ago
Listing updated: May 02, 2025 at 05:42am
Listed by:
Jack Attridge 781-883-3200,
William Raveis R.E. & Home Services 781-631-1199,
Jack Attridge 781-883-3200
Bought with:
Jaki Fishkin
MerryFox Realty
Source: MLS PIN,MLS#: 73349934
Facts & features
Interior
Bedrooms & bathrooms
- Bedrooms: 3
- Bathrooms: 2
- Full bathrooms: 2
Primary bedroom
- Level: First
- Area: 360
- Dimensions: 15 x 24
Bedroom 2
- Level: First
- Area: 144
- Dimensions: 12 x 12
Bedroom 3
- Level: First
- Area: 96
- Dimensions: 8 x 12
Primary bathroom
- Features: Yes
Bathroom 1
- Level: First
- Area: 45
- Dimensions: 5 x 9
Bathroom 2
- Level: First
- Area: 48
- Dimensions: 6 x 8
Dining room
- Level: First
- Area: 121
- Dimensions: 11 x 11
Family room
- Level: First
- Area: 180
- Dimensions: 12 x 15
Kitchen
- Level: First
- Area: 132
- Dimensions: 11 x 12
Living room
- Level: First
- Area: 264
- Dimensions: 11 x 24
Heating
- Central, Natural Gas
Cooling
- Central Air
Appliances
- Included: Gas Water Heater, Tankless Water Heater, Range, Dishwasher, Microwave, Refrigerator, Washer, Dryer
- Laundry: In Basement
Features
- Bonus Room, Exercise Room
- Basement: Partially Finished,Sump Pump,Concrete
- Number of fireplaces: 1
Interior area
- Total structure area: 2,356
- Total interior livable area: 2,356 sqft
- Finished area above ground: 1,702
- Finished area below ground: 654
Property
Parking
- Total spaces: 4
- Parking features: Paved Drive, Off Street, Paved
- Uncovered spaces: 4
Features
- Patio & porch: Porch, Patio
- Exterior features: Porch, Patio, Fenced Yard
- Fencing: Fenced/Enclosed,Fenced
- Waterfront features: Beach Access, Harbor, Ocean, Walk to, 0 to 1/10 Mile To Beach, Beach Ownership(Public)
Lot
- Size: 6,630 sqft
- Features: Level
Details
- Parcel number: M:0122 B:0055 L:0,2024318
- Zoning: SR
Construction
Type & style
- Home type: SingleFamily
- Architectural style: Ranch
- Property subtype: Single Family Residence
Materials
- Frame
- Foundation: Concrete Perimeter
- Roof: Shingle
Condition
- Year built: 1945
Utilities & green energy
- Electric: Circuit Breakers
- Sewer: Public Sewer
- Water: Public
Community & neighborhood
Community
- Community features: Public Transportation, Shopping, Tennis Court(s), Park, Walk/Jog Trails, Medical Facility, Laundromat, Bike Path, Conservation Area, House of Worship, Private School, Public School, Sidewalks
Location
- Region: Marblehead
Other
Other facts
- Road surface type: Paved
Price history
| Date | Event | Price |
|---|---|---|
| 5/1/2025 | Sold | $910,000+4.7%$386/sqft |
Source: MLS PIN #73349934 Report a problem | ||
| 4/5/2025 | Pending sale | $869,000$369/sqft |
Source: | ||
| 4/4/2025 | Contingent | $869,000$369/sqft |
Source: MLS PIN #73349934 Report a problem | ||
| 3/25/2025 | Listed for sale | $869,000+68.4%$369/sqft |
Source: MLS PIN #73349934 Report a problem | ||
| 5/12/2017 | Sold | $516,100+1.4%$219/sqft |
Source: Public Record Report a problem | ||
Public tax history
| Year | Property taxes | Tax assessment |
|---|---|---|
| 2025 | $7,378 +10.8% | $815,200 +9.7% |
| 2024 | $6,656 -1.1% | $742,900 +10.4% |
| 2023 | $6,727 | $672,700 |
Find assessor info on the county website
Neighborhood: 01945
Nearby schools
GreatSchools rating
- 7/10Village SchoolGrades: 4-6Distance: 0.4 mi
- 9/10Marblehead Veterans Middle SchoolGrades: 7-8Distance: 0.8 mi
- 9/10Marblehead High SchoolGrades: 9-12Distance: 1.1 mi
Schools provided by the listing agent
- Elementary: Brown School
- Middle: Veterans Middle
- High: Marblehead High
Source: MLS PIN. This data may not be complete. We recommend contacting the local school district to confirm school assignments for this home.
Get a cash offer in 3 minutes
Find out how much your home could sell for in as little as 3 minutes with a no-obligation cash offer.
Estimated market value$910,800
Get a cash offer in 3 minutes
Find out how much your home could sell for in as little as 3 minutes with a no-obligation cash offer.
Estimated market value
$910,800
