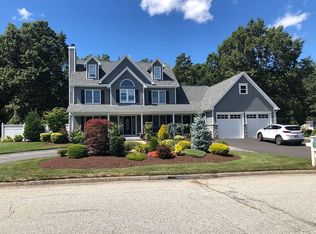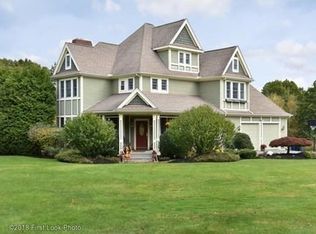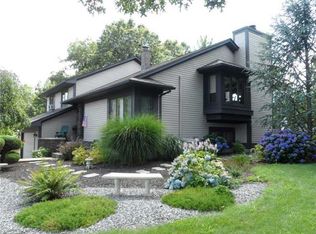VERY SPACIOUS HOME WITH AN OPEN FLOOR PLAN, ALL NEW LOWER LEVEL, MASTER W/BATH, LARGE CLOSETS, ENTRY FOYER, LARGE FENCED YARD, 2400 SQFT OF ABOVE GRADE LIVING SPACE WITH APPROX. 800 SQFT. OF LIVING SPACE IN THE LOWER LEVEL AND WALKOUT SLIDDER TO THE REAR OF THE HOME. COULD BE USED AS A FAMILY ROOM WITH AN OFFICE OR AREA FOR EXTENDED FAMILY TO VISIT WITH PRIVACY, AND SO MUCH MORE.
This property is off market, which means it's not currently listed for sale or rent on Zillow. This may be different from what's available on other websites or public sources.



