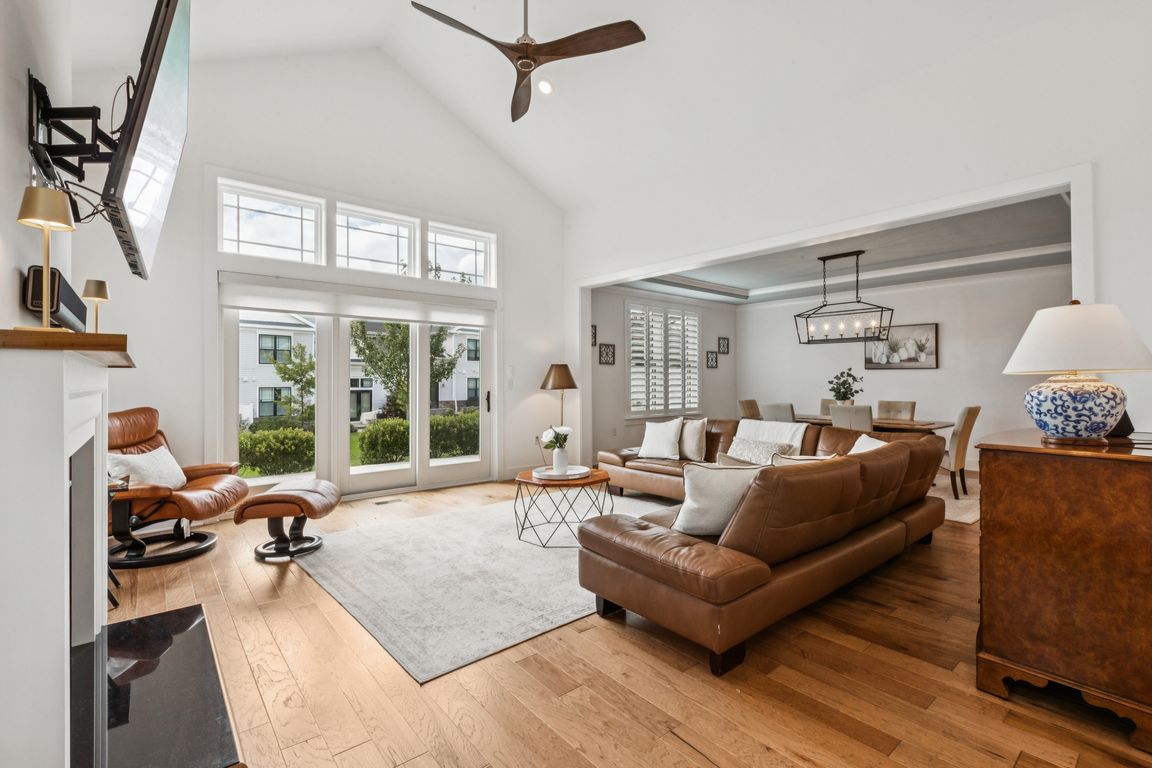
For salePrice cut: $36K (9/30)
$949,000
3beds
2,837sqft
36 Birdie Way, Lawrenceville, NJ 08648
3beds
2,837sqft
Townhouse
Built in 2019
5,619 sqft
2 Attached garage spaces
$335 price/sqft
$729 monthly HOA fee
What's special
Outdoor poolTray ceilingsState-of-the-art fitness centerTennis courtsPickleball courtsSubstantially sized full basementGranite double vanity
Experience Luxury Living in the Heart of Cobblestone Creek! Your dream home awaits at 36 Birdie Way, the largest Pebble Beach model End Unit in the sought-after Venue at Cobblestone Creek 55+ golf course community. Premium location, tucked deep within the neighborhood and away from road noise, this home offers direct ...
- 37 days |
- 871 |
- 14 |
Source: Bright MLS,MLS#: NJME2064972
Travel times
Living Room
Kitchen
Primary Bedroom
Zillow last checked: 7 hours ago
Listing updated: October 10, 2025 at 08:00am
Listed by:
Nicole Wolf 609-610-5789,
BHHS Fox & Roach - Princeton
Source: Bright MLS,MLS#: NJME2064972
Facts & features
Interior
Bedrooms & bathrooms
- Bedrooms: 3
- Bathrooms: 3
- Full bathrooms: 2
- 1/2 bathrooms: 1
- Main level bathrooms: 1
Rooms
- Room types: Dining Room, Primary Bedroom, Bedroom 2, Bedroom 3, Kitchen, Family Room, Basement, Study, Laundry, Bathroom 2, Primary Bathroom, Half Bath
Primary bedroom
- Features: Ceiling Fan(s), Crown Molding, Flooring - Wood
- Level: Upper
- Area: 208 Square Feet
- Dimensions: 16 x 13
Bedroom 2
- Features: Ceiling Fan(s)
- Level: Upper
- Area: 165 Square Feet
- Dimensions: 15 x 11
Bedroom 3
- Features: Ceiling Fan(s)
- Level: Upper
- Area: 182 Square Feet
- Dimensions: 14 x 13
Primary bathroom
- Features: Bathroom - Walk-In Shower
- Level: Upper
Bathroom 2
- Features: Bathroom - Tub Shower
- Level: Upper
Basement
- Level: Lower
Dining room
- Level: Main
- Area: 234 Square Feet
- Dimensions: 18 x 13
Family room
- Level: Main
- Area: 288 Square Feet
- Dimensions: 18 x 16
Half bath
- Level: Main
Kitchen
- Level: Main
- Area: 234 Square Feet
- Dimensions: 18 x 13
Laundry
- Level: Upper
Study
- Level: Main
- Area: 165 Square Feet
- Dimensions: 15 x 11
Heating
- Forced Air, Natural Gas
Cooling
- Central Air, Natural Gas
Appliances
- Included: Double Oven, Cooktop, Range Hood, Dishwasher, Refrigerator, Freezer, Stainless Steel Appliance(s), Washer, Dryer, Disposal, Gas Water Heater
- Laundry: Upper Level, Laundry Room
Features
- Built-in Features, Butlers Pantry, Bathroom - Walk-In Shower, Bathroom - Tub Shower, Ceiling Fan(s), Crown Molding, Open Floorplan, Kitchen - Gourmet, Pantry, Walk-In Closet(s), 9'+ Ceilings, Vaulted Ceiling(s), Tray Ceiling(s)
- Flooring: Hardwood, Ceramic Tile, Carpet, Wood
- Windows: Window Treatments
- Basement: Full,Interior Entry
- Number of fireplaces: 1
- Fireplace features: Gas/Propane
Interior area
- Total structure area: 2,837
- Total interior livable area: 2,837 sqft
- Finished area above ground: 2,837
- Finished area below ground: 0
Property
Parking
- Total spaces: 4
- Parking features: Garage Faces Front, Garage Door Opener, Inside Entrance, Driveway, Attached
- Attached garage spaces: 2
- Uncovered spaces: 2
Accessibility
- Accessibility features: 2+ Access Exits
Features
- Levels: Two
- Stories: 2
- Exterior features: Barbecue, Sidewalks, Street Lights, Underground Lawn Sprinkler
- Pool features: Community
Lot
- Size: 5,619 Square Feet
Details
- Additional structures: Above Grade, Below Grade
- Parcel number: 0703004 0100011
- Zoning: R-1
- Special conditions: Standard
Construction
Type & style
- Home type: Townhouse
- Architectural style: Carriage House
- Property subtype: Townhouse
Materials
- Stone, Vinyl Siding
- Foundation: Concrete Perimeter
- Roof: Architectural Shingle
Condition
- New construction: No
- Year built: 2019
Details
- Builder model: Pebble Beach
- Builder name: Lennar
Utilities & green energy
- Sewer: Public Sewer
- Water: Public
Community & HOA
Community
- Senior community: Yes
- Subdivision: Venue At Cobblestone Creek
HOA
- Has HOA: Yes
- Amenities included: Clubhouse, Golf Club, Golf Course, Golf Course Membership Available, Jogging Path, Bar/Lounge, Meeting Room, Party Room, Pool, Dining Rooms, Fitness Center, Putting Green, Recreation Facilities, Tennis Court(s), Other
- Services included: Common Area Maintenance, Maintenance Grounds, Management, Snow Removal, Trash
- HOA fee: $729 monthly
- HOA name: VENUE AT COBBLESTONE CREEK HOA
Location
- Region: Lawrenceville
- Municipality: LAWRENCE TWP
Financial & listing details
- Price per square foot: $335/sqft
- Tax assessed value: $522,900
- Annual tax amount: $16,199
- Date on market: 9/5/2025
- Listing agreement: Exclusive Right To Sell
- Listing terms: Cash,Conventional,FHA,VA Loan
- Inclusions: All Appliances And Window Treatments.
- Exclusions: Light Fixture In Study.
- Ownership: Fee Simple