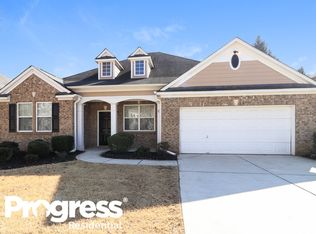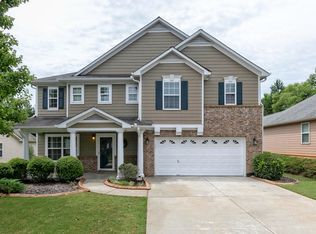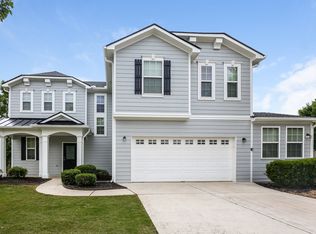Closed
$481,000
36 Branch Valley Way, Dallas, GA 30132
3beds
3,053sqft
Single Family Residence, Residential
Built in 2004
9,147.6 Square Feet Lot
$479,800 Zestimate®
$158/sqft
$2,117 Estimated rent
Home value
$479,800
$432,000 - $533,000
$2,117/mo
Zestimate® history
Loading...
Owner options
Explore your selling options
What's special
Step into a realm of comfort and convenience when you walk into this home. This exceptional residence boasts three spacious bedrooms and two and a half baths downstairs. Upstairs, there is a versatile loft and dedicated office space on the first floor, offering an abundance of room for both relaxation and productivity. The office on the main level has potential for conversion into a fourth bedroom and caters to your evolving needs, making this home a standout choice in its neighborhood for its size and adaptability. Crafted with attention to detail, the home features a mix of carpet, hardwood, and laminate flooring, ensuring both comfort and durability. The heart of the home, the kitchen, is a chef's delight with solid surface counters, a breakfast bar, and an eat-in area that opens up to the family room, perfect for gatherings. The primary suite is a sanctuary of its own, with separate vanities, a soaking tub, and a separate shower, providing a spa-like experience every day. Positioned within the vibrant community of The Park at Cedarcrest, this home is not just a place to live, but a lifestyle choice. With community amenities like a pool and a homeowner's association that fosters a neighborly spirit, you're buying into a community that values connection and convenience. Embrace the opportunity to make this your new address and experience the perfect blend of spacious living and community charm.
Zillow last checked: 8 hours ago
Listing updated: May 22, 2024 at 11:06pm
Listing Provided by:
Marquetta Bryant,
Fresh Vision Realty 404-993-1500,
Vernon Bryant,
Fresh Vision Realty
Bought with:
John Kurtz, 413628
WM Realty, LLC
Source: FMLS GA,MLS#: 7353163
Facts & features
Interior
Bedrooms & bathrooms
- Bedrooms: 3
- Bathrooms: 3
- Full bathrooms: 2
- 1/2 bathrooms: 1
Primary bedroom
- Features: Other
- Level: Other
Bedroom
- Features: Other
Primary bathroom
- Features: Separate His/Hers, Separate Tub/Shower, Soaking Tub
Dining room
- Features: None
Kitchen
- Features: Breakfast Bar, Eat-in Kitchen, Pantry, View to Family Room, Solid Surface Counters
Heating
- Forced Air, Natural Gas, Zoned
Cooling
- Central Air, Ceiling Fan(s)
Appliances
- Included: Gas Cooktop, Other, Microwave
- Laundry: Laundry Room
Features
- Walk-In Closet(s), Crown Molding
- Flooring: Carpet, Hardwood, Laminate, Other
- Windows: None
- Basement: None
- Number of fireplaces: 1
- Fireplace features: Gas Starter
- Common walls with other units/homes: No Common Walls
Interior area
- Total structure area: 3,053
- Total interior livable area: 3,053 sqft
Property
Parking
- Total spaces: 2
- Parking features: Driveway, Garage Faces Front, Garage
- Garage spaces: 2
- Has uncovered spaces: Yes
Features
- Levels: Two
- Stories: 2
- Patio & porch: None
- Exterior features: Garden
- Pool features: None
- Spa features: None
- Fencing: Fenced
- Has view: Yes
- View description: Other
- Waterfront features: None
- Body of water: None
Lot
- Size: 9,147 sqft
- Features: Back Yard, Level, Private
Details
- Additional structures: None
- Parcel number: 064411
- Other equipment: None
- Horse amenities: None
Construction
Type & style
- Home type: SingleFamily
- Architectural style: Traditional
- Property subtype: Single Family Residence, Residential
Materials
- Cement Siding
- Foundation: Slab
- Roof: Other
Condition
- Resale
- New construction: No
- Year built: 2004
Utilities & green energy
- Electric: Other
- Sewer: Public Sewer
- Water: Public
- Utilities for property: Cable Available, Electricity Available, Natural Gas Available, Phone Available, Sewer Available, Water Available
Green energy
- Energy efficient items: None
- Energy generation: None
Community & neighborhood
Security
- Security features: None
Community
- Community features: Homeowners Assoc, Pool
Location
- Region: Dallas
- Subdivision: The Park At Cedarcrest
HOA & financial
HOA
- Has HOA: Yes
- HOA fee: $495 annually
- Services included: Swim, Tennis
Other
Other facts
- Listing terms: Cash,Conventional,FHA,VA Loan
- Road surface type: Asphalt
Price history
| Date | Event | Price |
|---|---|---|
| 4/25/2025 | Sold | $481,000+28.3%$158/sqft |
Source: Public Record | ||
| 12/13/2024 | Listing removed | $2,250-1.1%$1/sqft |
Source: Zillow Rentals | ||
| 11/29/2024 | Listed for rent | $2,275-2.2%$1/sqft |
Source: Zillow Rentals | ||
| 11/23/2024 | Listing removed | $2,325$1/sqft |
Source: Zillow Rentals | ||
| 11/15/2024 | Price change | $2,325-1.7%$1/sqft |
Source: Zillow Rentals | ||
Public tax history
| Year | Property taxes | Tax assessment |
|---|---|---|
| 2025 | $3,755 +334.9% | $150,956 -0.9% |
| 2024 | $863 -20.2% | $152,340 +0.1% |
| 2023 | $1,082 +28.4% | $152,144 +16.4% |
Find assessor info on the county website
Neighborhood: 30132
Nearby schools
GreatSchools rating
- 6/10Floyd L. Shelton Elementary School At CrossroadGrades: PK-5Distance: 0.5 mi
- 7/10Sammy Mcclure Sr. Middle SchoolGrades: 6-8Distance: 4 mi
- 7/10North Paulding High SchoolGrades: 9-12Distance: 4.2 mi
Schools provided by the listing agent
- Elementary: Floyd L. Shelton
- Middle: Sammy McClure Sr.
- High: North Paulding
Source: FMLS GA. This data may not be complete. We recommend contacting the local school district to confirm school assignments for this home.
Get a cash offer in 3 minutes
Find out how much your home could sell for in as little as 3 minutes with a no-obligation cash offer.
Estimated market value
$479,800
Get a cash offer in 3 minutes
Find out how much your home could sell for in as little as 3 minutes with a no-obligation cash offer.
Estimated market value
$479,800


