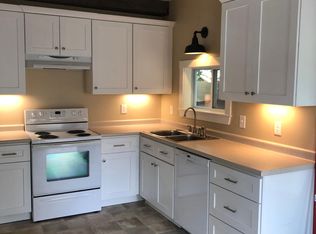Closed
Listed by:
Heidi Walton,
Walton Realty, LLC 603-267-7292
Bought with: RE/MAX Synergy
$767,000
36 Broadway, Concord, NH 03301
3beds
2,322sqft
Single Family Residence
Built in 1915
0.26 Acres Lot
$780,000 Zestimate®
$330/sqft
$3,334 Estimated rent
Home value
$780,000
$679,000 - $905,000
$3,334/mo
Zestimate® history
Loading...
Owner options
Explore your selling options
What's special
Stunning newly renovated Circa 1915 2-Story Colonial located in the South end just a couple blocks from Abbot-Downing and Rundlett Middle Schools. This fabulous home showcases a spacious chef’s kitchen with Thermador gas range, soft close cabinetry, expansive granite and leathered granite countertops, large center island with wine beverage, seating and so much more! Just off the back entry is a roomy tiled mudroom, updated ¾ bath and gorgeous butler’s pantry with prep sink. Front living room features leaded transom above picture window, fireplace with gas insert and glass French doors leading to grand front foyer. Second floor boasts three large bedrooms, full bath and laundry and office/sitting room. Walk-up attic for future expansion. Impressive original features throughout this lovely home with splendid built-ins, natural woodwork and tin ceiling. Hardwood flooring throughout and newer Andersen and Marvin windows (including attic). Backyard sanctuary boasting a beautiful garden, granite patio, custom wood fire pit and spacious lawn offers a private oasis for relaxing and entertaining. Flawless details in every element from the covered front porch, newer roof to the impeccably clean grounds and appealing front door. Irrigation, natural gas, city sewer/water and wine cellar in basement. This pristine home is a testament to exceptional character and dedicated care throughout. It’s all in the details! A must see!
Zillow last checked: 8 hours ago
Listing updated: August 25, 2025 at 06:40pm
Listed by:
Heidi Walton,
Walton Realty, LLC 603-267-7292
Bought with:
Julie Marois
RE/MAX Synergy
Source: PrimeMLS,MLS#: 5052481
Facts & features
Interior
Bedrooms & bathrooms
- Bedrooms: 3
- Bathrooms: 2
- Full bathrooms: 1
- 3/4 bathrooms: 1
Heating
- Natural Gas
Cooling
- None
Appliances
- Included: Dishwasher, Dryer, Gas Range, Refrigerator, Washer, Wine Cooler, Exhaust Fan
- Laundry: 2nd Floor Laundry
Features
- Ceiling Fan(s)
- Flooring: Hardwood, Tile
- Windows: Double Pane Windows
- Basement: Bulkhead,Full,Unfinished,Interior Entry
- Number of fireplaces: 1
- Fireplace features: Gas, 1 Fireplace
Interior area
- Total structure area: 3,492
- Total interior livable area: 2,322 sqft
- Finished area above ground: 2,322
- Finished area below ground: 0
Property
Parking
- Total spaces: 1
- Parking features: Paved
- Garage spaces: 1
Features
- Levels: Two
- Stories: 2
- Patio & porch: Patio, Porch, Covered Porch
- Exterior features: Garden
- Fencing: Partial
- Frontage length: Road frontage: 90
Lot
- Size: 0.26 Acres
- Features: Landscaped, Level, Sidewalks
Details
- Parcel number: CNCDM7911ZB44
- Zoning description: RN
Construction
Type & style
- Home type: SingleFamily
- Architectural style: Colonial
- Property subtype: Single Family Residence
Materials
- Wood Siding
- Foundation: Brick, Granite
- Roof: Architectural Shingle
Condition
- New construction: No
- Year built: 1915
Utilities & green energy
- Electric: 200+ Amp Service, Circuit Breakers
- Sewer: Public Sewer
- Utilities for property: Cable
Community & neighborhood
Security
- Security features: Hardwired Smoke Detector
Location
- Region: Concord
Other
Other facts
- Road surface type: Paved
Price history
| Date | Event | Price |
|---|---|---|
| 8/25/2025 | Sold | $767,000+2.3%$330/sqft |
Source: | ||
| 7/20/2025 | Listed for sale | $750,000+248.8%$323/sqft |
Source: | ||
| 8/30/2019 | Sold | $215,000-6.5%$93/sqft |
Source: | ||
| 7/8/2019 | Price change | $229,900-8%$99/sqft |
Source: eXp Realty #4744529 | ||
| 5/28/2019 | Price change | $249,900-3.8%$108/sqft |
Source: eXp Realty #4744529 | ||
Public tax history
| Year | Property taxes | Tax assessment |
|---|---|---|
| 2024 | $11,594 +3.1% | $418,700 |
| 2023 | $11,246 +3.7% | $418,700 |
| 2022 | $10,840 +8.1% | $418,700 +11.7% |
Find assessor info on the county website
Neighborhood: 03301
Nearby schools
GreatSchools rating
- 5/10Abbot-Downing SchoolGrades: K-5Distance: 0.3 mi
- 6/10Rundlett Middle SchoolGrades: 6-8Distance: 6.4 mi
- 4/10Concord High SchoolGrades: 9-12Distance: 0.9 mi
Schools provided by the listing agent
- Elementary: Abbot-Downing School
- Middle: Rundlett Middle School
- High: Concord High School
- District: Concord School District SAU #8
Source: PrimeMLS. This data may not be complete. We recommend contacting the local school district to confirm school assignments for this home.

Get pre-qualified for a loan
At Zillow Home Loans, we can pre-qualify you in as little as 5 minutes with no impact to your credit score.An equal housing lender. NMLS #10287.
