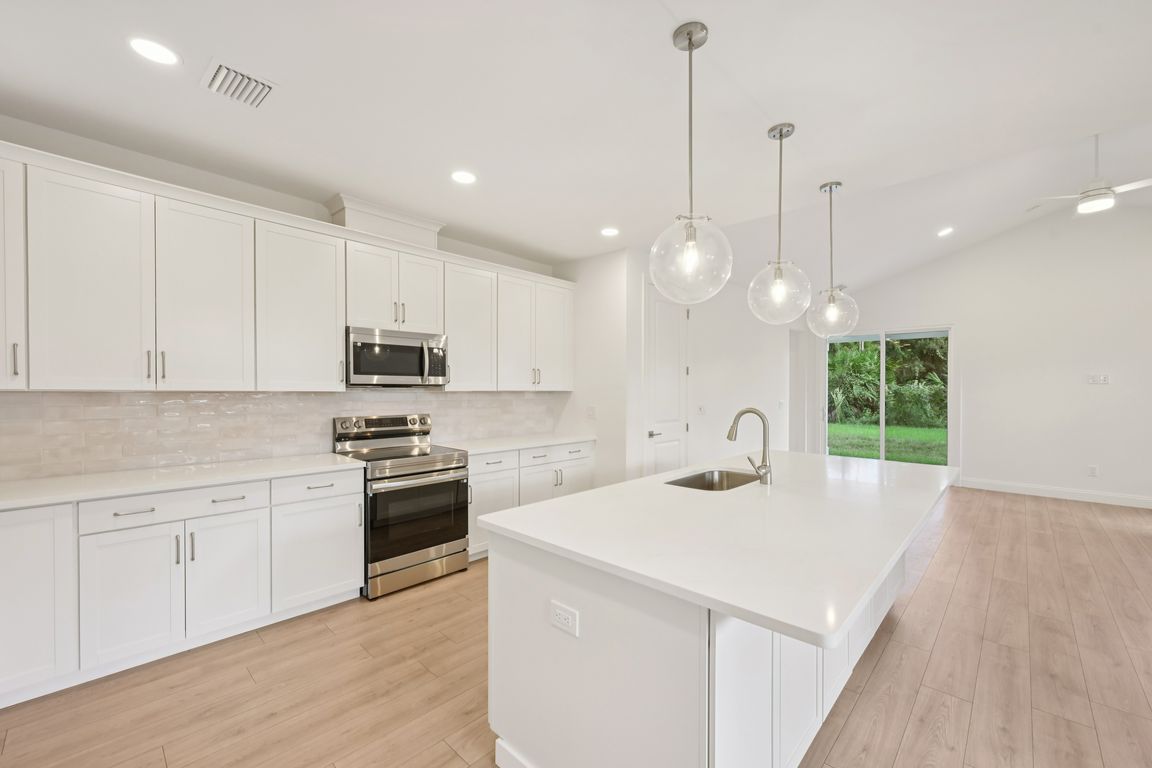
New constructionPrice cut: $26.09K (10/10)
$439,900
3beds
1,890sqft
36 Brockton Ln, Palm Coast, FL 32137
3beds
1,890sqft
Single family residence
Built in 2025
10,019 sqft
2 Attached garage spaces
$233 price/sqft
What's special
Thoughtful detailsBright breakfast nookVaulted family roomOpen-concept layoutPremium design selectionsOversized kitchen islandSmooth walls and ceilings
The Kershaw plan by Hunter Quinn Homes offers 1,890 sq. ft. of beautifully designed single-story living. Built by a trusted local builder known for quality craftsmanship, this home features smooth walls and ceilings, 8-ft doors, and laminate wood flooring throughout the main living areas. The open-concept layout includes a vaulted family ...
- 38 days |
- 184 |
- 8 |
Source: Stellar MLS,MLS#: FC312489 Originating MLS: Flagler
Originating MLS: Flagler
Travel times
Family Room
Kitchen
Primary Bedroom
Zillow last checked: 7 hours ago
Listing updated: 12 hours ago
Listing Provided by:
Gregory Ulmer 386-527-4010,
ISLAND PROPERTY GROUP 386-527-4010
Source: Stellar MLS,MLS#: FC312489 Originating MLS: Flagler
Originating MLS: Flagler

Facts & features
Interior
Bedrooms & bathrooms
- Bedrooms: 3
- Bathrooms: 2
- Full bathrooms: 2
Primary bedroom
- Features: Walk-In Closet(s)
- Level: First
Bedroom 2
- Features: Built-in Closet
- Level: First
Bedroom 3
- Features: Built-in Closet
- Level: First
Family room
- Features: No Closet
- Level: First
Kitchen
- Features: No Closet
- Level: First
Living room
- Features: No Closet
- Level: First
- Area: 357 Square Feet
- Dimensions: 21x17
Heating
- Central
Cooling
- Central Air
Appliances
- Included: Dishwasher, Disposal, Electric Water Heater, Exhaust Fan, Microwave, Range
- Laundry: Laundry Closet
Features
- Open Floorplan, Primary Bedroom Main Floor, Smart Home, Walk-In Closet(s)
- Flooring: Luxury Vinyl
- Has fireplace: No
Interior area
- Total structure area: 2,325
- Total interior livable area: 1,890 sqft
Video & virtual tour
Property
Parking
- Total spaces: 4
- Parking features: Garage - Attached, Carport
- Attached garage spaces: 2
- Carport spaces: 2
- Covered spaces: 4
Features
- Levels: One
- Stories: 1
- Exterior features: Other
Lot
- Size: 10,019 Square Feet
Details
- Parcel number: 0711317013002300380
- Zoning: RESI
- Special conditions: None
Construction
Type & style
- Home type: SingleFamily
- Property subtype: Single Family Residence
Materials
- Wood Frame
- Foundation: Slab
- Roof: Shingle
Condition
- Completed
- New construction: Yes
- Year built: 2025
Details
- Builder model: Kershaw
- Builder name: Hunter Quinn Homes
Utilities & green energy
- Sewer: Public Sewer
- Water: None
- Utilities for property: Cable Available, Electricity Connected, Phone Available, Sewer Connected
Community & HOA
Community
- Subdivision: Palm Coast Homes
HOA
- Has HOA: No
- Pet fee: $0 monthly
Location
- Region: Palm Coast
Financial & listing details
- Price per square foot: $233/sqft
- Tax assessed value: $50,000
- Annual tax amount: $546
- Date on market: 9/17/2025
- Ownership: Fee Simple
- Total actual rent: 0
- Electric utility on property: Yes
- Road surface type: Asphalt