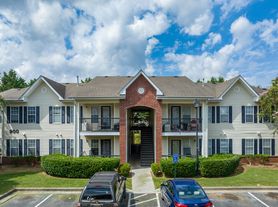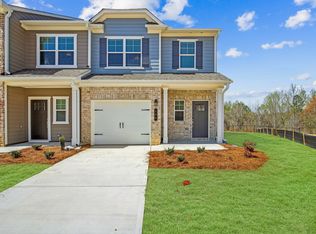LIKE NEW! This meticulously maintained split bedroom plan home is now available for rent. Two bedrooms, two bathrooms, large eat in kitchen...the floorplan has an ideal set up! Two car attached garage with entry to laundry/mudroom. Lawncare included in rent.
Near schools, downtown, shopping + easy access to I75.
No pets, no smoking.
Asking rent is $1800 per month.
Minimum 1 year lease.
House for rent
Accepts Zillow applications
$1,800/mo
36 Calloway Ln, Cartersville, GA 30120
2beds
1,512sqft
Price may not include required fees and charges.
Single family residence
Available now
No pets
Central air
In unit laundry
Attached garage parking
Forced air
What's special
Two car attached garageLarge eat in kitchenSplit bedroom plan
- 85 days |
- -- |
- -- |
Travel times
Facts & features
Interior
Bedrooms & bathrooms
- Bedrooms: 2
- Bathrooms: 2
- Full bathrooms: 2
Heating
- Forced Air
Cooling
- Central Air
Appliances
- Included: Dishwasher, Dryer, Microwave, Oven, Refrigerator, Washer
- Laundry: In Unit
Features
- Flooring: Hardwood
Interior area
- Total interior livable area: 1,512 sqft
Property
Parking
- Parking features: Attached, Off Street
- Has attached garage: Yes
- Details: Contact manager
Accessibility
- Accessibility features: Disabled access
Features
- Exterior features: Heating system: Forced Air, Lawn Care included in rent
Details
- Parcel number: C0210008068
Construction
Type & style
- Home type: SingleFamily
- Property subtype: Single Family Residence
Community & HOA
Location
- Region: Cartersville
Financial & listing details
- Lease term: 1 Year
Price history
| Date | Event | Price |
|---|---|---|
| 10/16/2025 | Price change | $1,800-5.3%$1/sqft |
Source: Zillow Rentals | ||
| 8/26/2025 | Listed for rent | $1,900$1/sqft |
Source: Zillow Rentals | ||
| 12/14/2024 | Listing removed | $1,900$1/sqft |
Source: Zillow Rentals | ||
| 11/12/2024 | Listed for rent | $1,900+11.8%$1/sqft |
Source: Zillow Rentals | ||
| 10/31/2024 | Sold | $339,000-5.8%$224/sqft |
Source: | ||

