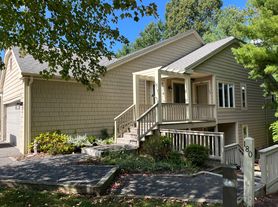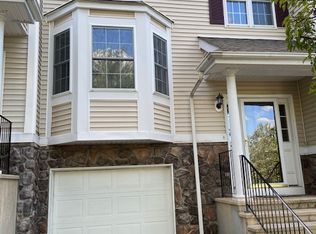Gorgeous 4 bedroom and 2.5 bath center hall colonial in the desirable Carriage House Estates neighborhood. This house has been recently totally updated from top to bottom. The main level features a beautiful Eat-in Kitchen with brand-new stainless-steel appliances. Laundry room is conveniently located next to the kitchen and the powder room. Attractive family room with fireplace, high ceilings, and gorgeous wood floors. Spacious sun-filled dining room and living room with gleaming hardwood floors as well. The upper level offers 4 bedrooms - a large master bedroom with walk-in closet & full bath and 3 other bedrooms all with spacious closets. Shared bathroom with double sink and tub. The house sits on a very private interior lot surrounded by beautiful rocks and trees yet conveniently located to Danbury Fair Mall, both I-84 & Rt. 7 and shopping. Be ready to be amazed!
House for rent
$4,600/mo
Fees may apply
36 Carriage House Dr, Danbury, CT 06810
4beds
2,352sqft
Price may not include required fees and charges.
Singlefamily
Available now
-- Pets
None
-- Laundry
4 Attached garage spaces parking
Oil, fireplace
What's special
Center hall colonialHigh ceilingsWalk-in closetLarge master bedroomSpacious sun-filled dining roomAttractive family roomBeautiful eat-in kitchen
- 10 days |
- -- |
- -- |
Travel times
Looking to buy when your lease ends?
Get a special Zillow offer on an account designed to grow your down payment. Save faster with up to a 6% match & an industry leading APY.
Offer exclusive to Foyer+; Terms apply. Details on landing page.
Facts & features
Interior
Bedrooms & bathrooms
- Bedrooms: 4
- Bathrooms: 3
- Full bathrooms: 2
- 1/2 bathrooms: 1
Heating
- Oil, Fireplace
Cooling
- Contact manager
Appliances
- Included: Dishwasher, Microwave, Refrigerator
Features
- Walk In Closet
- Has basement: Yes
- Has fireplace: Yes
Interior area
- Total interior livable area: 2,352 sqft
Property
Parking
- Total spaces: 4
- Parking features: Attached, Driveway, Off Street, Private, Covered
- Has attached garage: Yes
- Details: Contact manager
Features
- Exterior features: Architecture Style: Colonial, Attached, Cul-De-Sac, Driveway, Golf, Heating system: Hot Water, Heating: Oil, Lake, Level, Library, Lot Features: Level, Cul-De-Sac, Off Street, Oven/Range, Paved, Private, Private School(s), Shopping/Mall, Walk In Closet, Water Heater
Details
- Parcel number: DANBMF20L137
Construction
Type & style
- Home type: SingleFamily
- Architectural style: Colonial
- Property subtype: SingleFamily
Condition
- Year built: 1988
Community & HOA
Location
- Region: Danbury
Financial & listing details
- Lease term: 12 Months,Month To Month
Price history
| Date | Event | Price |
|---|---|---|
| 10/14/2025 | Listed for rent | $4,600$2/sqft |
Source: Smart MLS #24133035 | ||
| 5/24/2019 | Sold | $380,000-5%$162/sqft |
Source: | ||
| 4/11/2019 | Pending sale | $399,900$170/sqft |
Source: William Pitt Sotheby's International Realty #170177100 | ||
| 3/28/2019 | Listed for sale | $399,900-18.1%$170/sqft |
Source: William Pitt Sotheby's International Realty #170177100 | ||
| 2/28/2006 | Sold | $488,000+25.1%$207/sqft |
Source: | ||

