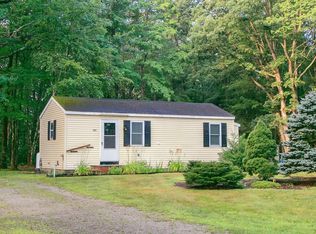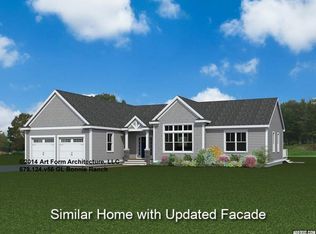Closed
$946,900
36 Cascade Circle #31, Kennebunk, ME 04043
3beds
1,739sqft
Single Family Residence
Built in 2025
0.34 Acres Lot
$951,000 Zestimate®
$545/sqft
$3,216 Estimated rent
Home value
$951,000
$856,000 - $1.06M
$3,216/mo
Zestimate® history
Loading...
Owner options
Explore your selling options
What's special
Ranch floor plan
Zillow last checked: 8 hours ago
Listing updated: May 21, 2025 at 06:54am
Listed by:
The Gove Group Real Estate, LLC
Bought with:
Keller Williams Coastal and Lakes & Mountains Realty
Keller Williams Coastal and Lakes & Mountains Realty
Source: Maine Listings,MLS#: 1618661
Facts & features
Interior
Bedrooms & bathrooms
- Bedrooms: 3
- Bathrooms: 3
- Full bathrooms: 2
- 1/2 bathrooms: 1
Primary bedroom
- Level: First
- Area: 173.88 Square Feet
- Dimensions: 12.6 x 13.8
Bedroom 2
- Level: First
- Area: 129.96 Square Feet
- Dimensions: 11.4 x 11.4
Bedroom 3
- Level: First
- Area: 149.76 Square Feet
- Dimensions: 14.4 x 10.4
Dining room
- Level: First
- Area: 82.71 Square Feet
- Dimensions: 9.19 x 9
Great room
- Level: First
- Area: 327.6 Square Feet
- Dimensions: 15.6 x 21
Kitchen
- Level: First
- Area: 141.48 Square Feet
- Dimensions: 13.1 x 10.8
Heating
- Forced Air
Cooling
- Central Air
Appliances
- Included: Dishwasher, Microwave, Electric Range, ENERGY STAR Qualified Appliances
Features
- 1st Floor Primary Bedroom w/Bath, Pantry, Shower, Walk-In Closet(s)
- Flooring: Carpet, Tile, Wood
- Windows: Low Emissivity Windows
- Basement: Bulkhead,Full,Unfinished
- Number of fireplaces: 1
Interior area
- Total structure area: 1,739
- Total interior livable area: 1,739 sqft
- Finished area above ground: 1,739
- Finished area below ground: 0
Property
Parking
- Total spaces: 2
- Parking features: Paved, 1 - 4 Spaces, Garage Door Opener
- Garage spaces: 2
Features
- Patio & porch: Deck, Porch
- Has view: Yes
- View description: Scenic
- Body of water: Mousam River
- Frontage length: Waterfrontage: 3500,Waterfrontage Shared: 3500
Lot
- Size: 0.34 Acres
- Features: Irrigation System, Sidewalks
Details
- Zoning: res
Construction
Type & style
- Home type: SingleFamily
- Architectural style: Ranch
- Property subtype: Single Family Residence
Materials
- Wood Frame, Vinyl Siding
- Roof: Shingle
Condition
- New Construction
- New construction: Yes
- Year built: 2025
Utilities & green energy
- Electric: Circuit Breakers, Underground
- Sewer: Private Sewer
- Water: Public
Community & neighborhood
Location
- Region: Kennebunk
- Subdivision: Wildwood at Terrace Green
HOA & financial
HOA
- Has HOA: Yes
- HOA fee: $115 monthly
Other
Other facts
- Road surface type: Paved
Price history
| Date | Event | Price |
|---|---|---|
| 5/21/2025 | Sold | $946,900$545/sqft |
Source: | ||
| 4/10/2025 | Pending sale | $946,900$545/sqft |
Source: | ||
| 4/10/2025 | Listed for sale | $946,900$545/sqft |
Source: | ||
| 12/16/2024 | Listing removed | $946,900$545/sqft |
Source: | ||
| 10/16/2024 | Price change | $946,900+1.3%$545/sqft |
Source: | ||
Public tax history
Tax history is unavailable.
Neighborhood: 04043
Nearby schools
GreatSchools rating
- NAKennebunk Elementary SchoolGrades: PK-2Distance: 1.5 mi
- 10/10Middle School Of The KennebunksGrades: 6-8Distance: 0.7 mi
- 9/10Kennebunk High SchoolGrades: 9-12Distance: 2.2 mi

Get pre-qualified for a loan
At Zillow Home Loans, we can pre-qualify you in as little as 5 minutes with no impact to your credit score.An equal housing lender. NMLS #10287.
Sell for more on Zillow
Get a free Zillow Showcase℠ listing and you could sell for .
$951,000
2% more+ $19,020
With Zillow Showcase(estimated)
$970,020
