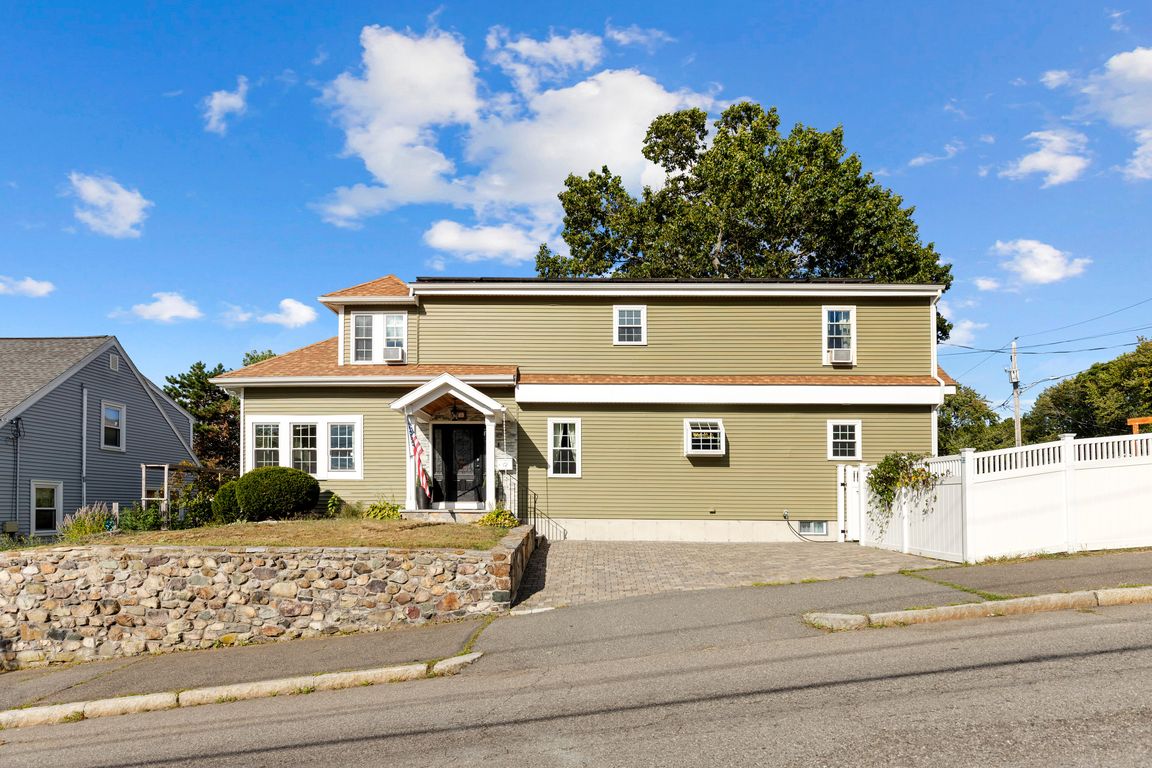
For salePrice cut: $15.1K (10/16)
$1,149,900
5beds
3,892sqft
36 Central Ave, Malden, MA 02148
5beds
3,892sqft
Single family residence
Built in 1930
0.25 Acres
2 Garage spaces
$295 price/sqft
What's special
Wood burning stoveCorner lotCathedral ceilingsBasement recreation roomRustic modern detailsWhite quartz countersPrimary ensuite
A chance to live in a country-like villa in Malden in this STUNNING remodeled Colonial with addition sitting on an 11000+ square foot well curated CORNER lot! You will love the rustic modern details. The first-floor addition offers a primary ensuite or ADU with its large living room, bedroom, full bath, ...
- 65 days |
- 1,175 |
- 36 |
Source: MLS PIN,MLS#: 73425892
Travel times
Family Room
Kitchen
Dining Room
Zillow last checked: 8 hours ago
Listing updated: October 31, 2025 at 10:06am
Listed by:
Kristin Gennetti,
Century 21 North East
Source: MLS PIN,MLS#: 73425892
Facts & features
Interior
Bedrooms & bathrooms
- Bedrooms: 5
- Bathrooms: 5
- Full bathrooms: 3
- 1/2 bathrooms: 2
Primary bedroom
- Features: Bathroom - Full, Ceiling Fan(s), Flooring - Laminate, Lighting - Overhead
- Level: First
- Area: 152.06
- Dimensions: 11.33 x 13.42
Bedroom 2
- Features: Flooring - Hardwood, Lighting - Overhead
- Level: First
- Area: 92.64
- Dimensions: 9.67 x 9.58
Bedroom 3
- Features: Ceiling Fan(s), Closet, Flooring - Hardwood, Window(s) - Bay/Bow/Box, Lighting - Overhead
- Level: Second
- Area: 260.33
- Dimensions: 17.75 x 14.67
Bedroom 4
- Features: Walk-In Closet(s), Flooring - Hardwood, Window(s) - Bay/Bow/Box, Recessed Lighting, Lighting - Pendant
- Level: Second
- Area: 186.22
- Dimensions: 14.42 x 12.92
Primary bathroom
- Features: Yes
Bathroom 1
- Features: Bathroom - Full, Flooring - Stone/Ceramic Tile
- Level: First
- Area: 68.44
- Dimensions: 11.25 x 6.08
Bathroom 2
- Features: Bathroom - Half, Flooring - Laminate, Lighting - Overhead
- Level: First
- Area: 35
- Dimensions: 6 x 5.83
Bathroom 3
- Features: Bathroom - Double Vanity/Sink, Flooring - Stone/Ceramic Tile, Lighting - Overhead
- Level: Second
- Area: 88
- Dimensions: 11 x 8
Dining room
- Features: Wood / Coal / Pellet Stove, Flooring - Hardwood, Lighting - Pendant
- Level: First
- Area: 131.69
- Dimensions: 12.25 x 10.75
Family room
- Features: Ceiling Fan(s), Coffered Ceiling(s), Flooring - Laminate, Wet Bar, Deck - Exterior, Exterior Access, Recessed Lighting, Slider, Lighting - Overhead
- Level: First
- Area: 266.67
- Dimensions: 13.33 x 20
Kitchen
- Features: Flooring - Hardwood, Balcony / Deck, Countertops - Stone/Granite/Solid, Breakfast Bar / Nook, Exterior Access, Recessed Lighting, Stainless Steel Appliances, Lighting - Pendant
- Level: First
- Area: 223.14
- Dimensions: 9.67 x 23.08
Living room
- Features: Flooring - Hardwood, Window(s) - Bay/Bow/Box, Recessed Lighting
- Level: First
- Area: 296.04
- Dimensions: 14.5 x 20.42
Heating
- Baseboard, Electric
Cooling
- Window Unit(s)
Appliances
- Laundry: First Floor
Features
- Bathroom - With Shower Stall, Closet, Countertops - Stone/Granite/Solid, Wet bar, Open Floorplan, Recessed Lighting, Bathroom - Half, Ceiling Fan(s), Lighting - Overhead, Cathedral Ceiling(s), Walk-In Closet(s), 3/4 Bath, Game Room, Bathroom, Nursery, Wet Bar
- Flooring: Wood, Tile, Vinyl, Hardwood, Flooring - Stone/Ceramic Tile, Flooring - Vinyl, Flooring - Hardwood
- Basement: Full,Partially Finished
- Has fireplace: No
Interior area
- Total structure area: 3,892
- Total interior livable area: 3,892 sqft
- Finished area above ground: 3,195
- Finished area below ground: 697
Property
Parking
- Total spaces: 8
- Parking features: Detached, Paved Drive, Off Street
- Garage spaces: 2
- Uncovered spaces: 6
Features
- Patio & porch: Deck - Wood, Deck - Composite
- Exterior features: Deck - Wood, Deck - Composite, Fenced Yard
- Fencing: Fenced
Lot
- Size: 0.25 Acres
- Features: Corner Lot
Details
- Parcel number: 603157
- Zoning: ResA
Construction
Type & style
- Home type: SingleFamily
- Architectural style: Colonial
- Property subtype: Single Family Residence
Materials
- Frame
- Foundation: Stone, Brick/Mortar
- Roof: Shingle,Metal
Condition
- Year built: 1930
Utilities & green energy
- Electric: Circuit Breakers, 200+ Amp Service
- Sewer: Public Sewer
- Water: Public
- Utilities for property: for Electric Range
Green energy
- Energy generation: Solar
Community & HOA
Community
- Features: Public Transportation, Shopping, Pool, Tennis Court(s), Park, Walk/Jog Trails, Golf, Medical Facility, Laundromat, Bike Path, Highway Access, House of Worship, Private School, Public School, T-Station
- Security: Security System
HOA
- Has HOA: No
Location
- Region: Malden
Financial & listing details
- Price per square foot: $295/sqft
- Tax assessed value: $908,200
- Annual tax amount: $10,280
- Date on market: 9/29/2025
- Exclusions: Excluded: Staging And Archway In Backyard. Inground Trampoline & Playset To Remain.