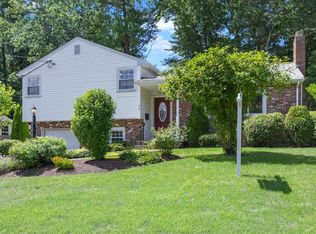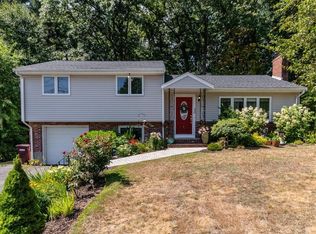NEW PRICE ADJUSTMENT......This fabulous home has so much to offer and its located right on the Dedham/Westwood line. Enjoy this spacious home with GLEEMING hardwood. Living Room with brick fireplace and large picture window. The eat-in-kitchen boasts a dining area, a peninsula breakfast nook and walkout access to a beautiful 3 season glass enclosed porch overlooking your backyard. The upper level features 3 sun-filled bedrooms all with hardwood floors. A full tiled bathroom with linen closet completes the upper level. There are 2 additional lower levels.....the first level could be used as a den/office with access to the garage and has washer/dryer with laundry sink and half bath. The 2nd lower level would be used as a wonderful family room with a fireplace and built in bar area. BRAND new gas furnace. New windows, roof, a/c, hardwood floors, electrical and so much more. Sellers will entertain any reasonable offers between $585,000-$610,000
This property is off market, which means it's not currently listed for sale or rent on Zillow. This may be different from what's available on other websites or public sources.

