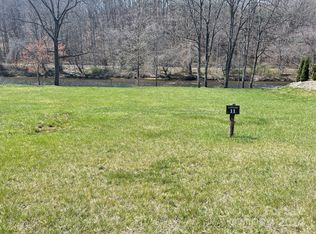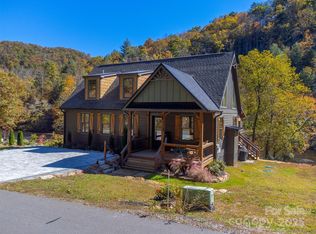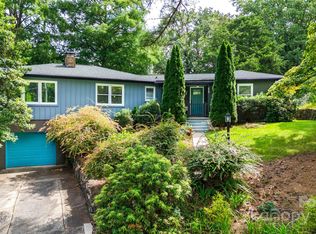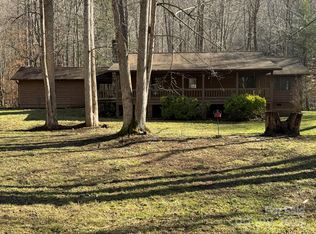Welcome to your dream riverfront escape — where impeccable craftsmanship, high-end finishes, and breathtaking surroundings create an unforgettable living experience. This luxury home features 100% Viking appliances (including a beverage center), Golden Thunder granite countertops, custom cabinetry, solid walnut kitchen table, Kohler comfort-height fixtures, Moen faucets, and high-end lighting throughout. Enjoy hickory hardwood floors, a gas fireplace, Lazy Boy power sectional, screened porch, Trex decking, flagstone walkways, firepit, and a peaceful koi pond. Built on stone piers with paved year-round access, the large garage parks 4+ vehicles. Additional highlights: Electrolux washer/dryer, tankless water heater, fiber optic internet, city water, public sewer with a WiFi-monitored holding tank, heavy-duty outdoor furniture, cypress shutters, multiple grill areas, and a community pavilion. Sold fully furnished and turnkey. Riverfront luxury at its finest!
Active
$965,400
36 Chimney Stone Way, Cullowhee, NC 28723
2beds
1,560sqft
Est.:
Single Family Residence
Built in 2018
0.19 Acres Lot
$925,800 Zestimate®
$619/sqft
$125/mo HOA
What's special
Gas fireplaceHigh-end lightingKohler comfort-height fixturesHickory hardwood floorsFlagstone walkwaysSolid walnut kitchen tableLazy boy power sectional
- 226 days |
- 230 |
- 10 |
Zillow last checked: 8 hours ago
Listing updated: November 14, 2025 at 09:24am
Listing Provided by:
Christy Mitchell Christy@4smokys.com,
Great Smokys Realty
Source: Canopy MLS as distributed by MLS GRID,MLS#: 4246484
Tour with a local agent
Facts & features
Interior
Bedrooms & bathrooms
- Bedrooms: 2
- Bathrooms: 2
- Full bathrooms: 2
- Main level bedrooms: 2
Primary bedroom
- Level: Main
- Area: 211.4 Square Feet
- Dimensions: 12' 9" X 16' 7"
Bedroom s
- Level: Main
- Area: 125.87 Square Feet
- Dimensions: 10' 5" X 12' 1"
Bathroom full
- Level: Main
- Area: 72.41 Square Feet
- Dimensions: 5' 10" X 12' 5"
Bathroom full
- Level: Main
- Area: 74.38 Square Feet
- Dimensions: 13' 4" X 5' 7"
Dining area
- Level: Main
- Area: 212.23 Square Feet
- Dimensions: 19' 0" X 11' 2"
Kitchen
- Level: Main
- Area: 169.96 Square Feet
- Dimensions: 13' 4" X 12' 9"
Living room
- Level: Main
- Area: 240.73 Square Feet
- Dimensions: 19' 0" X 12' 8"
Heating
- Central
Cooling
- Central Air
Appliances
- Included: Dishwasher, Dryer, Gas Range, Microwave, Refrigerator, Tankless Water Heater, Washer/Dryer, Wine Refrigerator
- Laundry: Main Level
Features
- Has basement: No
- Fireplace features: Gas, Living Room
Interior area
- Total structure area: 1,560
- Total interior livable area: 1,560 sqft
- Finished area above ground: 1,560
- Finished area below ground: 0
Property
Parking
- Total spaces: 4
- Parking features: Attached Garage, Other - See Remarks, Garage on Main Level
- Attached garage spaces: 4
Features
- Levels: One
- Stories: 1
- Patio & porch: Covered, Deck, Patio, Screened, Terrace
- Has view: Yes
- View description: Water
- Has water view: Yes
- Water view: Water
- Waterfront features: Other - See Remarks, River Front, Waterfront
- Body of water: Tuckasegee River
Lot
- Size: 0.19 Acres
- Features: Level, Wooded
Details
- Parcel number: 7559618616
- Zoning: R
- Special conditions: Standard
Construction
Type & style
- Home type: SingleFamily
- Architectural style: Arts and Crafts,Contemporary,Cottage
- Property subtype: Single Family Residence
Materials
- Hardboard Siding, Stone
- Foundation: Pillar/Post/Pier
- Roof: Composition
Condition
- New construction: No
- Year built: 2018
Utilities & green energy
- Sewer: Public Sewer
- Water: City
- Utilities for property: Fiber Optics
Community & HOA
Community
- Features: Picnic Area, Recreation Area, Other
- Subdivision: Cullowhee River Club
HOA
- Has HOA: Yes
- HOA fee: $375 quarterly
- HOA name: IPM Management
- HOA phone: 828-650-6875
Location
- Region: Cullowhee
- Elevation: 2000 Feet
Financial & listing details
- Price per square foot: $619/sqft
- Tax assessed value: $553,701
- Annual tax amount: $1,811
- Date on market: 5/3/2025
- Cumulative days on market: 226 days
- Listing terms: Cash,Conventional,VA Loan
- Road surface type: Concrete, Paved
Estimated market value
$925,800
$880,000 - $972,000
$1,984/mo
Price history
Price history
| Date | Event | Price |
|---|---|---|
| 7/25/2025 | Price change | $965,400-1%$619/sqft |
Source: Carolina Smokies MLS #26040778 Report a problem | ||
| 5/2/2025 | Listed for sale | $975,400+550.3%$625/sqft |
Source: Carolina Smokies MLS #26040778 Report a problem | ||
| 3/31/2017 | Sold | $150,000$96/sqft |
Source: Public Record Report a problem | ||
Public tax history
Public tax history
| Year | Property taxes | Tax assessment |
|---|---|---|
| 2024 | $1,811 | $443,670 |
| 2023 | $1,811 | $443,670 |
| 2022 | $1,811 +6.9% | $443,670 |
Find assessor info on the county website
BuyAbility℠ payment
Est. payment
$5,390/mo
Principal & interest
$4629
Home insurance
$338
Other costs
$423
Climate risks
Neighborhood: 28723
Nearby schools
GreatSchools rating
- 2/10Cullowhee Valley SchoolGrades: PK-8Distance: 1 mi
- 7/10Jackson Co Early CollegeGrades: 9-12Distance: 3.7 mi
- 5/10Smoky Mountain HighGrades: 9-12Distance: 3.8 mi
- Loading
- Loading





