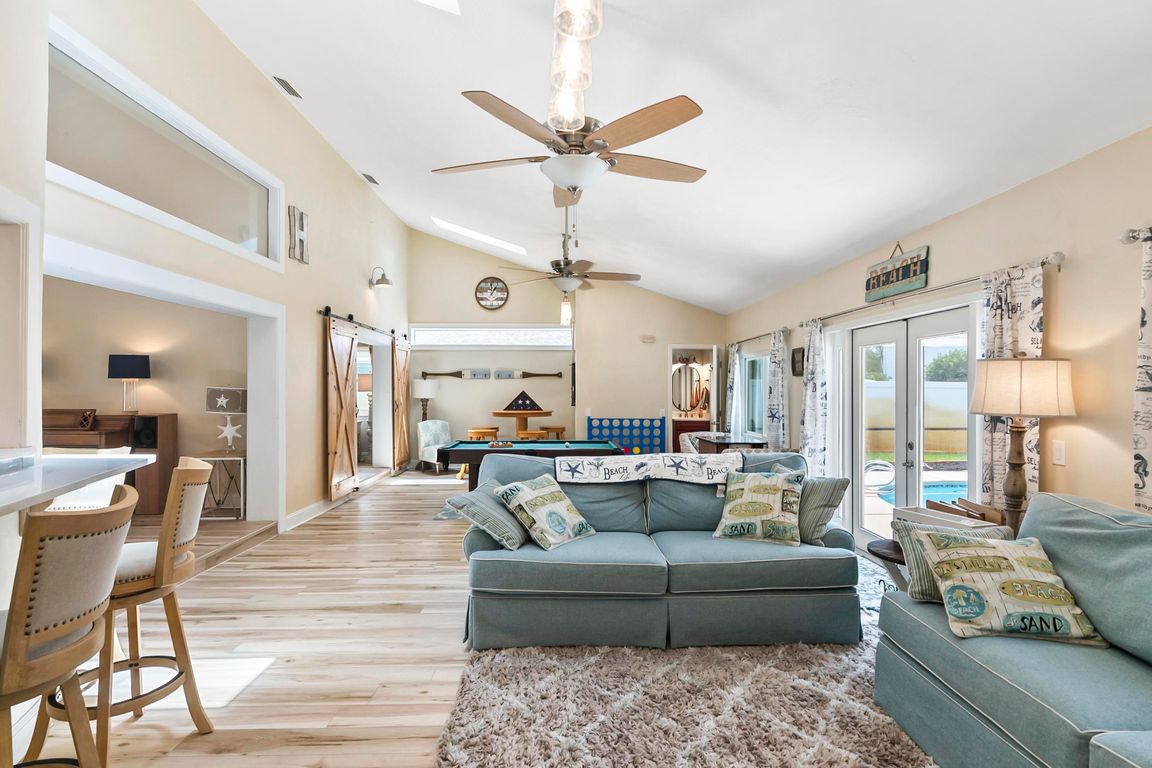
Active under contract
$699,000
4beds
3,161sqft
36 COLECHESTER Lane, Palm Coast, FL 32137
4beds
3,161sqft
Single family residence
Built in 1988
10,018 sqft
2 Attached garage spaces
$221 price/sqft
What's special
Extra-large islandQuartz countertopsCommunity waterfront parkMove-in ready pool homeMain suiteMagnificent kitchenGarden tub
Step into coastal luxury - completely remodeled and move-in ready pool home with no HOA and no CDD fees. Imagine returning home after a morning walk to the community waterfront park to enjoy breakfast on your screened patio and taking a dip in the pool. Entertaining is a delight with a ...
- 32 days
- on Zillow |
- 1,872 |
- 65 |
Source: realMLS,MLS#: 2097744
Travel times
Kitchen
Living Room
Primary Bedroom
Bedroom
Bedroom
Dining Room
Foyer
Bathroom
Bathroom
Bedroom
Family Room
Primary Bathroom
Breakfast Nook
Primary Bathroom
Screened Patio / Pool
Laundry Room
Zillow last checked: 7 hours ago
Listing updated: July 12, 2025 at 11:51pm
Listed by:
ANITA MILLAR 904-509-8622,
ROYAL HIGHLANDER REAL ESTATE CONSULTANTS, LLC. 904-509-8622
Source: realMLS,MLS#: 2097744
Facts & features
Interior
Bedrooms & bathrooms
- Bedrooms: 4
- Bathrooms: 4
- Full bathrooms: 3
- 1/2 bathrooms: 1
Primary bedroom
- Level: Lower
- Area: 252 Square Feet
- Dimensions: 18.00 x 14.00
Bedroom 2
- Level: Lower
- Area: 156 Square Feet
- Dimensions: 13.00 x 12.00
Bedroom 3
- Level: Lower
- Area: 240 Square Feet
- Dimensions: 20.00 x 12.00
Bedroom 4
- Level: Lower
- Area: 224 Square Feet
- Dimensions: 16.00 x 14.00
Dining room
- Level: Lower
- Area: 273 Square Feet
- Dimensions: 21.00 x 13.00
Family room
- Level: Lower
- Area: 702 Square Feet
- Dimensions: 39.00 x 18.00
Kitchen
- Level: Lower
- Area: 216 Square Feet
- Dimensions: 18.00 x 12.00
Laundry
- Level: Lower
- Area: 54 Square Feet
- Dimensions: 9.00 x 6.00
Living room
- Level: Lower
- Area: 252 Square Feet
- Dimensions: 18.00 x 14.00
Heating
- Central, Electric
Cooling
- Central Air, Electric
Appliances
- Included: Convection Oven, Dishwasher, Disposal, Double Oven, Dryer, Electric Cooktop, Electric Oven, Electric Water Heater, Induction Cooktop, Microwave, Refrigerator, Washer
- Laundry: Electric Dryer Hookup, In Unit, Washer Hookup
Features
- Breakfast Bar, Breakfast Nook, Ceiling Fan(s), Eat-in Kitchen, Entrance Foyer, His and Hers Closets, Kitchen Island, Open Floorplan, Primary Bathroom -Tub with Separate Shower, Master Downstairs, Split Bedrooms, Vaulted Ceiling(s), Walk-In Closet(s)
- Flooring: Vinyl
- Windows: Skylight(s)
Interior area
- Total structure area: 4,225
- Total interior livable area: 3,161 sqft
Video & virtual tour
Property
Parking
- Total spaces: 2
- Parking features: Attached, Garage, Garage Door Opener
- Attached garage spaces: 2
Features
- Levels: One
- Stories: 1
- Patio & porch: Covered, Patio, Screened
- Pool features: In Ground, Screen Enclosure
Lot
- Size: 10,018.8 Square Feet
- Dimensions: 80 x 120 x 80 x 120
Details
- Parcel number: 0711317016000100180
Construction
Type & style
- Home type: SingleFamily
- Architectural style: Ranch
- Property subtype: Single Family Residence
Materials
- Block, Stucco
- Roof: Shingle
Condition
- Updated/Remodeled
- New construction: No
- Year built: 1988
Utilities & green energy
- Sewer: Public Sewer
- Water: Public
- Utilities for property: Cable Connected, Electricity Connected, Sewer Connected, Water Connected
Community & HOA
Community
- Subdivision: Not Validd
HOA
- Has HOA: No
Location
- Region: Palm Coast
Financial & listing details
- Price per square foot: $221/sqft
- Tax assessed value: $427,051
- Annual tax amount: $6,460
- Date on market: 7/9/2025
- Listing terms: Cash,Conventional,FHA,VA Loan
- Road surface type: Asphalt