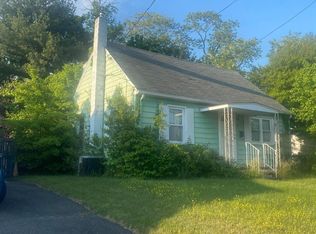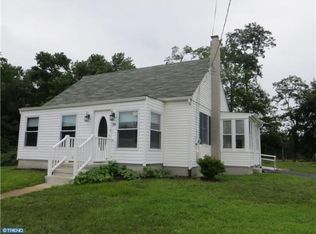Sold for $375,000
$375,000
36 Collins Rd, Hamilton, NJ 08619
3beds
869sqft
Single Family Residence
Built in 1951
5,998.21 Square Feet Lot
$376,100 Zestimate®
$432/sqft
$2,571 Estimated rent
Home value
$376,100
$335,000 - $421,000
$2,571/mo
Zestimate® history
Loading...
Owner options
Explore your selling options
What's special
Welcome to Hamilton! This 3 bedroom cape cod in the Rosemont neighborhood is conveniently located near shopping, both the Hamilton train and bus stations and Route 295. Enter through the spacious 1.5 car garage, or your very own screened in front porch perfect for sipping your morning coffee or relaxing after your day. The eat -in kitchen offers a double wall oven and newer appliances with 2 bedrooms on the main level and the third on the second. But wait, 3 spacious bonus rooms are located in the fully-finished basement perfect for a home office, at-home gym or a playroom. This area is pexed for an additional bathroom. This property's level backyard abuts to Warwick Park making this home a bit less surrounded. Large gate entrances allow for easy renovations so you may turn your property into your own oasis! Do not wait, priced to sell.
Zillow last checked: 8 hours ago
Listing updated: November 14, 2025 at 02:34pm
Listed by:
JEFFREY A. PRONTNICKI,
GREEN LIGHT REALTY LLC 732-251-2500
Source: All Jersey MLS,MLS#: 2601526R
Facts & features
Interior
Bedrooms & bathrooms
- Bedrooms: 3
- Bathrooms: 1
- Full bathrooms: 1
Bathroom
- Features: Tub Shower
Kitchen
- Features: Kitchen Exhaust Fan, Eat-in Kitchen
Basement
- Area: 0
Heating
- Baseboard Electric, Baseboard, See Remarks, Forced Air
Cooling
- Central Air, Ceiling Fan(s)
Appliances
- Included: Self Cleaning Oven, Dishwasher, Dryer, Electric Range/Oven, Gas Range/Oven, Exhaust Fan, Microwave, Refrigerator, Range, Oven, Washer, Kitchen Exhaust Fan, Gas Water Heater
Features
- Blinds, Shades-Existing, 2 Bedrooms, Kitchen, Living Room, Bath Full, 1 Bedroom, None, Library/Office, Family Room, Other Room(s)
- Flooring: Carpet, Vinyl-Linoleum, Wood
- Windows: Blinds, Shades-Existing
- Basement: Finished, Other Room(s), Recreation Room, Storage Space, Interior Entry, Laundry Facilities
- Has fireplace: No
Interior area
- Total structure area: 869
- Total interior livable area: 869 sqft
Property
Parking
- Total spaces: 1
- Parking features: See Remarks, Garage, Attached, Oversized, Garage Door Opener
- Attached garage spaces: 1
- Has uncovered spaces: Yes
Accessibility
- Accessibility features: Tub Seat
Features
- Levels: Two
- Stories: 2
- Patio & porch: Patio, Enclosed
- Exterior features: Curbs, Patio, Door(s)-Storm/Screen, Enclosed Porch(es), Sidewalk, Fencing/Wall, Yard
- Pool features: None
- Fencing: Fencing/Wall
Lot
- Size: 5,998 sqft
- Dimensions: 100.00 x 0.00
- Features: Near Shopping, Near Train, Backs to Park Land, See Remarks
Details
- Parcel number: 0301603000000039
Construction
Type & style
- Home type: SingleFamily
- Architectural style: Cape Cod
- Property subtype: Single Family Residence
Materials
- Roof: Asphalt
Condition
- Year built: 1951
Utilities & green energy
- Gas: Natural Gas
- Sewer: Public Sewer
- Water: Public
- Utilities for property: Cable Connected, Electricity Connected, Natural Gas Connected
Community & neighborhood
Community
- Community features: Curbs, Sidewalks
Location
- Region: Hamilton
Other
Other facts
- Ownership: Fee Simple
Price history
| Date | Event | Price |
|---|---|---|
| 11/10/2025 | Sold | $375,000+0%$432/sqft |
Source: | ||
| 9/17/2025 | Contingent | $374,900$431/sqft |
Source: | ||
| 7/31/2025 | Listed for sale | $374,900+63%$431/sqft |
Source: | ||
| 10/15/2018 | Sold | $230,000-2.1%$265/sqft |
Source: Public Record Report a problem | ||
| 8/28/2018 | Pending sale | $235,000$270/sqft |
Source: BHHS Fox & Roach - Hamilton-Robbinsville Home Marketing Center #1001898714 Report a problem | ||
Public tax history
| Year | Property taxes | Tax assessment |
|---|---|---|
| 2025 | $6,569 | $186,400 |
| 2024 | $6,569 +8% | $186,400 |
| 2023 | $6,082 | $186,400 |
Find assessor info on the county website
Neighborhood: Mercerville
Nearby schools
GreatSchools rating
- 4/10Mercerville Elementary SchoolGrades: K-5Distance: 0.5 mi
- 5/10Richard C Crockett Middle SchoolGrades: 6-8Distance: 3.6 mi
- 2/10Hamilton North-Nottingham High SchoolGrades: 9-12Distance: 1.5 mi
Get a cash offer in 3 minutes
Find out how much your home could sell for in as little as 3 minutes with a no-obligation cash offer.
Estimated market value$376,100
Get a cash offer in 3 minutes
Find out how much your home could sell for in as little as 3 minutes with a no-obligation cash offer.
Estimated market value
$376,100

