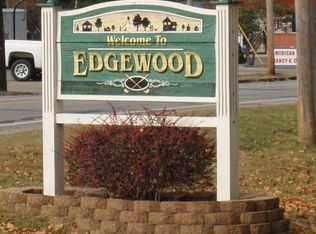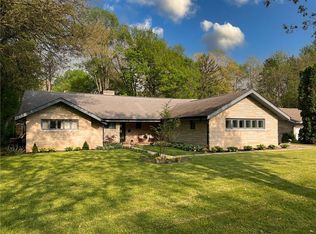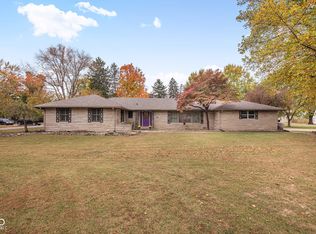Sold
$285,140
36 Colony Rd, Anderson, IN 46011
4beds
2,552sqft
Residential, Single Family Residence
Built in 1948
0.34 Acres Lot
$297,700 Zestimate®
$112/sqft
$2,148 Estimated rent
Home value
$297,700
$283,000 - $316,000
$2,148/mo
Zestimate® history
Loading...
Owner options
Explore your selling options
What's special
Beautiful completely updated ranch home in Old Edgewood. Features 4 bedrooms, 3 full bathrooms and a two-car attached garage. New interior, including fresh paint, floor coverings and refinished original hardwood floors. New kitchen includes stainless appliances. Very large living room with wood-burning fireplace. New electric, plumbing, newer furnace and brand new roof, and new windows. Come check out this amazing home today!
Zillow last checked: 8 hours ago
Listing updated: January 14, 2024 at 02:40pm
Listing Provided by:
Jim WOOD 765-617-7611,
RE/MAX At The Crossing
Bought with:
Jeff Weightman
Weightman Realty Group, LLC
Source: MIBOR as distributed by MLS GRID,MLS#: 21934990
Facts & features
Interior
Bedrooms & bathrooms
- Bedrooms: 4
- Bathrooms: 3
- Full bathrooms: 3
- Main level bathrooms: 3
- Main level bedrooms: 4
Primary bedroom
- Features: Hardwood
- Level: Main
- Area: 270 Square Feet
- Dimensions: 18x15
Bedroom 2
- Features: Carpet
- Level: Main
- Area: 168 Square Feet
- Dimensions: 14x12
Bedroom 3
- Features: Hardwood
- Level: Main
- Area: 156 Square Feet
- Dimensions: 13x12
Bedroom 4
- Features: Hardwood
- Level: Main
- Area: 130 Square Feet
- Dimensions: 13x10
Other
- Features: Laminate
- Level: Main
- Area: 66 Square Feet
- Dimensions: 11x6
Dining room
- Features: Laminate
- Level: Main
- Area: 154 Square Feet
- Dimensions: 14x11
Foyer
- Features: Hardwood
- Level: Main
- Area: 49 Square Feet
- Dimensions: 7x7
Kitchen
- Features: Laminate
- Level: Main
- Area: 156 Square Feet
- Dimensions: 13x12
Living room
- Features: Carpet
- Level: Main
- Area: 525 Square Feet
- Dimensions: 21x25
Utility room
- Features: Vinyl
- Level: Main
- Area: 36 Square Feet
- Dimensions: 6x6
Heating
- Has Heating (Unspecified Type)
Cooling
- Has cooling: Yes
Appliances
- Included: Dishwasher, ENERGY STAR Qualified Appliances, Gas Water Heater, Laundry Connection in Unit, MicroHood, Electric Oven, Refrigerator
- Laundry: Laundry Connection in Unit
Features
- Attic Access, Kitchen Island, Entrance Foyer, Ceiling Fan(s), Hardwood Floors, Smart Thermostat, Walk-In Closet(s)
- Flooring: Hardwood
- Windows: Windows Vinyl, Wood Work Painted
- Has basement: No
- Attic: Access Only
- Number of fireplaces: 1
- Fireplace features: Living Room, Wood Burning
Interior area
- Total structure area: 2,552
- Total interior livable area: 2,552 sqft
- Finished area below ground: 0
Property
Parking
- Total spaces: 2
- Parking features: Attached
- Attached garage spaces: 2
- Details: Garage Parking Other(Garage Door Opener)
Features
- Levels: One
- Stories: 1
- Fencing: Partial
- Has view: Yes
- View description: Neighborhood
Lot
- Size: 0.34 Acres
- Features: Rural - Subdivision, Mature Trees
Details
- Parcel number: 481116100144000005
- Special conditions: None
Construction
Type & style
- Home type: SingleFamily
- Architectural style: Ranch
- Property subtype: Residential, Single Family Residence
Materials
- Stone
- Foundation: Block
Condition
- Updated/Remodeled
- New construction: No
- Year built: 1948
Utilities & green energy
- Electric: 200+ Amp Service
- Water: Municipal/City
- Utilities for property: Electricity Connected
Community & neighborhood
Community
- Community features: Golf, Playground, Pool, Tennis Court(s)
Location
- Region: Anderson
- Subdivision: Edgewood
Price history
| Date | Event | Price |
|---|---|---|
| 1/12/2024 | Sold | $285,140-4.9%$112/sqft |
Source: | ||
| 10/20/2023 | Pending sale | $299,888$118/sqft |
Source: | ||
| 8/21/2023 | Price change | $299,888-6.3%$118/sqft |
Source: | ||
| 8/1/2023 | Listed for sale | $319,885+610.8%$125/sqft |
Source: | ||
| 12/13/2021 | Sold | $45,001$18/sqft |
Source: Public Record Report a problem | ||
Public tax history
| Year | Property taxes | Tax assessment |
|---|---|---|
| 2024 | $3,130 +0.7% | $258,900 +85.2% |
| 2023 | $3,108 +130.5% | $139,800 +0.7% |
| 2022 | $1,348 +8.8% | $138,800 +14.1% |
Find assessor info on the county website
Neighborhood: 46011
Nearby schools
GreatSchools rating
- 4/10Edgewood Elementary SchoolGrades: K-4Distance: 0.4 mi
- 5/10Highland Jr High SchoolGrades: 7-8Distance: 6.1 mi
- 3/10Anderson High SchoolGrades: 9-12Distance: 3.5 mi
Schools provided by the listing agent
- Elementary: Edgewood Elementary School
- Middle: Highland Middle School
- High: Anderson High School
Source: MIBOR as distributed by MLS GRID. This data may not be complete. We recommend contacting the local school district to confirm school assignments for this home.
Get a cash offer in 3 minutes
Find out how much your home could sell for in as little as 3 minutes with a no-obligation cash offer.
Estimated market value$297,700
Get a cash offer in 3 minutes
Find out how much your home could sell for in as little as 3 minutes with a no-obligation cash offer.
Estimated market value
$297,700


