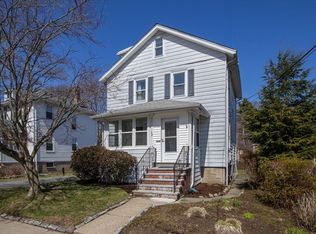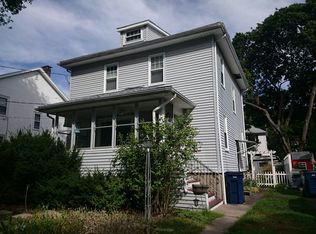Sold for $865,000
$865,000
36 Courtney Rd, West Roxbury, MA 02132
3beds
1,738sqft
Single Family Residence
Built in 1927
5,000 Square Feet Lot
$868,800 Zestimate®
$498/sqft
$3,759 Estimated rent
Home value
$868,800
$799,000 - $947,000
$3,759/mo
Zestimate® history
Loading...
Owner options
Explore your selling options
What's special
Nestled on a quiet, tree-lined street, this impeccably maintained colonial exudes timeless charm and modern comfort, offering an open, inviting layout tailored for everyday living and entertaining. You'll be welcomed by a sunny entry, perfect for sitting room or home office. The oversized living space and adjacent dining have warm hardwood flooring and loads of natural light. The kitchen features white cabinetry, granite counters and stainless appliances, including gas cooking. Upstairs are 3 spacious bedrooms and a spectacular, remodeled full bath with oversized Kohler tub and stylish finishes. As an added bonus, the fully finished lower level offers additional flex space, including half bath. The fabulous composite deck and dreamy backyard is your private oasis for hosting summer gatherings, enjoying a morning coffee, or gardening among mature plantings. Classic curb appeal, thoughtful updates, and a peaceful setting make this home a true gem. Don’t miss your chance to fall in love!
Zillow last checked: 8 hours ago
Listing updated: November 04, 2025 at 11:52am
Listed by:
Sirota Hudgins Team 781-608-7137,
Gibson Sotheby's International Realty 978-443-8484
Bought with:
Susan Hardy
Coldwell Banker Realty - Newton
Source: MLS PIN,MLS#: 73429036
Facts & features
Interior
Bedrooms & bathrooms
- Bedrooms: 3
- Bathrooms: 2
- Full bathrooms: 1
- 1/2 bathrooms: 1
Primary bedroom
- Features: Ceiling Fan(s), Closet, Flooring - Wood, Lighting - Overhead
- Level: Second
- Area: 156
- Dimensions: 13 x 12
Bedroom 2
- Features: Closet, Flooring - Wood, Lighting - Overhead
- Level: Second
- Area: 143
- Dimensions: 13 x 11
Bedroom 3
- Features: Closet, Flooring - Wood, Lighting - Overhead
- Level: Second
- Area: 108
- Dimensions: 12 x 9
Bathroom 1
- Features: Bathroom - Full, Bathroom - Tiled With Tub & Shower, Flooring - Stone/Ceramic Tile, Countertops - Stone/Granite/Solid, Cabinets - Upgraded, Remodeled, Lighting - Sconce
- Level: Second
Bathroom 2
- Features: Bathroom - Half, Flooring - Stone/Ceramic Tile, Lighting - Sconce
- Level: Basement
Dining room
- Features: Flooring - Wood, Deck - Exterior, Slider, Wainscoting, Lighting - Pendant
- Level: First
- Area: 156
- Dimensions: 13 x 12
Family room
- Features: Bathroom - Half, Closet/Cabinets - Custom Built, Flooring - Wall to Wall Carpet, Recessed Lighting
- Level: Basement
- Area: 276
- Dimensions: 23 x 12
Kitchen
- Features: Flooring - Stone/Ceramic Tile, Window(s) - Bay/Bow/Box, Countertops - Stone/Granite/Solid, Gas Stove, Lighting - Overhead
- Level: Main,First
- Area: 108
- Dimensions: 12 x 9
Living room
- Features: Flooring - Wood, Open Floorplan, Recessed Lighting
- Level: Main,First
- Area: 288
- Dimensions: 24 x 12
Heating
- Baseboard, Hot Water, Natural Gas
Cooling
- Wall Unit(s)
Appliances
- Included: Gas Water Heater, Water Heater, Range, Dishwasher, Microwave, Refrigerator, Washer, Dryer
- Laundry: Gas Dryer Hookup, Washer Hookup, In Basement
Features
- Sun Room
- Flooring: Wood, Tile, Hardwood
- Doors: Insulated Doors, Storm Door(s)
- Windows: Insulated Windows, Screens
- Basement: Full,Finished,Interior Entry,Sump Pump
- Has fireplace: No
Interior area
- Total structure area: 1,738
- Total interior livable area: 1,738 sqft
- Finished area above ground: 1,338
- Finished area below ground: 400
Property
Parking
- Total spaces: 3
- Parking features: Off Street, Paved
- Uncovered spaces: 3
Features
- Patio & porch: Deck - Composite
- Exterior features: Deck - Composite, Rain Gutters, Storage, Screens, Fenced Yard, Outdoor Gas Grill Hookup
- Fencing: Fenced
Lot
- Size: 5,000 sqft
- Features: Level
Details
- Parcel number: W:20 P:04000 S:000,1428426
- Zoning: R1
Construction
Type & style
- Home type: SingleFamily
- Architectural style: Colonial
- Property subtype: Single Family Residence
Materials
- Frame
- Foundation: Block
- Roof: Shingle
Condition
- Year built: 1927
Utilities & green energy
- Electric: Circuit Breakers
- Sewer: Public Sewer
- Water: Public
- Utilities for property: for Gas Range, for Gas Oven, for Gas Dryer, Washer Hookup, Outdoor Gas Grill Hookup
Green energy
- Energy efficient items: Thermostat
Community & neighborhood
Community
- Community features: Public Transportation, Shopping, Pool, Tennis Court(s), Park, Walk/Jog Trails, Golf, Medical Facility, Bike Path, Highway Access, Public School
Location
- Region: West Roxbury
Price history
| Date | Event | Price |
|---|---|---|
| 10/17/2025 | Sold | $865,000+1.9%$498/sqft |
Source: MLS PIN #73429036 Report a problem | ||
| 9/16/2025 | Contingent | $849,000$488/sqft |
Source: MLS PIN #73429036 Report a problem | ||
| 9/10/2025 | Listed for sale | $849,000+29.4%$488/sqft |
Source: MLS PIN #73429036 Report a problem | ||
| 7/10/2019 | Sold | $656,000+1.1%$377/sqft |
Source: Public Record Report a problem | ||
| 5/21/2019 | Pending sale | $649,000$373/sqft |
Source: Compass #72493019 Report a problem | ||
Public tax history
| Year | Property taxes | Tax assessment |
|---|---|---|
| 2025 | $7,815 -12.7% | $674,900 -17.8% |
| 2024 | $8,949 +7.6% | $821,000 +6% |
| 2023 | $8,316 +8.6% | $774,300 +10% |
Find assessor info on the county website
Neighborhood: West Roxbury
Nearby schools
GreatSchools rating
- 5/10Lyndon K-8 SchoolGrades: PK-8Distance: 1 mi
- 7/10Mozart Elementary SchoolGrades: PK-6Distance: 1 mi
Get a cash offer in 3 minutes
Find out how much your home could sell for in as little as 3 minutes with a no-obligation cash offer.
Estimated market value$868,800
Get a cash offer in 3 minutes
Find out how much your home could sell for in as little as 3 minutes with a no-obligation cash offer.
Estimated market value
$868,800

